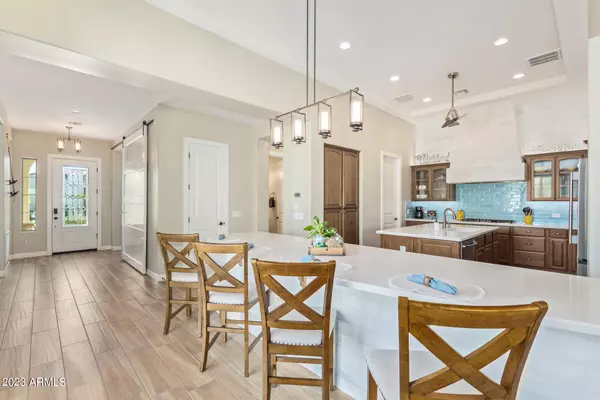$866,000
$875,000
1.0%For more information regarding the value of a property, please contact us for a free consultation.
3 Beds
2.5 Baths
2,617 SqFt
SOLD DATE : 12/15/2023
Key Details
Sold Price $866,000
Property Type Single Family Home
Sub Type Single Family - Detached
Listing Status Sold
Purchase Type For Sale
Square Footage 2,617 sqft
Price per Sqft $330
Subdivision Encanterra
MLS Listing ID 6614643
Sold Date 12/15/23
Style Spanish
Bedrooms 3
HOA Fees $435/qua
HOA Y/N Yes
Originating Board Arizona Regional Multiple Listing Service (ARMLS)
Year Built 2018
Annual Tax Amount $4,101
Tax Year 2022
Lot Size 10,161 Sqft
Acres 0.23
Property Description
Welcome to an exquisite home that exemplifies comfort and style nestled on a generous corner lot in the highly sought after luxury community of Encanterra, a Trilogy Community. Abundant natural light and ambient music from pre wired surround sound greet you as you enter this Tarragona plan. Offering 2 bedrooms & 2.5 bathrooms, with secret room off of the primary bedroom and multi-functional den. Den can be used as a 3rd bedroom, office, workout room, & more.. Showcasing impeccable craftsmanship and sophisticated design elements throughout you will create lasting memories hosting in the pristine formal dining room which opens to gorgeous kitchen and courtyard. The gourmet kitchen is a culinary haven, well appointed with stainless steel appliances, double ovens, staggered cabinetry, a large center island with a breakfast bar, quartz countertops, and a huge pantry. Main suite showcases separate backyard access & an immaculate ensuite w/dual vanities, & 2 walk-in closets and entry to the bonus ''hidden room.'' The garage is spotless with tons of built in storage and extra space for a golf cart or bikes. You'll love the serene backyard of this North/South facing home, providing a relaxing covered patio, BBQ grill, a fountain, citrus trees, and a fire pit to gather around. Recently refreshed with interior and exterior paint this home is move in ready and waiting for you!
A remarkable guard gated community with unmatched resort lifestyle, offers restaurants, event spaces, pools, a spa, sports courts and a championship 18-hole golf course with panoramic views of the Superstition and San Tan mountains. Dine at one of the two Resort Clubs, La Casa or The Algarve or Swim up to the Solaz Grill while lounging by the pool. The perfect combination of Active Adult Living and Relaxing.
Location
State AZ
County Pinal
Community Encanterra
Direction From Ironwood/Gantzel: Head (EAST) on Combs Rd. Enter Encanterra Dr - Access will be granted by Gate Guard -
Rooms
Other Rooms Great Room
Master Bedroom Split
Den/Bedroom Plus 4
Separate Den/Office Y
Interior
Interior Features Eat-in Kitchen, Breakfast Bar, 9+ Flat Ceilings, No Interior Steps, Kitchen Island, Pantry, 3/4 Bath Master Bdrm, Double Vanity, High Speed Internet, Smart Home
Heating Natural Gas
Cooling Refrigeration, Ceiling Fan(s)
Flooring Tile
Fireplaces Type 1 Fireplace, Fire Pit, Living Room
Fireplace Yes
Window Features Double Pane Windows
SPA None
Exterior
Exterior Feature Covered Patio(s), Patio, Built-in Barbecue
Garage Attch'd Gar Cabinets, Dir Entry frm Garage, Electric Door Opener
Garage Spaces 2.0
Garage Description 2.0
Fence Block, Wrought Iron
Pool None
Community Features Gated Community, Pickleball Court(s), Community Spa Htd, Community Spa, Community Pool Htd, Community Pool, Lake Subdivision, Guarded Entry, Golf, Playground, Biking/Walking Path, Clubhouse, Fitness Center
Utilities Available SRP, City Gas
Amenities Available Management
Waterfront No
Roof Type Tile
Accessibility Lever Handles, Bath Grab Bars
Parking Type Attch'd Gar Cabinets, Dir Entry frm Garage, Electric Door Opener
Private Pool No
Building
Lot Description Sprinklers In Rear, Sprinklers In Front, Corner Lot, Desert Back, Desert Front, Gravel/Stone Front, Gravel/Stone Back
Story 1
Builder Name Shea Homes
Sewer Public Sewer
Water City Water
Architectural Style Spanish
Structure Type Covered Patio(s),Patio,Built-in Barbecue
Schools
Elementary Schools Adult
Middle Schools Adult
High Schools Adult
School District Out Of Area
Others
HOA Name Encanterra Community
HOA Fee Include Maintenance Grounds
Senior Community Yes
Tax ID 109-53-284
Ownership Fee Simple
Acceptable Financing Cash, Conventional, VA Loan
Horse Property N
Listing Terms Cash, Conventional, VA Loan
Financing Conventional
Special Listing Condition Age Restricted (See Remarks), Owner/Agent
Read Less Info
Want to know what your home might be worth? Contact us for a FREE valuation!

Our team is ready to help you sell your home for the highest possible price ASAP

Copyright 2024 Arizona Regional Multiple Listing Service, Inc. All rights reserved.
Bought with Royalty Real Estate Services
GET MORE INFORMATION

Realtor | Lic# 3002147






