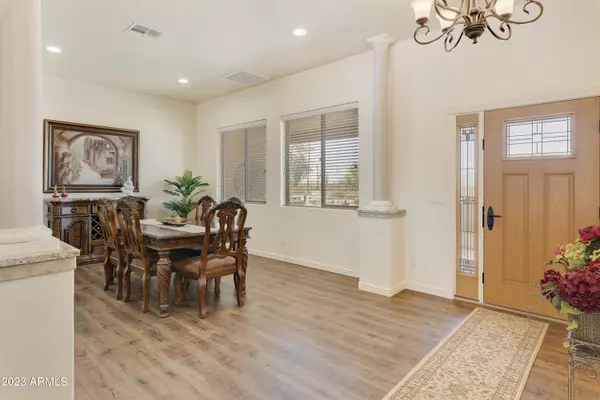$780,000
$795,000
1.9%For more information regarding the value of a property, please contact us for a free consultation.
3 Beds
2.5 Baths
2,303 SqFt
SOLD DATE : 12/14/2023
Key Details
Sold Price $780,000
Property Type Single Family Home
Sub Type Single Family - Detached
Listing Status Sold
Purchase Type For Sale
Square Footage 2,303 sqft
Price per Sqft $338
Subdivision Commencing At The Sw Corner Of Section 4 Township
MLS Listing ID 6575038
Sold Date 12/14/23
Style Territorial/Santa Fe
Bedrooms 3
HOA Y/N No
Originating Board Arizona Regional Multiple Listing Service (ARMLS)
Year Built 2020
Annual Tax Amount $3,989
Tax Year 2022
Lot Size 1.251 Acres
Acres 1.25
Property Description
Beautifully upgraded and superior construction. This 2300+ sq ft home offers 3BR, 2.5BA + den/office. Great room features large windows that capture the magic of the Goldfield Mountains to the North. The dream kitchen is complete w/glazed cabinets, granite counters, and SS KitchenAid appliances. Spacious master suite boasts huge walk-in shower, double sinks, large walk-in closet and private exit to patio. Enjoy morning coffee or glass of wine while watching the sunrise/sunset from the covered patio. The fully fenced backyard features gazebo with kitchen/dining area, firepit & amazing views. The detached casita is ideal for guests or game room and is complete with ¾ bath, alder cabinets and lots of counter space. This all useable 1.25-acre lot has ample room for pool, horses or workshop. Close to the many recreational opportunities this amazing area has to offer. Canyon Lake and Bulldog Mine area are minutes away. Boating, hiking, horseback trails, off roading at your backdoor.
Location
State AZ
County Pinal
Community Commencing At The Sw Corner Of Section 4 Township
Direction East onUS60 to Idaho Rd - North on Idaho Rd to McKellips Blvd - East on McKellips Blvd - Home is on corner of McKellips and Winchester Rd - Driveway is off Winchester Rd.
Rooms
Other Rooms Great Room
Guest Accommodations 576.0
Master Bedroom Split
Den/Bedroom Plus 4
Separate Den/Office Y
Interior
Interior Features Breakfast Bar, 9+ Flat Ceilings, No Interior Steps, Soft Water Loop, Pantry, 3/4 Bath Master Bdrm, Double Vanity, High Speed Internet, Granite Counters
Heating Electric
Cooling Refrigeration, Ceiling Fan(s)
Flooring Carpet, Vinyl, Tile
Fireplaces Type 1 Fireplace, Fire Pit
Fireplace Yes
Window Features Vinyl Frame,Double Pane Windows,Low Emissivity Windows
SPA None
Exterior
Exterior Feature Covered Patio(s), Gazebo/Ramada, Built-in Barbecue, Separate Guest House
Garage Dir Entry frm Garage, Electric Door Opener, RV Gate, Side Vehicle Entry, RV Access/Parking
Garage Spaces 3.0
Garage Description 3.0
Fence Block
Pool None
Utilities Available SRP
Amenities Available None
Waterfront No
View City Lights, Mountain(s)
Roof Type Tile,Foam
Parking Type Dir Entry frm Garage, Electric Door Opener, RV Gate, Side Vehicle Entry, RV Access/Parking
Private Pool No
Building
Lot Description Sprinklers In Front, Corner Lot, Gravel/Stone Front, Gravel/Stone Back
Story 1
Builder Name Owner
Sewer Septic in & Cnctd
Water Hauled
Architectural Style Territorial/Santa Fe
Structure Type Covered Patio(s),Gazebo/Ramada,Built-in Barbecue, Separate Guest House
Schools
Elementary Schools Four Peaks Elementary School - Apache Junction
Middle Schools Cactus Canyon Junior High
High Schools Apache Junction High School
School District Apache Junction Unified District
Others
HOA Fee Include No Fees
Senior Community No
Tax ID 100-05-034-C
Ownership Fee Simple
Acceptable Financing Cash, Conventional
Horse Property Y
Listing Terms Cash, Conventional
Financing Conventional
Read Less Info
Want to know what your home might be worth? Contact us for a FREE valuation!

Our team is ready to help you sell your home for the highest possible price ASAP

Copyright 2024 Arizona Regional Multiple Listing Service, Inc. All rights reserved.
Bought with Realty ONE Group
GET MORE INFORMATION

Realtor | Lic# 3002147






