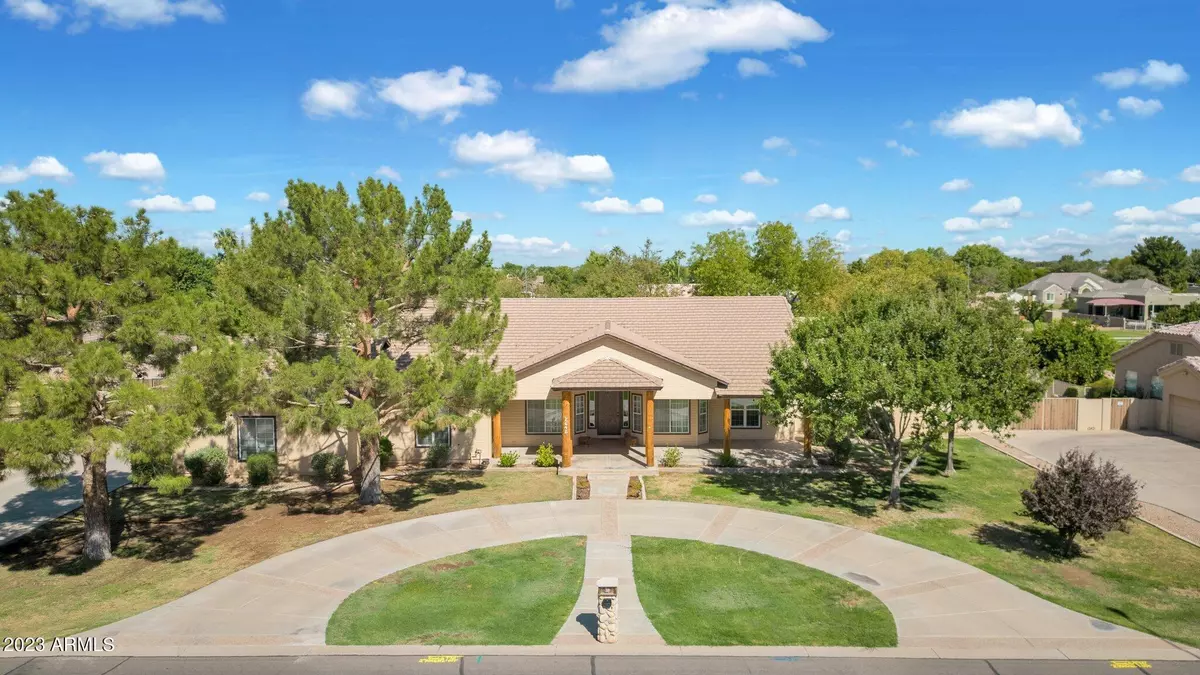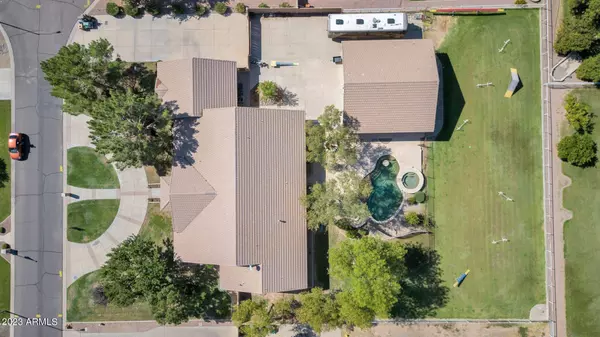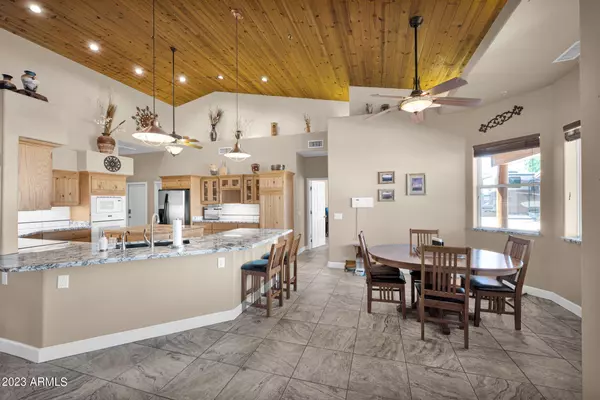$1,185,000
$1,225,000
3.3%For more information regarding the value of a property, please contact us for a free consultation.
5 Beds
3.5 Baths
3,147 SqFt
SOLD DATE : 12/04/2023
Key Details
Sold Price $1,185,000
Property Type Single Family Home
Sub Type Single Family - Detached
Listing Status Sold
Purchase Type For Sale
Square Footage 3,147 sqft
Price per Sqft $376
Subdivision Broadland Ranches Greenfield
MLS Listing ID 6619189
Sold Date 12/04/23
Style Other (See Remarks)
Bedrooms 5
HOA Fees $17/ann
HOA Y/N Yes
Originating Board Arizona Regional Multiple Listing Service (ARMLS)
Year Built 1998
Annual Tax Amount $4,125
Tax Year 2022
Lot Size 0.808 Acres
Acres 0.81
Property Description
Nestled in the heart of Gilbert, this exquisite single-level home offers an unparalleled blend of luxury, comfort, and functionality. Boasting 5 bd and 3 ba within its spacious 3147 sf, this property is set on an expansive .81-acre lot, providing an abundance of space and privacy.
Inside, the home exudes an elegant charm, featuring open concept living with captivating and high tongue and groove ceilings, sleek recessed LED lighting and a natural gas stone fireplace that adds warmth and character to the living space. The kitchen is a culinary enthusiast's dream, equipped with Bosch induction cooktop, wall oven, walk in pantry and an abundance of granite countertops. The large breakfast bar opens to a casual dining area and great room and will be a favorite gathering spot for your family.
The oversized primary suite is a tranquil retreat with a bath that features a luxurious wet room with a dual-headed shower and relaxing soaking tub as well as dual sinks and a sizeable walk-in closet.
The split bedroom floorplan offers privacy and the convenience of a jack and jill setup, ideal for accommodating various lifestyle needs as well as a stand-alone bedroom/craft room.
The allure of this property extends beyond the main residence, with a remarkable 1600 square foot detached garage/workshop featuring AC and heat, a convenient half bath, and an air compressor with five air-drops. Ideal for car enthusiasts or hobbyists, the workshop provides ample space for vehicle parking, creative pursuits and storage needs. This could also be made into the perfect guest house. Did we mention the RV gate and RV parking, flood irrigation in the back, and horse privileges with access to a bridle path?
A highlight of this property is the inviting outdoor oasis, complete with a refreshing pool and spa with new variable speed pool pump (2021), perfect for unwinding or entertaining outdoors. The exterior amenities continue with a natural gas firepit and a built-in BBQ, providing the ideal setting for hosting memorable gatherings with friends and family.
Practical amenities abound, including 2 water heaters (1 tankless), newer AC units (2015), and a central vacuum system, ensuring optimal comfort and convenience. Notably, the recent roof replacements in 2017 and 2022 underscore the home's commitment to quality and maintenance.
With numerous opportunities for an in-law suite, this home is adaptable to various living arrangements and is well-suited for multi-generational families. Experience the perfect blend of sophistication and functionality in this remarkable Gilbert property, where luxury living and endless possibilities await. Come visit today and envision the lifestyle that awaits you in this exceptional home.
Location
State AZ
County Maricopa
Community Broadland Ranches Greenfield
Direction East on Queen Creek, North on Goldstrike, West on Majestic Eagle
Rooms
Other Rooms Separate Workshop, Family Room
Master Bedroom Split
Den/Bedroom Plus 5
Ensuite Laundry Dryer Included, Inside, Washer Included, Gas Dryer Hookup
Separate Den/Office N
Interior
Interior Features Eat-in Kitchen, Breakfast Bar, 9+ Flat Ceilings, Central Vacuum, Fire Sprinklers, Intercom, No Interior Steps, Vaulted Ceiling(s), Kitchen Island, Pantry, Double Vanity, Full Bth Master Bdrm, Separate Shwr & Tub, High Speed Internet, Granite Counters
Laundry Location Dryer Included,Inside,Washer Included,Gas Dryer Hookup
Heating Electric
Cooling Refrigeration, Ceiling Fan(s)
Flooring Carpet, Tile
Fireplaces Type 1 Fireplace, Fire Pit, Family Room, Gas
Fireplace Yes
Window Features Double Pane Windows,Low Emissivity Windows
SPA Heated,Private
Laundry Dryer Included, Inside, Washer Included, Gas Dryer Hookup
Exterior
Exterior Feature Covered Patio(s), Patio, Storage, Built-in Barbecue
Garage Electric Door Opener, RV Gate, Separate Strge Area, Temp Controlled, RV Access/Parking
Garage Spaces 7.0
Garage Description 7.0
Fence Wrought Iron
Pool Variable Speed Pump, Heated, Private
Landscape Description Irrigation Back, Flood Irrigation
Community Features Biking/Walking Path
Utilities Available SRP
Waterfront No
Roof Type Tile
Parking Type Electric Door Opener, RV Gate, Separate Strge Area, Temp Controlled, RV Access/Parking
Private Pool Yes
Building
Lot Description Sprinklers In Front, Grass Front, Grass Back, Auto Timer H2O Front, Irrigation Back, Flood Irrigation
Story 1
Builder Name custom
Sewer Septic in & Cnctd, Septic Tank
Water City Water
Architectural Style Other (See Remarks)
Structure Type Covered Patio(s),Patio,Storage,Built-in Barbecue
Schools
Elementary Schools Coronado Elementary School
Middle Schools Coronado Elementary School
High Schools Williams Field High School
School District Higley Unified District
Others
HOA Name Broadland Ranches
HOA Fee Include Maintenance Grounds
Senior Community No
Tax ID 304-59-057
Ownership Fee Simple
Acceptable Financing Cash, Conventional
Horse Property Y
Horse Feature Bridle Path Access, Other
Listing Terms Cash, Conventional
Financing Cash
Read Less Info
Want to know what your home might be worth? Contact us for a FREE valuation!

Our team is ready to help you sell your home for the highest possible price ASAP

Copyright 2024 Arizona Regional Multiple Listing Service, Inc. All rights reserved.
Bought with Realty ONE Group
GET MORE INFORMATION

Realtor | Lic# 3002147






