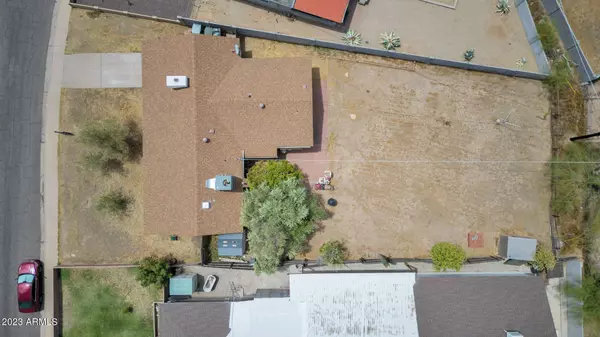$350,000
$349,900
For more information regarding the value of a property, please contact us for a free consultation.
3 Beds
1.75 Baths
1,398 SqFt
SOLD DATE : 11/29/2023
Key Details
Sold Price $350,000
Property Type Single Family Home
Sub Type Single Family - Detached
Listing Status Sold
Purchase Type For Sale
Square Footage 1,398 sqft
Price per Sqft $250
Subdivision North Central Heights A Blks 7-13
MLS Listing ID 6589962
Sold Date 11/29/23
Style Ranch
Bedrooms 3
HOA Y/N No
Originating Board Arizona Regional Multiple Listing Service (ARMLS)
Year Built 1948
Annual Tax Amount $803
Tax Year 2022
Lot Size 9,770 Sqft
Acres 0.22
Property Description
First time on market in 34 years! Owner has lovingly cared for home. RARE floor plan for area. This home features 3 bed/2 baths. Split primary bed! BOTH living and family rooms. Oversized N/S facing lot. Great views of ''S'' mountain. Ceramic tile floors t/o. Wood burning red-brick fireplace at formal living. Large picture window. Spacious dining. Refaced kitchen cabinets with original retro tile counters. Family room located off kitchen w/exit to backyard. Spacious hall bath with tons of storage. Primary bedroom features 3/4 bath. Huge lot with plenty of room for future expansion if needed. Located in sought after SunnySlope High School district. Walking distance to Vig, little O's, Via, and Central's Bridle path. Minutes to downtown, freeways, and Honor Health hospital. Great opportunity to own a home centrally located in Phx.
Location
State AZ
County Maricopa
Community North Central Heights A Blks 7-13
Direction North to Eva, West to property.
Rooms
Other Rooms Family Room
Master Bedroom Split
Den/Bedroom Plus 3
Separate Den/Office N
Interior
Interior Features Pantry, 3/4 Bath Master Bdrm, High Speed Internet
Heating Natural Gas
Cooling Refrigeration, Programmable Thmstat, Ceiling Fan(s)
Flooring Tile
Fireplaces Type 1 Fireplace, Living Room
Fireplace Yes
SPA None
Exterior
Exterior Feature Patio
Carport Spaces 1
Fence Block, Chain Link, Wood
Pool None
Community Features Near Bus Stop
Utilities Available APS, SW Gas
Amenities Available None
Waterfront No
View Mountain(s)
Roof Type Composition
Private Pool No
Building
Lot Description Dirt Back, Grass Front
Story 1
Builder Name UKN
Sewer Public Sewer
Water City Water
Architectural Style Ranch
Structure Type Patio
Schools
Elementary Schools Sunnyslope Elementary School
Middle Schools Royal Palm Middle School
High Schools Sunnyslope High School
School District Glendale Union High School District
Others
HOA Fee Include No Fees
Senior Community No
Tax ID 159-48-057
Ownership Fee Simple
Acceptable Financing Cash, Conventional, FHA, VA Loan
Horse Property N
Listing Terms Cash, Conventional, FHA, VA Loan
Financing FHA
Read Less Info
Want to know what your home might be worth? Contact us for a FREE valuation!

Our team is ready to help you sell your home for the highest possible price ASAP

Copyright 2024 Arizona Regional Multiple Listing Service, Inc. All rights reserved.
Bought with RETSY
GET MORE INFORMATION

Realtor | Lic# 3002147






