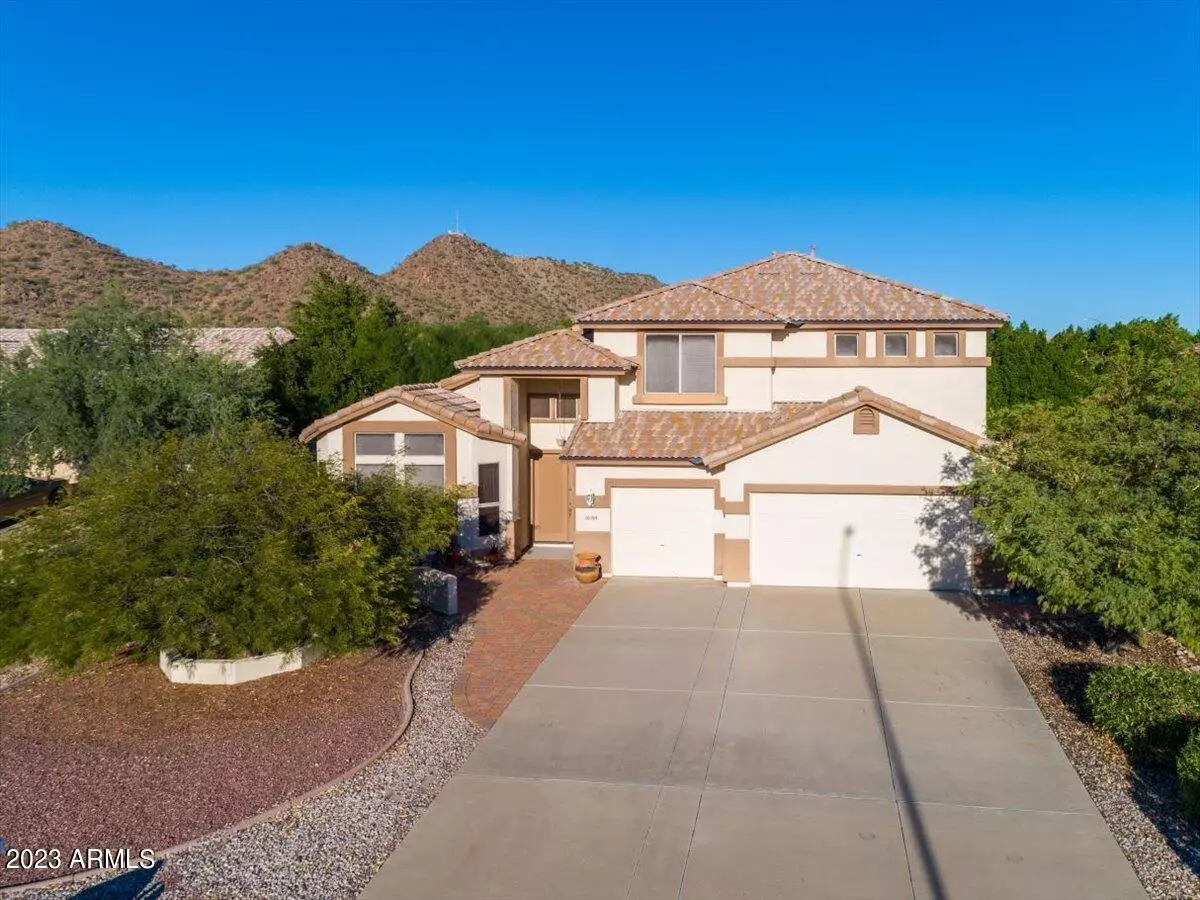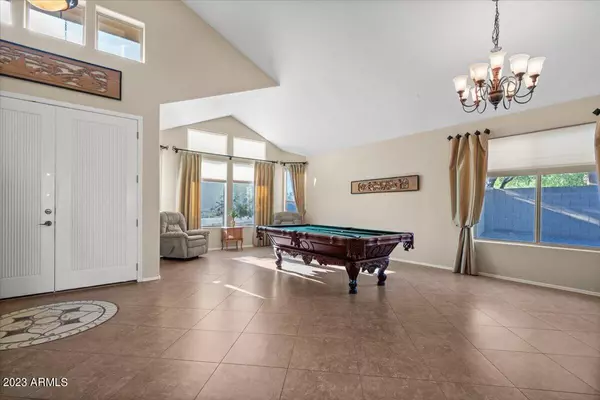$722,500
$759,900
4.9%For more information regarding the value of a property, please contact us for a free consultation.
4 Beds
2.5 Baths
3,364 SqFt
SOLD DATE : 11/22/2023
Key Details
Sold Price $722,500
Property Type Single Family Home
Sub Type Single Family - Detached
Listing Status Sold
Purchase Type For Sale
Square Footage 3,364 sqft
Price per Sqft $214
Subdivision Sierra Estates
MLS Listing ID 6601000
Sold Date 11/22/23
Style Santa Barbara/Tuscan
Bedrooms 4
HOA Fees $33/qua
HOA Y/N Yes
Originating Board Arizona Regional Multiple Listing Service (ARMLS)
Year Built 2000
Annual Tax Amount $3,287
Tax Year 2022
Lot Size 0.340 Acres
Acres 0.34
Property Description
**Sellers to contribute up to $15,000 to buyers rate buy down or closing costs** Welcome to your dream home nestled in the breathtaking Usery Mountain area of Mesa, Arizona! This stunning property offers a lifestyle of luxury and tranquility, with awe-inspiring views of multiple mountain peaks visible from the comfort of your own home. Situated on an oversized lot, at the end of a peaceful cul-de-sac, this gem provides an abundance of space, spectacular vistas, and privacy.
As you approach this home, you'll be greeted by its amazing views at the end of a cul-de-sac. A convenient RV gate adds to the versatility of the property. The newer roof, water heater, electrical box, pool filter/motor and appliances ensure that your home is not only beautiful but also well-maintained and efficient. Step inside, and you'll immediately fall fall in love with the thoughtfully designed layout. This spacious home has four bedrooms, three of which are located upstairs, along with a huge loft area. The main floor features the primary bedroom and bathroom, as well as a half bathroom, providing both convenience and flexibility to your lifestyle. The heart of this home is its open-concept kitchen, perfect for culinary enthusiasts and entertainers alike. You'll find top-of-the-line wall ovens, a generous pantry, a large center island, and a breakfast bar that's perfect for casual dining or celebrating with lots of guests. This exceptional floorplan is designed to be both lived in and enjoyed to the fullest, making every moment with family and friends truly special.
Beyond the comforts of this remarkable home, you'll discover the incredible opportunities that come with its location. The Usery Mountain area offers access to some of the best hiking, biking, and recreational trails in Arizona. The nearby Salt River provides endless outdoor activities, and it's just a short drive to pristine lakes and picturesque parks. In this highly sought-after cul-de-sac location of Mesa, you'll have it all - a spacious and beautifully maintained home, stunning mountain views, and easy access to outdoor adventures. Don't let this opportunity slip away. Come and experience the Arizona lifestyle you've been dreaming of.
Location
State AZ
County Maricopa
Community Sierra Estates
Direction GO NORTH ON ELLSWORTH TO PRINCESS. RIGHT ON PRINCESS LEFT ON BERNARD TO HOME ON RIGHT
Rooms
Other Rooms Loft, Family Room
Master Bedroom Split
Den/Bedroom Plus 5
Separate Den/Office N
Interior
Interior Features Master Downstairs, Eat-in Kitchen, Breakfast Bar, Vaulted Ceiling(s), Kitchen Island, Pantry, Double Vanity, Full Bth Master Bdrm, Separate Shwr & Tub, High Speed Internet, Granite Counters
Cooling Refrigeration, Ceiling Fan(s)
Flooring Carpet, Stone, Tile
Fireplaces Type 1 Fireplace
Fireplace Yes
Window Features Double Pane Windows
SPA Above Ground,Heated,Private
Exterior
Exterior Feature Covered Patio(s), Other, Patio
Garage Attch'd Gar Cabinets, Dir Entry frm Garage, Electric Door Opener, RV Gate
Garage Spaces 3.0
Garage Description 3.0
Fence Block
Pool Play Pool, Private
Utilities Available SRP, City Gas
Amenities Available Management
Waterfront No
View Mountain(s)
Roof Type Tile
Parking Type Attch'd Gar Cabinets, Dir Entry frm Garage, Electric Door Opener, RV Gate
Private Pool Yes
Building
Lot Description Desert Back, Desert Front, Gravel/Stone Front, Gravel/Stone Back
Story 2
Builder Name RICHMOND AMERICAN
Sewer Public Sewer
Water City Water
Architectural Style Santa Barbara/Tuscan
Structure Type Covered Patio(s),Other,Patio
Schools
Elementary Schools Zaharis Elementary
Middle Schools Smith Junior High School
High Schools Skyline High School
School District Mesa Unified District
Others
HOA Name Sierra Estates
HOA Fee Include Maintenance Grounds
Senior Community No
Tax ID 220-01-331
Ownership Fee Simple
Acceptable Financing Cash, Conventional, FHA, VA Loan
Horse Property N
Horse Feature See Remarks
Listing Terms Cash, Conventional, FHA, VA Loan
Financing Conventional
Read Less Info
Want to know what your home might be worth? Contact us for a FREE valuation!

Our team is ready to help you sell your home for the highest possible price ASAP

Copyright 2024 Arizona Regional Multiple Listing Service, Inc. All rights reserved.
Bought with Kenneth James Realty
GET MORE INFORMATION

Realtor | Lic# 3002147






