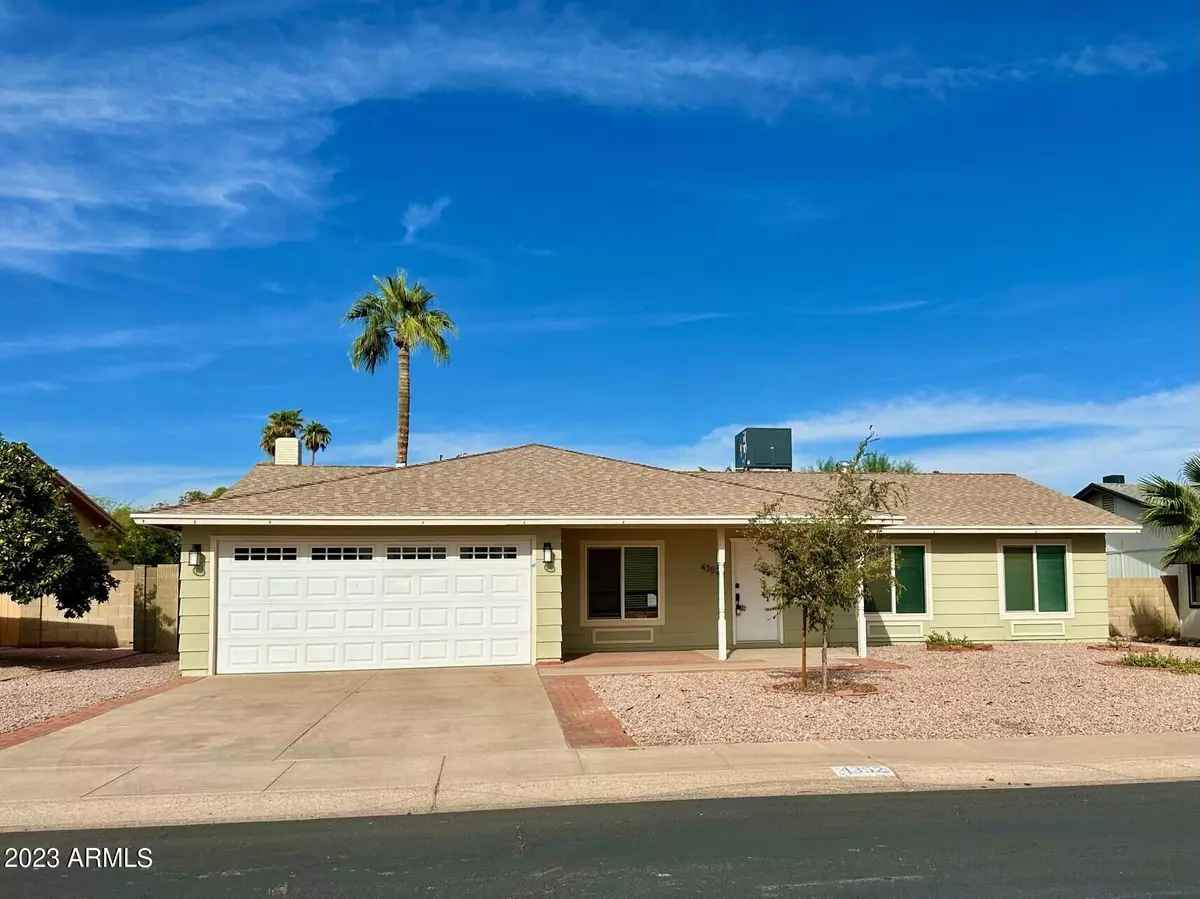$489,900
$499,900
2.0%For more information regarding the value of a property, please contact us for a free consultation.
3 Beds
2 Baths
1,824 SqFt
SOLD DATE : 11/21/2023
Key Details
Sold Price $489,900
Property Type Single Family Home
Sub Type Single Family - Detached
Listing Status Sold
Purchase Type For Sale
Square Footage 1,824 sqft
Price per Sqft $268
Subdivision Ahwatukee Fs2 Replat
MLS Listing ID 6618037
Sold Date 11/21/23
Style Ranch
Bedrooms 3
HOA Fees $19/ann
HOA Y/N Yes
Originating Board Arizona Regional Multiple Listing Service (ARMLS)
Year Built 1976
Annual Tax Amount $2,187
Tax Year 2022
Lot Size 7,518 Sqft
Acres 0.17
Property Description
Charmingly Classic Updated Home Sitting on a Premium Golf Course Lot! Enter into the Spacious Living Room W/Rich Looking Grey Tile Thru-out the Main Living Areas! Plus Newer Upgraded Dual Pane Windows!Kitchen & Both Baths have been Remodeled!The Kitchen offers White Raised Panel Cabinets, Granite Counter Tops,Tiled Backsplash, Pantry, Deep Stainless Steel Sink & Stainless Appliances & is open to The Family Rm/Dining Rm W/Fireplace! The Beautifully Remodeled Master Bath has Dual Sinks/Tiled Shower/Dressing Table & Skylight!The Large Master Bedrm w/A Good Sized Walkin Closet has Great Views from the Arcadia Doors! Newer Flooring in all Bedrooms! Fans Thruout!Secondary Bathroom W/Updated Vainty ,Granite Counter Top & Updated Bath Fixtures! This Special Home in a Terrific Location Awaits you!
Location
State AZ
County Maricopa
Community Ahwatukee Fs2 Replat
Direction Warner/Go west on Warner to Coconino/Turn North on Coconino to Home!
Rooms
Other Rooms Family Room
Den/Bedroom Plus 3
Ensuite Laundry In Garage
Separate Den/Office N
Interior
Interior Features Breakfast Bar, No Interior Steps, Pantry, 3/4 Bath Master Bdrm, Double Vanity, Granite Counters
Laundry Location In Garage
Heating Electric
Cooling Refrigeration, Ceiling Fan(s)
Flooring Laminate, Tile
Fireplaces Type 1 Fireplace, Family Room
Fireplace Yes
Window Features Skylight(s),Double Pane Windows
SPA None
Laundry In Garage
Exterior
Exterior Feature Covered Patio(s)
Garage Dir Entry frm Garage, Electric Door Opener
Garage Spaces 2.0
Garage Description 2.0
Fence Block, Wrought Iron
Pool None
Community Features Golf, Playground, Biking/Walking Path
Utilities Available SRP
Amenities Available Self Managed
Waterfront No
View Mountain(s)
Roof Type Composition
Parking Type Dir Entry frm Garage, Electric Door Opener
Private Pool No
Building
Lot Description Desert Back, Desert Front, On Golf Course
Story 1
Builder Name Presley ?
Sewer Sewer in & Cnctd, Public Sewer
Water City Water
Architectural Style Ranch
Structure Type Covered Patio(s)
Schools
Elementary Schools Kyrene De Las Lomas School
Middle Schools Kyrene De La Colina School
High Schools Mountain Pointe High School
School District Tempe Union High School District
Others
HOA Name ABR
HOA Fee Include Maintenance Grounds
Senior Community No
Tax ID 301-58-148
Ownership Fee Simple
Acceptable Financing Cash, Conventional, FHA, VA Loan
Horse Property N
Listing Terms Cash, Conventional, FHA, VA Loan
Financing Conventional
Read Less Info
Want to know what your home might be worth? Contact us for a FREE valuation!

Our team is ready to help you sell your home for the highest possible price ASAP

Copyright 2024 Arizona Regional Multiple Listing Service, Inc. All rights reserved.
Bought with RHouse Realty
GET MORE INFORMATION

Realtor | Lic# 3002147






