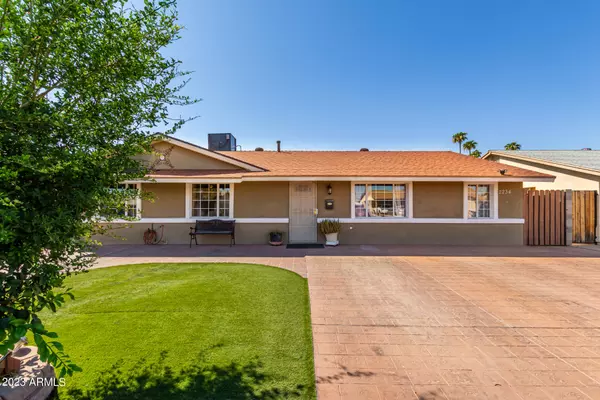$396,000
$374,900
5.6%For more information regarding the value of a property, please contact us for a free consultation.
4 Beds
3 Baths
1,540 SqFt
SOLD DATE : 11/15/2023
Key Details
Sold Price $396,000
Property Type Single Family Home
Sub Type Single Family - Detached
Listing Status Sold
Purchase Type For Sale
Square Footage 1,540 sqft
Price per Sqft $257
Subdivision Maryvale Terrace 38
MLS Listing ID 6616435
Sold Date 11/15/23
Style Ranch
Bedrooms 4
HOA Y/N No
Originating Board Arizona Regional Multiple Listing Service (ARMLS)
Year Built 1971
Annual Tax Amount $1,919
Tax Year 2022
Lot Size 6,007 Sqft
Acres 0.14
Property Description
Home, sweet home! Delightful 4 bedroom property steps away from the Desert West Park! This one-level home boasts generous parking space for all your vehicles. Enter to be greeted by a designer palette, tile flooring throughout the house, and a bright living room that promises cozy evenings. Gorgeous eat-in kitchen has spacious cabinetry, mosaic tile backsplash, a practical pantry, counter space, and built-in appliances. The main bedroom offers a private bathroom and a mirrored-door closet. Separate studio with its own entrance and kitchen. Gather your loved ones in the fabulous backyard featuring a covered patio perfect for al fresco dining, a shed with a kitchenette, and a refreshing pool for those sunny days. A home that brings together comfort and style. this is one you shouldn't miss!
Location
State AZ
County Maricopa
Community Maryvale Terrace 38
Direction Head south on N 67th Ave, Turn left onto W Encanto Blvd, Turn right onto N 65th Dr. Property will be on the right.
Rooms
Master Bedroom Not split
Den/Bedroom Plus 4
Ensuite Laundry Inside, Wshr/Dry HookUp Only
Separate Den/Office N
Interior
Interior Features Eat-in Kitchen, 9+ Flat Ceilings, No Interior Steps, Pantry, 3/4 Bath Master Bdrm, High Speed Internet, Laminate Counters
Laundry Location Inside,Wshr/Dry HookUp Only
Heating Electric
Cooling Refrigeration, Ceiling Fan(s)
Flooring Tile
Fireplaces Number No Fireplace
Fireplaces Type None
Fireplace No
SPA None
Laundry Inside, Wshr/Dry HookUp Only
Exterior
Exterior Feature Covered Patio(s), Other, Patio
Fence Block
Pool Private
Community Features Biking/Walking Path
Utilities Available SRP, SW Gas
Amenities Available None
Waterfront No
Roof Type Composition
Private Pool Yes
Building
Lot Description Gravel/Stone Front, Gravel/Stone Back, Synthetic Grass Frnt, Synthetic Grass Back
Story 1
Builder Name JOHN F LONG
Sewer Public Sewer
Water City Water
Architectural Style Ranch
Structure Type Covered Patio(s),Other,Patio
Schools
Elementary Schools Palm Lane
Middle Schools Desert Sands Middle School
High Schools Trevor Browne High School
School District Phoenix Union High School District
Others
HOA Fee Include No Fees
Senior Community No
Tax ID 103-12-021
Ownership Fee Simple
Acceptable Financing Cash, Conventional, FHA, VA Loan
Horse Property N
Listing Terms Cash, Conventional, FHA, VA Loan
Financing Conventional
Read Less Info
Want to know what your home might be worth? Contact us for a FREE valuation!

Our team is ready to help you sell your home for the highest possible price ASAP

Copyright 2024 Arizona Regional Multiple Listing Service, Inc. All rights reserved.
Bought with eXp Realty
GET MORE INFORMATION

Realtor | Lic# 3002147






