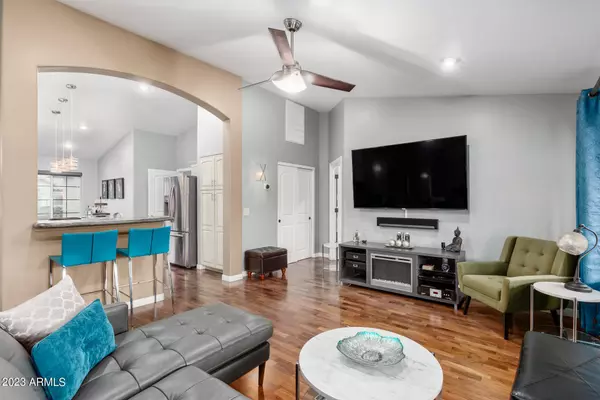$500,000
$500,000
For more information regarding the value of a property, please contact us for a free consultation.
3 Beds
2 Baths
1,530 SqFt
SOLD DATE : 11/09/2023
Key Details
Sold Price $500,000
Property Type Single Family Home
Sub Type Single Family - Detached
Listing Status Sold
Purchase Type For Sale
Square Footage 1,530 sqft
Price per Sqft $326
Subdivision North Point Crossing Lot 1-82 Tr A-M
MLS Listing ID 6615407
Sold Date 11/09/23
Style Contemporary
Bedrooms 3
HOA Fees $43/mo
HOA Y/N Yes
Originating Board Arizona Regional Multiple Listing Service (ARMLS)
Year Built 1992
Annual Tax Amount $1,572
Tax Year 2022
Lot Size 5,817 Sqft
Acres 0.13
Property Description
This very special home will surprise and delight you. Highly upgraded with finishes and features that will inspire you. From the charming, tiled walkway leading to the covered porch, you enter this beautiful home and your eyes are immediately drawn through the home to the pool and back yard. Tons of windows give this home so much light. Split bedroom plan with lovely entertainers kitchen an main living space. The primary suite is a gracious retreat with a spa like bath. Full covered north facing patio for that indoor/outdoor AZ lifestyle. Enjoy a refreshing dip in the pool or an evening glass of wine in the hot tub. Citrus trees and palms complete the perfect outdoor space. Welcome home.
Location
State AZ
County Maricopa
Community North Point Crossing Lot 1-82 Tr A-M
Direction East on Union Hills from 7th ST. South on 8th Pl to Spanish Moss Ln, west to address.
Rooms
Master Bedroom Split
Den/Bedroom Plus 3
Ensuite Laundry Dryer Included, Inside, Washer Included
Separate Den/Office N
Interior
Interior Features Eat-in Kitchen, Breakfast Bar, Kitchen Island, Pantry, Double Vanity, Full Bth Master Bdrm, Separate Shwr & Tub, Tub with Jets, Granite Counters
Laundry Location Dryer Included,Inside,Washer Included
Heating Electric
Cooling Refrigeration
Flooring Tile, Wood
Fireplaces Number No Fireplace
Fireplaces Type None
Fireplace No
Window Features Double Pane Windows
SPA Above Ground
Laundry Dryer Included, Inside, Washer Included
Exterior
Garage Spaces 2.0
Garage Description 2.0
Fence Block
Pool Private
Landscape Description Irrigation Back, Irrigation Front
Utilities Available APS
Waterfront No
Roof Type Tile
Private Pool Yes
Building
Lot Description Gravel/Stone Front, Gravel/Stone Back, Irrigation Front, Irrigation Back
Story 1
Builder Name Estes
Sewer Public Sewer
Water City Water
Architectural Style Contemporary
Schools
Elementary Schools Echo Mountain Intermediate School
Middle Schools Vista Verde Middle School
High Schools North Canyon High School
School District Paradise Valley Unified District
Others
HOA Name North Point Crossing
HOA Fee Include Maintenance Grounds
Senior Community No
Tax ID 214-12-875
Ownership Fee Simple
Acceptable Financing Cash, Conventional, FHA, VA Loan
Horse Property N
Listing Terms Cash, Conventional, FHA, VA Loan
Financing Conventional
Read Less Info
Want to know what your home might be worth? Contact us for a FREE valuation!

Our team is ready to help you sell your home for the highest possible price ASAP

Copyright 2024 Arizona Regional Multiple Listing Service, Inc. All rights reserved.
Bought with Long Realty Uptown
GET MORE INFORMATION

Realtor | Lic# 3002147






