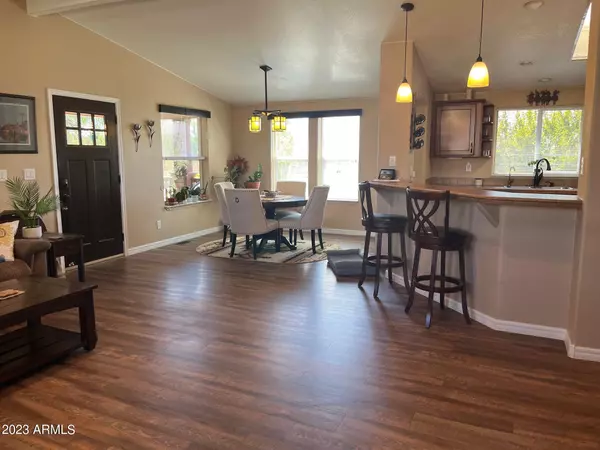$248,500
$250,000
0.6%For more information regarding the value of a property, please contact us for a free consultation.
2 Beds
2 Baths
1,777 SqFt
SOLD DATE : 11/08/2023
Key Details
Sold Price $248,500
Property Type Mobile Home
Sub Type Mfg/Mobile Housing
Listing Status Sold
Purchase Type For Sale
Square Footage 1,777 sqft
Price per Sqft $139
Subdivision Paradise Peak West
MLS Listing ID 6607841
Sold Date 11/08/23
Bedrooms 2
HOA Y/N No
Originating Board Arizona Regional Multiple Listing Service (ARMLS)
Land Lease Amount 920.0
Year Built 2011
Annual Tax Amount $798
Tax Year 2023
Property Description
This 2011 CAVCO has 2 bed/2Baths, a den and a built out heated and cooled office space with separate entrance that totals 1777 SF livable. This unit has a lot of curb appeal with a composite wood front deck and multiple fruit trees including fig, kumquat and more! The plank flooring was installed in 2023, SS appliances, 2022 Water heater, 3 day blinds throughout, Nest thermostat, Water softener, and RO. Custom barn door on primary bath & oversized primary walk in closet feels like its own room. 9x7 ft storage shed with cabinets. This 55+ community has a 9 hole executive golf course, 24/7 manned guard gate, heated pool & spa, picklball courts, social club & more, all included in the $920.70/mo land lease. No rentals/owner occupied only/2 dog limit of 30 lbs each. Park application $40 ea
Location
State AZ
County Maricopa
Community Paradise Peak West
Direction From Tatum head west on Pinnacle Peak Rd. Turn Left (south) at 3901 E Pinnacle Peak Rd Guard Gate. You need appointment to enter the gate.
Rooms
Other Rooms Great Room
Den/Bedroom Plus 3
Separate Den/Office Y
Interior
Interior Features Vaulted Ceiling(s), Kitchen Island, Double Vanity, Full Bth Master Bdrm, Separate Shwr & Tub, Laminate Counters
Heating Electric
Cooling Refrigeration, Programmable Thmstat, Ceiling Fan(s)
Fireplaces Number No Fireplace
Fireplaces Type None
Fireplace No
Window Features Double Pane Windows
SPA None
Exterior
Exterior Feature Covered Patio(s), Storage
Carport Spaces 2
Fence None
Pool None
Community Features Pickleball Court(s), Community Spa Htd, Community Pool Htd, Guarded Entry, Golf, Clubhouse
Utilities Available APS
Waterfront No
Roof Type Composition
Private Pool No
Building
Lot Description Sprinklers In Front, Gravel/Stone Front, Gravel/Stone Back
Story 1
Builder Name CAVCO
Sewer Other
Water City Water
Structure Type Covered Patio(s),Storage
Schools
Elementary Schools Adult
Middle Schools Adult
High Schools Adult
School District Out Of Area
Others
HOA Fee Include Maintenance Grounds,Trash,Water
Senior Community Yes
Tax ID 213-01-001-D
Ownership Leasehold
Acceptable Financing Cash, Conventional
Horse Property N
Listing Terms Cash, Conventional
Financing Cash
Special Listing Condition Age Restricted (See Remarks), Owner Occupancy Req
Read Less Info
Want to know what your home might be worth? Contact us for a FREE valuation!

Our team is ready to help you sell your home for the highest possible price ASAP

Copyright 2024 Arizona Regional Multiple Listing Service, Inc. All rights reserved.
Bought with Russ Lyon Sotheby's International Realty
GET MORE INFORMATION

Realtor | Lic# 3002147






