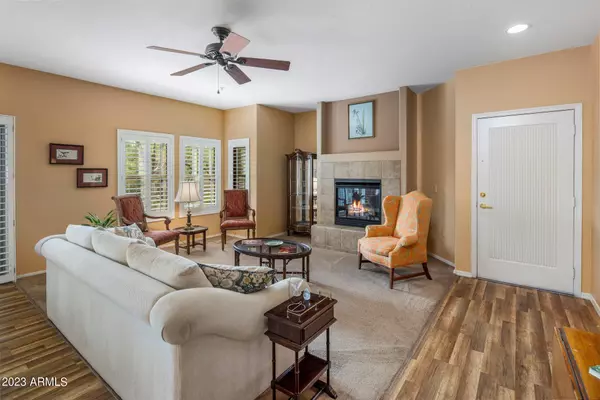$639,000
$639,000
For more information regarding the value of a property, please contact us for a free consultation.
2 Beds
2 Baths
1,863 SqFt
SOLD DATE : 11/03/2023
Key Details
Sold Price $639,000
Property Type Condo
Sub Type Apartment Style/Flat
Listing Status Sold
Purchase Type For Sale
Square Footage 1,863 sqft
Price per Sqft $342
Subdivision Village At Grayhawk Condominium Phase 2
MLS Listing ID 6610232
Sold Date 11/03/23
Bedrooms 2
HOA Fees $473/mo
HOA Y/N Yes
Originating Board Arizona Regional Multiple Listing Service (ARMLS)
Year Built 2003
Annual Tax Amount $2,646
Tax Year 2022
Lot Size 1,842 Sqft
Acres 0.04
Property Description
This highly coveted 2 bedroom + den floorpan is the LARGEST and MOST POPULAR at The Village at Grayhawk. Situated in a PRIME LOCATION, THIS IS THE ONE BUYERS WAIT FOR to come on the market! Lightly lived in by original owners who chose the 'pick of the litter' location from the builder is sited on the ground level backing to open space just steps from the pool and fitness room. This greatroom design features wood laminate floors, custom shutters, gas fireplace, excellent storage, and large 2 car garage with direct entry into unit and large laundry room with additional cabinetry. Functional u-shape kitchen with breakfast bar, custom backsplash and built-in desk. Owner's suite with double sinks, soaking tub & extra large walk-in closet. Spacious covered patio faces south with views of common area filled with mature Sonoran desert vegetation. The Village is known for its 3 heated community pool/spa areas, 2 fitness rooms, greenspace, walking trails and generous guest parking. Walk or bike to North Scottsdale's hot spots like Isabella's Kitchen and Local Bistro or a quick coffee run to Starbucks. Minutes to 101 & 51 freeways, golf, resorts, hiking and all that Scottsdale living is known for.
Location
State AZ
County Maricopa
Community Village At Grayhawk Condominium Phase 2
Direction From Scottsdale Road, turn East on Thompson Peak Pkwy to 76th Street. South on 76th St to first Village gated entrance on the right. Through gate and proceed to Bldg. 55 on your left hand side.
Rooms
Den/Bedroom Plus 3
Separate Den/Office Y
Interior
Interior Features Breakfast Bar, No Interior Steps, Pantry, Double Vanity, Full Bth Master Bdrm, Separate Shwr & Tub, High Speed Internet
Heating Electric
Cooling Refrigeration, Ceiling Fan(s)
Flooring Carpet, Laminate, Tile
Fireplaces Type 1 Fireplace, Living Room, Gas
Fireplace Yes
Window Features Double Pane Windows
SPA None
Exterior
Exterior Feature Covered Patio(s), Patio
Garage Attch'd Gar Cabinets, Dir Entry frm Garage, Electric Door Opener
Garage Spaces 2.0
Garage Description 2.0
Fence None
Pool None
Community Features Gated Community, Community Spa Htd, Community Spa, Community Pool Htd, Community Pool, Playground, Biking/Walking Path, Fitness Center
Utilities Available APS, SW Gas
Amenities Available Management, Rental OK (See Rmks)
Waterfront No
Roof Type Tile
Parking Type Attch'd Gar Cabinets, Dir Entry frm Garage, Electric Door Opener
Private Pool No
Building
Lot Description Corner Lot, Desert Back, Desert Front
Story 2
Unit Features Ground Level
Builder Name Towne
Sewer Public Sewer
Water City Water
Structure Type Covered Patio(s),Patio
Schools
Elementary Schools Grayhawk Elementary School
Middle Schools Mountain Trail Middle School
High Schools Pinnacle High School
School District Paradise Valley Unified District
Others
HOA Name Village at Grayhawk
HOA Fee Include Roof Repair,Insurance,Pest Control,Maintenance Grounds,Street Maint,Front Yard Maint,Trash,Water,Roof Replacement,Maintenance Exterior
Senior Community No
Tax ID 212-43-834
Ownership Fee Simple
Acceptable Financing Cash, Conventional
Horse Property N
Listing Terms Cash, Conventional
Financing Cash
Read Less Info
Want to know what your home might be worth? Contact us for a FREE valuation!

Our team is ready to help you sell your home for the highest possible price ASAP

Copyright 2024 Arizona Regional Multiple Listing Service, Inc. All rights reserved.
Bought with Redfin Corporation
GET MORE INFORMATION

Realtor | Lic# 3002147






