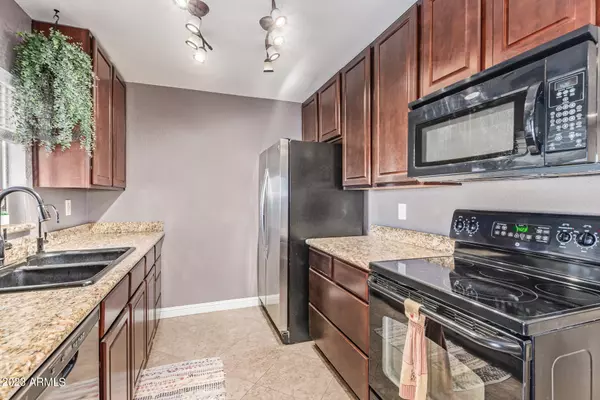$460,000
$460,000
For more information regarding the value of a property, please contact us for a free consultation.
4 Beds
2 Baths
1,421 SqFt
SOLD DATE : 10/26/2023
Key Details
Sold Price $460,000
Property Type Single Family Home
Sub Type Single Family - Detached
Listing Status Sold
Purchase Type For Sale
Square Footage 1,421 sqft
Price per Sqft $323
Subdivision Ahwatukee Fs 4
MLS Listing ID 6595844
Sold Date 10/26/23
Style Ranch
Bedrooms 4
HOA Fees $19/ann
HOA Y/N Yes
Originating Board Arizona Regional Multiple Listing Service (ARMLS)
Year Built 1978
Annual Tax Amount $1,859
Tax Year 2022
Lot Size 7,004 Sqft
Acres 0.16
Property Description
This Presley-built gem in the desirable Ahwatukee community is a 1,421 SF rancher, w/4 beds, 2 baths, & 2-car garage. Expansive primary suite w/walk-in closet is flooded w/ light & has a modern ensuite bath w/a sky tube, spacious walk-in shower & granite finishes. The kitchen & 2nd bathroom are also updated. Dual pane windows throughout, with new living room & primary bedroom carpet. HVAC recently serviced w/clean bill of health. Entertain on a gorgeous & roomy paver patio while enjoying the close-up view of South Mountain Park. There's a desert classic trailhead steps from the front door. Washer, dryer, & refrigerator convey & owner provides a 13-month home warranty. Easy highway access, close to Sky Harbor and the incredible amenities of The Valley of the Sun.
Location
State AZ
County Maricopa
Community Ahwatukee Fs 4
Direction From Elliot and I-10, head West on Elliot, right on E Walatowa St, right on S Tewa St, left on E Yowy St to 4049 E Yowe house on left.
Rooms
Den/Bedroom Plus 4
Separate Den/Office N
Interior
Interior Features No Interior Steps, 3/4 Bath Master Bdrm, Double Vanity, High Speed Internet, Granite Counters
Heating Electric
Cooling Refrigeration, Programmable Thmstat, Ceiling Fan(s)
Flooring Carpet, Tile
Fireplaces Number No Fireplace
Fireplaces Type None
Fireplace No
Window Features Skylight(s),Double Pane Windows
SPA None
Exterior
Exterior Feature Patio
Garage Dir Entry frm Garage, Electric Door Opener
Garage Spaces 2.0
Garage Description 2.0
Fence Block
Pool None
Community Features Playground, Biking/Walking Path
Utilities Available SRP
Amenities Available Management
Waterfront No
Roof Type Composition
Parking Type Dir Entry frm Garage, Electric Door Opener
Private Pool No
Building
Lot Description Sprinklers In Rear, Sprinklers In Front, Gravel/Stone Front, Gravel/Stone Back
Story 1
Builder Name Presley Homes
Sewer Public Sewer
Water City Water
Architectural Style Ranch
Structure Type Patio
Schools
Elementary Schools Kyrene De Las Lomas School
Middle Schools Kyrene Centennial Middle School
High Schools Mountain Pointe High School
School District Tempe Union High School District
Others
HOA Name ABM
HOA Fee Include Maintenance Grounds
Senior Community No
Tax ID 301-55-484
Ownership Fee Simple
Acceptable Financing Cash, Conventional, FHA, VA Loan
Horse Property N
Listing Terms Cash, Conventional, FHA, VA Loan
Financing Conventional
Read Less Info
Want to know what your home might be worth? Contact us for a FREE valuation!

Our team is ready to help you sell your home for the highest possible price ASAP

Copyright 2024 Arizona Regional Multiple Listing Service, Inc. All rights reserved.
Bought with HomeSmart
GET MORE INFORMATION

Realtor | Lic# 3002147






