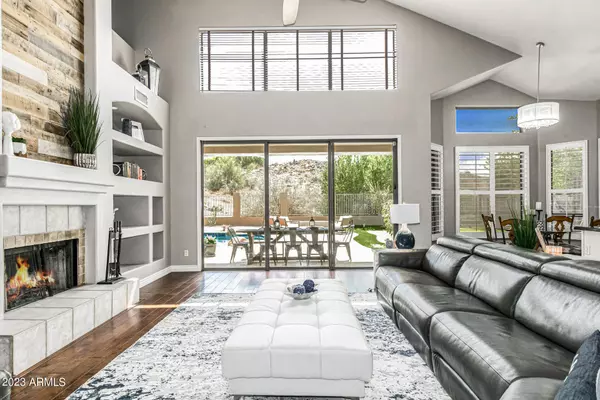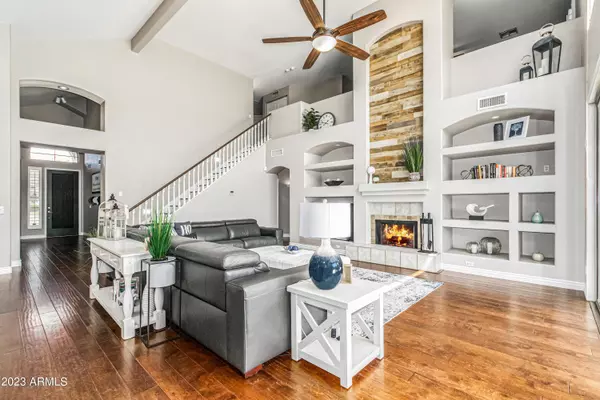$815,000
$814,900
For more information regarding the value of a property, please contact us for a free consultation.
4 Beds
2.5 Baths
3,111 SqFt
SOLD DATE : 10/10/2023
Key Details
Sold Price $815,000
Property Type Single Family Home
Sub Type Single Family - Detached
Listing Status Sold
Purchase Type For Sale
Square Footage 3,111 sqft
Price per Sqft $261
Subdivision Foothills Parcels 12A,B & C
MLS Listing ID 6599877
Sold Date 10/10/23
Bedrooms 4
HOA Fees $17
HOA Y/N Yes
Originating Board Arizona Regional Multiple Listing Service (ARMLS)
Year Built 1998
Annual Tax Amount $4,866
Tax Year 2022
Lot Size 9,849 Sqft
Acres 0.23
Property Description
Step into this stunning home surrounded by mountain views on a premium hillside lot! This home has been updated in so many ways! Engineered hardwood throughout, 4in baseboards, newer interior paint, updated kitchen with granite counters, white cabinets, pendant lighting and stainless steel appliances. The expansive living room is a perfect setting to view the custom wood trimmed soaring fireplace, & dream backyard through the 12ft glass door. Backyard features travertine surround patio & remodeled pool, heated spa, fire pit, turf, putting green & an adorable tree house! The interior has a bonus office space featuring custom built-ins & formal dining!The primary en-suite is downstairs w/gorgeous remodeled bathroom, with double sinks, and oversized tile surround shower w/dual shower heads! The upstairs has a huge bonus loft area featuring a custom wood slat wall, perfect for a game room, or another office. The 3 secondary bedrooms, all have newer vinyl plank! The second bath was recently remodeled as well, with stunning tile surround walk-in shower, stylish mirrors, new toilet and granite counters! The 3 garage also has service door to the side-yard and newly install custom cabinetry. 2 of the 3 secondary bedrooms also have custom built-in wall systems with desks! So many more details...gorgeous home in a prime location!
Location
State AZ
County Maricopa
Community Foothills Parcels 12A, B & C
Rooms
Other Rooms Library-Blt-in Bkcse, Loft
Master Bedroom Split
Den/Bedroom Plus 7
Ensuite Laundry WshrDry HookUp Only
Separate Den/Office Y
Interior
Interior Features Master Downstairs, Eat-in Kitchen, Breakfast Bar, Vaulted Ceiling(s), Kitchen Island, Pantry, 3/4 Bath Master Bdrm, Double Vanity, High Speed Internet, Granite Counters
Laundry Location WshrDry HookUp Only
Heating Electric
Cooling Refrigeration, Programmable Thmstat, Ceiling Fan(s)
Flooring Carpet, Vinyl, Wood
Fireplaces Type 1 Fireplace, Fire Pit, Living Room
Fireplace Yes
Window Features Skylight(s),Low Emissivity Windows
SPA Heated,Private
Laundry WshrDry HookUp Only
Exterior
Exterior Feature Covered Patio(s), Playground, Patio
Garage Attch'd Gar Cabinets, Dir Entry frm Garage, Electric Door Opener, Tandem, Electric Vehicle Charging Station(s)
Garage Spaces 3.0
Garage Description 3.0
Fence Block, Partial, Wrought Iron
Pool Heated, Private
Community Features Biking/Walking Path
Utilities Available SRP
Amenities Available Management, Rental OK (See Rmks)
Waterfront No
View Mountain(s)
Roof Type Tile
Parking Type Attch'd Gar Cabinets, Dir Entry frm Garage, Electric Door Opener, Tandem, Electric Vehicle Charging Station(s)
Private Pool Yes
Building
Lot Description Sprinklers In Rear, Sprinklers In Front, Desert Front, Synthetic Grass Back, Auto Timer H2O Front, Auto Timer H2O Back
Story 2
Builder Name unk
Sewer Public Sewer
Water City Water
Structure Type Covered Patio(s),Playground,Patio
Schools
Elementary Schools Kyrene De La Estrella Elementary School
Middle Schools Kyrene Altadena Middle School
High Schools Desert Vista High School
School District Tempe Union High School District
Others
HOA Name Foothills HOA
HOA Fee Include Maintenance Grounds
Senior Community No
Tax ID 300-95-709
Ownership Fee Simple
Acceptable Financing Cash, Conventional, FHA, VA Loan
Horse Property N
Listing Terms Cash, Conventional, FHA, VA Loan
Financing Conventional
Read Less Info
Want to know what your home might be worth? Contact us for a FREE valuation!

Our team is ready to help you sell your home for the highest possible price ASAP

Copyright 2024 Arizona Regional Multiple Listing Service, Inc. All rights reserved.
Bought with Berkshire Hathaway HomeServices Arizona Properties
GET MORE INFORMATION

Realtor | Lic# 3002147






