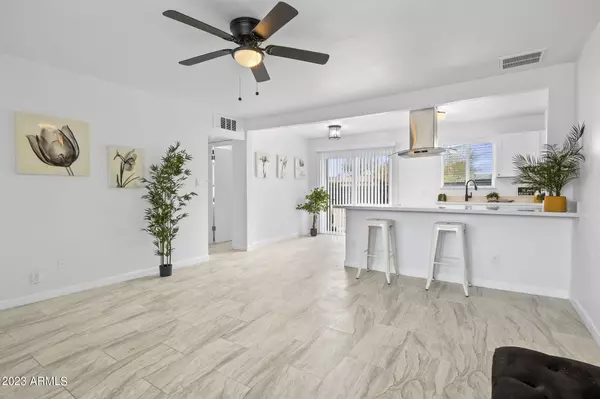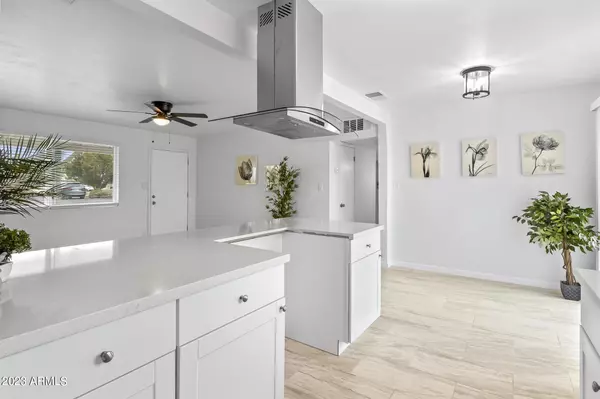$365,000
$365,000
For more information regarding the value of a property, please contact us for a free consultation.
4 Beds
2 Baths
1,250 SqFt
SOLD DATE : 10/11/2023
Key Details
Sold Price $365,000
Property Type Single Family Home
Sub Type Single Family - Detached
Listing Status Sold
Purchase Type For Sale
Square Footage 1,250 sqft
Price per Sqft $292
Subdivision Siesta Village 3
MLS Listing ID 6594764
Sold Date 10/11/23
Style Ranch
Bedrooms 4
HOA Y/N No
Originating Board Arizona Regional Multiple Listing Service (ARMLS)
Year Built 1955
Annual Tax Amount $760
Tax Year 2022
Lot Size 8,808 Sqft
Acres 0.2
Property Description
Stunning 4 Bedroom Home on a Desirable Corner Lot in a Quiet Cul-de-sac!
Welcome to this beautifully remodeled home featuring 4 bedrooms and 2 baths. New modern tile flooring throughout. As you step inside, you'll be greeted by a spacious great room, perfect for family gatherings and entertaining guests. The eat-in kitchen is a true highlight, boasting modern and contemporary finishes that includes a quartz countertop sit-up bar.
The owner's bathroom leaves nothing to be desired, with its elegant tile shower.
Step outside to discover an oversized backyard, offering ample space for outdoor activities. The addition of an RV gate provides convenient storage options for all your recreational vehicles. Not to mention, the bonus of having two driveways for added parking convenienc
Location
State AZ
County Maricopa
Community Siesta Village 3
Direction From I-10 take 43rd Avenue go North, Proceed North for about 2 miles, take a left (West) on Crittenden, take a right on Mitchell. House is on the right hand side on the corner of the cul-de-sac.
Rooms
Other Rooms Great Room
Den/Bedroom Plus 4
Ensuite Laundry Wshr/Dry HookUp Only
Separate Den/Office N
Interior
Interior Features Eat-in Kitchen, Breakfast Bar, Full Bth Master Bdrm, High Speed Internet, Granite Counters
Laundry Location Wshr/Dry HookUp Only
Heating Electric, Ceiling, ENERGY STAR Qualified Equipment, See Remarks
Cooling Refrigeration, Both Refrig & Evap, Ceiling Fan(s)
Flooring Tile
Fireplaces Number No Fireplace
Fireplaces Type None
Fireplace No
Window Features Double Pane Windows,Low Emissivity Windows
SPA None
Laundry Wshr/Dry HookUp Only
Exterior
Garage RV Gate, RV Access/Parking
Fence Wood
Pool None
Utilities Available SRP, SW Gas
Amenities Available None
Waterfront No
Roof Type Composition
Parking Type RV Gate, RV Access/Parking
Private Pool No
Building
Lot Description Corner Lot, Cul-De-Sac, Dirt Back, Gravel/Stone Front
Story 1
Builder Name Unknown
Sewer Public Sewer
Water City Water
Architectural Style Ranch
Schools
Elementary Schools Cartwright School
Middle Schools Glenn L. Downs School
High Schools Maryvale High School
School District Phoenix Union High School District
Others
HOA Fee Include No Fees
Senior Community No
Tax ID 107-24-135
Ownership Fee Simple
Acceptable Financing Cash, Conventional, 1031 Exchange, FHA, VA Loan
Horse Property N
Listing Terms Cash, Conventional, 1031 Exchange, FHA, VA Loan
Financing FHA
Read Less Info
Want to know what your home might be worth? Contact us for a FREE valuation!

Our team is ready to help you sell your home for the highest possible price ASAP

Copyright 2024 Arizona Regional Multiple Listing Service, Inc. All rights reserved.
Bought with HomeSmart
GET MORE INFORMATION

Realtor | Lic# 3002147






