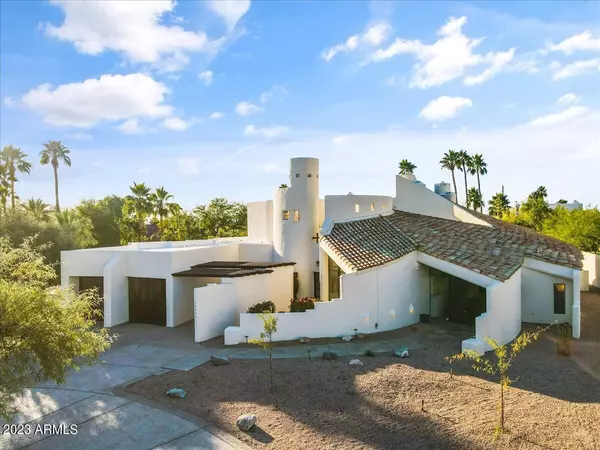$2,070,000
$2,125,000
2.6%For more information regarding the value of a property, please contact us for a free consultation.
5 Beds
4.5 Baths
5,400 SqFt
SOLD DATE : 10/02/2023
Key Details
Sold Price $2,070,000
Property Type Single Family Home
Sub Type Single Family - Detached
Listing Status Sold
Purchase Type For Sale
Square Footage 5,400 sqft
Price per Sqft $383
Subdivision Montana Ranch
MLS Listing ID 6596851
Sold Date 10/02/23
Bedrooms 5
HOA Fees $180/mo
HOA Y/N Yes
Originating Board Arizona Regional Multiple Listing Service (ARMLS)
Year Built 1987
Annual Tax Amount $6,042
Tax Year 2022
Lot Size 0.507 Acres
Acres 0.51
Property Description
Elevate your living experience to new heights with this extraordinary residence, a coveted gem that stands as one of the original nine houses on the esteemed ''Street of Dreams.'' Now gracing the market, this exceptional property offers not just a home, but an invitation to immerse yourself in a lifestyle of pure opulence and endless potential.
With an impressive layout boasting five bedrooms and four-and-a-half bathrooms, prepare to be enveloped in luxury at every turn. Salted ceilings throughout the house amplify the sense of grandeur, creating an ambiance of spaciousness that exudes elegance. The architectural uniqueness of this home is an undeniable masterpiece - an absolute must-see for those with an eye for sophistication and design. Step inside to discover not one, but two separate living rooms on the main floor, each a canvas of comfort and style. Picture nights spent nestled by the fireplace or vibrant gatherings with loved ones, each moment enriched by the allure of this remarkable abode.
Delve further and find an upstairs loft that redefines versatility. Perfect as a serene home office or a creative haven, this space adapts to your needs, inspiring productivity and imagination.
Experience the pinnacle of luxury with the upstairs master suite, a sanctuary of comfort and charm. Step out onto not one, but two private patios, each offering panoramic views that redefine what it means to wake up to beauty. Embrace the breathtaking sunrises and sunsets, creating moments that truly take your breath away.
The heart of the home, the kitchen, is a masterpiece in itself. Equipped with updated appliances, it effortlessly marries modern convenience with timeless elegance. Abundant natural light bathes the space, illuminating every corner and highlighting the thoughtful design. The expansive island beckons as a central hub for culinary creations and social gatherings, ensuring every meal is a celebration.
The backyard is a haven of relaxation and entertainment. Immerse yourself in the inviting pool, let the melody of the waterfall soothe your senses, or unwind in the tranquil hot tub. A brand-new putting green offers leisure and enjoyment, making every day a play day. And as if that weren't enough, the backdrop of majestic mountain views adds a touch of nature's splendor to the scene.
Now, let's talk about the extraordinary opportunity that awaits. This property is not just a home, but an active Airbnb - a turnkey investment that offers seamless transition. With existing management in place, you can step into a world of hassle-free operation. The option to acquire the perfectly curated furniture further enhances this incredible offer, ensuring that your journey into luxury living is as effortless as it is thrilling.
All furnishings available on separate bill of sale $75,000.00
Location
State AZ
County Maricopa
Community Montana Ranch
Direction East on Shea Blvd and right on N 120th St and right onto E Beryl Ave. Enter gate. Turn right onto N 119th Pl home on left.
Rooms
Other Rooms Guest Qtrs-Sep Entrn, Family Room
Master Bedroom Upstairs
Den/Bedroom Plus 6
Ensuite Laundry Wshr/Dry HookUp Only
Separate Den/Office Y
Interior
Interior Features Upstairs, Eat-in Kitchen, Vaulted Ceiling(s), Wet Bar, Kitchen Island, Pantry, Double Vanity, Full Bth Master Bdrm, Separate Shwr & Tub, Granite Counters
Laundry Location Wshr/Dry HookUp Only
Heating Electric
Cooling Refrigeration, Ceiling Fan(s)
Flooring Stone, Tile
Fireplaces Type 3+ Fireplace
Fireplace Yes
Window Features Skylight(s)
SPA Private
Laundry Wshr/Dry HookUp Only
Exterior
Exterior Feature Balcony, Circular Drive, Covered Patio(s), Patio
Garage Spaces 2.0
Garage Description 2.0
Fence Block
Pool Private
Community Features Gated Community, Community Spa Htd, Community Spa, Community Pool, Clubhouse
Utilities Available APS
Amenities Available Management
Waterfront No
View Mountain(s)
Roof Type See Remarks,Tile
Private Pool Yes
Building
Lot Description Sprinklers In Rear, Sprinklers In Front, Cul-De-Sac
Story 2
Builder Name Unknown
Sewer Sewer in & Cnctd, Public Sewer
Water City Water
Structure Type Balcony,Circular Drive,Covered Patio(s),Patio
Schools
Elementary Schools Laguna Elementary School
Middle Schools Mountainside Middle School
High Schools Desert Mountain Elementary
School District Scottsdale Unified District
Others
HOA Name Montana Ranch HOA
HOA Fee Include Maintenance Grounds,Street Maint
Senior Community No
Tax ID 217-33-152
Ownership Fee Simple
Acceptable Financing Cash, Conventional
Horse Property N
Listing Terms Cash, Conventional
Financing Conventional
Read Less Info
Want to know what your home might be worth? Contact us for a FREE valuation!

Our team is ready to help you sell your home for the highest possible price ASAP

Copyright 2024 Arizona Regional Multiple Listing Service, Inc. All rights reserved.
Bought with My Home Group Real Estate
GET MORE INFORMATION

Realtor | Lic# 3002147






