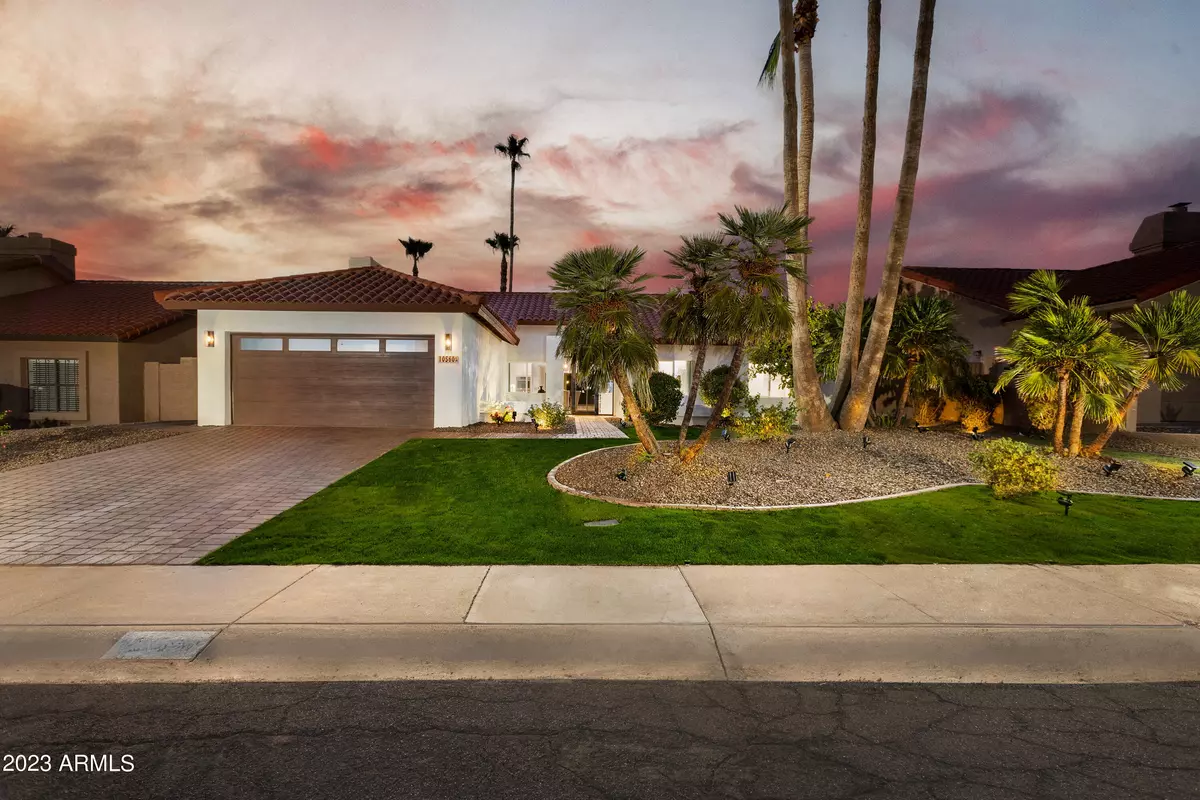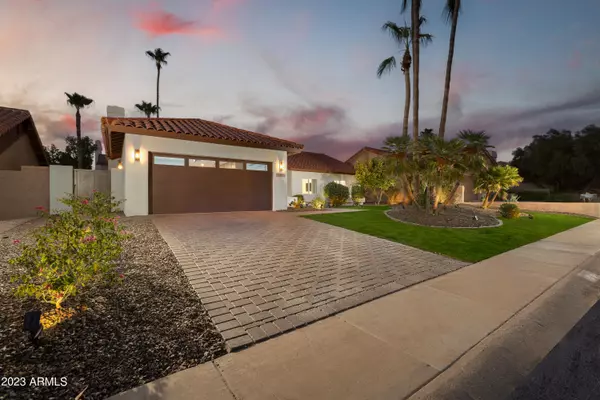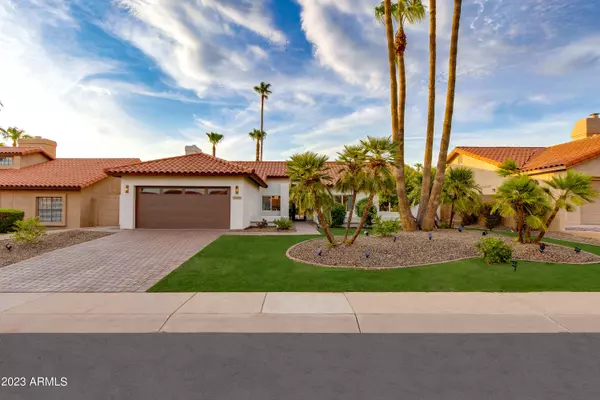$1,050,000
$1,100,000
4.5%For more information regarding the value of a property, please contact us for a free consultation.
3 Beds
2 Baths
2,018 SqFt
SOLD DATE : 09/29/2023
Key Details
Sold Price $1,050,000
Property Type Single Family Home
Sub Type Single Family - Detached
Listing Status Sold
Purchase Type For Sale
Square Footage 2,018 sqft
Price per Sqft $520
Subdivision Scottsdale Ranch Unit 11-B
MLS Listing ID 6586585
Sold Date 09/29/23
Style Contemporary
Bedrooms 3
HOA Fees $32/ann
HOA Y/N Yes
Originating Board Arizona Regional Multiple Listing Service (ARMLS)
Year Built 1985
Annual Tax Amount $3,130
Tax Year 2021
Lot Size 7,566 Sqft
Acres 0.17
Property Description
RE-INVENTED, RE-CREATED, RE-IMAGINED & NEWLY RE-LEASED BY SCOTTSDALE'S MOST PROLIFIC, DEVELOPER, DESIGNER IN HIGHLY SOUGHT AFTER SCOTTSDALE RANCH! BE PREPARED TO LIVE & ENTERTAIN IN A CHIC, SOPHISTICATED HOME OF LUXURY! PICTURE PERFECT VIEW FROM THE STREET & EVEN MORE EXQUISITE FROM THE INSIDE!! Beyond the custom designed wall to wall glass/iron front door, enter into a world of Privacy & Tranquility. The contemporary open concept living spaces has feature Restoration Hardware 'Torche De Verre' Chandelier, Grand vaulted Ceilings, Brazilian Quartz wrapped Fireplace & Wood Paneled Detail Walls. Sliders open onto secluded backyard with fabulous covered patio overlooking private POOL & Tanning Deck all perfect to enjoy the quintessential Sunny Scottsdale Lifestyle. The 'state-of-the-art' Signature Designer Kitchen has a SHOWSTOPPER 10 foot Kitchen Island that spans the length of the kitchen taking CENTER STAGE of the home & competes with feature 'Floor to Ceiling' coffee, beverage bar. Retreat to the accommodation wing where 3 'luxurious in size' bedrooms all with soaring ceilings & 2 Magnificent Bathrooms await. The Primary Suite has sliders onto the pool, gorgeous en-suite bathroom with His/Hers Closets, Dual Vanities & a Giant walk-in Shower! Add in inside laundry with new washer/dryer & mudroom built-ins to complete this SHOWCASE OF HIGH-END DESIGN IN THE SUNNY STREETS OF SCOTTSDALE RANCH!
FEATURES INCLUDE: Brazilian Quartz Throughout, Under Cabinetry Lightning, All New Dual Pane Windows & Sliders, Handpicked Fans & Lighting, Pewter, Bronze & Champagne Hardware, 2 Magnificent Bathrooms, Brand New HVAC and Duct Work, Custom made Wrought Iron/ Glass Front Door, Bosch Appliances, Inside Laundry with Brand New Washer/Dryer, New Plumbing, Epoxy Floored Remote Access 2 car Garage with Electric Car Charging Station, New Pebble Tech Pool Finish & Pool Equipment, Custom Gates, Brand New Paved Driveway & Walkway, All New Landscaping, H2O System, Solar Lighting. Scottsdale Schools.
Location
State AZ
County Maricopa
Community Scottsdale Ranch Unit 11-B
Direction East on Mountain View Rd, South on 106th St, West on Palomino Rd to the property on your Right
Rooms
Other Rooms Great Room, Family Room
Master Bedroom Not split
Den/Bedroom Plus 3
Separate Den/Office N
Interior
Interior Features Eat-in Kitchen, Breakfast Bar, No Interior Steps, Vaulted Ceiling(s), Kitchen Island, 3/4 Bath Master Bdrm, Double Vanity
Heating Electric
Cooling Refrigeration, Programmable Thmstat, Ceiling Fan(s)
Flooring Laminate, Stone, Wood
Fireplaces Type 1 Fireplace, Family Room
Fireplace Yes
Window Features Skylight(s),Double Pane Windows
SPA None
Exterior
Exterior Feature Covered Patio(s), Patio
Garage Attch'd Gar Cabinets, Dir Entry frm Garage, Electric Door Opener, Electric Vehicle Charging Station(s)
Garage Spaces 2.0
Garage Description 2.0
Fence Block
Pool Private
Community Features Biking/Walking Path
Utilities Available APS
Amenities Available Management
Waterfront No
Roof Type Tile
Parking Type Attch'd Gar Cabinets, Dir Entry frm Garage, Electric Door Opener, Electric Vehicle Charging Station(s)
Private Pool Yes
Building
Lot Description Sprinklers In Front, Desert Back, Grass Front, Auto Timer H2O Front
Story 1
Builder Name Vicsdale Designs LLC
Sewer Public Sewer
Water City Water
Architectural Style Contemporary
Structure Type Covered Patio(s),Patio
Schools
Elementary Schools Laguna Elementary School
Middle Schools Mountainside Middle School
High Schools Desert Mountain High School
School District Scottsdale Unified District
Others
HOA Name Scottsdale Ranch
HOA Fee Include Street Maint
Senior Community No
Tax ID 217-34-487
Ownership Fee Simple
Acceptable Financing Cash, Conventional
Horse Property N
Listing Terms Cash, Conventional
Financing Conventional
Read Less Info
Want to know what your home might be worth? Contact us for a FREE valuation!

Our team is ready to help you sell your home for the highest possible price ASAP

Copyright 2024 Arizona Regional Multiple Listing Service, Inc. All rights reserved.
Bought with Russ Lyon Sotheby's International Realty
GET MORE INFORMATION

Realtor | Lic# 3002147






