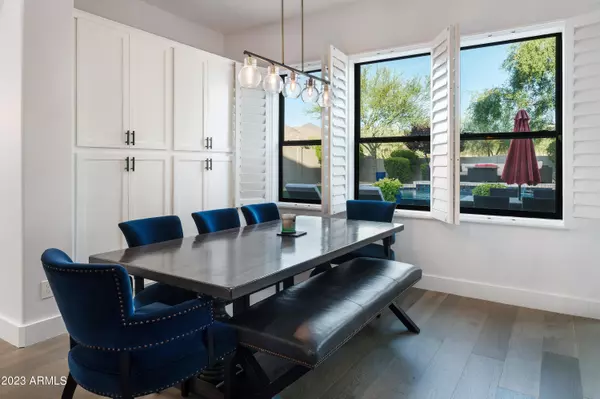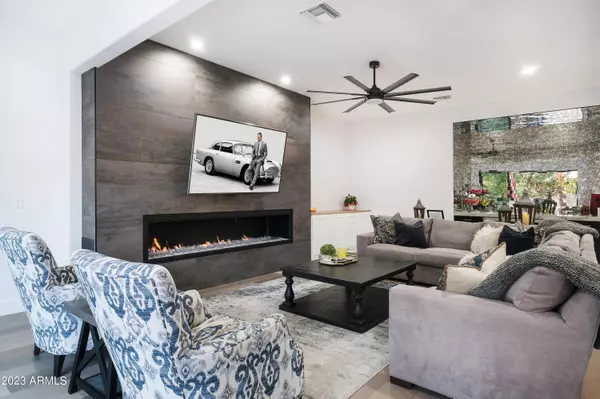$1,900,000
$1,950,000
2.6%For more information regarding the value of a property, please contact us for a free consultation.
4 Beds
3.5 Baths
3,880 SqFt
SOLD DATE : 09/28/2023
Key Details
Sold Price $1,900,000
Property Type Single Family Home
Sub Type Single Family - Detached
Listing Status Sold
Purchase Type For Sale
Square Footage 3,880 sqft
Price per Sqft $489
Subdivision Windgate Ranch
MLS Listing ID 6570151
Sold Date 09/28/23
Bedrooms 4
HOA Fees $370/mo
HOA Y/N Yes
Originating Board Arizona Regional Multiple Listing Service (ARMLS)
Year Built 2007
Annual Tax Amount $5,733
Tax Year 2022
Lot Size 9,388 Sqft
Acres 0.22
Property Description
The allure of this complete newly remodeled, magnificent home located in the prestigious Windgate Community is surely to captivate your heart. Boasting unparalleled craftsmanship & exquisitely detailed, this is the masterpiece you've been searching for. From the second you arrive & enter through the iron gate & well-maintained, stone courtyard you feel a sense of tranquility. Nestled in the heart of North Scottsdale this seamlessly flowing residence perfectly combines modern luxury with the beauty of the surrounding desert landscape & sweeping views of the McDowell's. Step inside & gaze at one of the most jaw dropping chandeliers which immediately sets the stage for the elegance that awaits. It is no surprise that you find yourself already creating memories as you immerse in the beauty of this gorgeous home that is soaked in timeless richness and bathed in natural light. The open floor plan harmoniously connects the main living spaces, providing an environment & flow for both relaxation & entertainment at its finest! Featuring soaring ceilings, expansive windows & ample room to host gatherings with family & friends. This warm & ever so inviting home continues to catch your eye with all of the intricate details & luxurious touches that the owner hand-picked setting it apart from the rest with it's own unique charm & class. Whether you're preparing a quick meal or indulging in culinary creations, this gourmet kitchen is a chef's paradise designed to cater to your every need. Some highlights are top-of-the-line stainless steel appliances, sleek quartzite countertops, a substantial center island with breakfast bar seating & an abundance of custom cabinetry. The bedrooms are all split making it easy to escape to the primary suite. Generously sized, it offers a peaceful retreat where you can unwind after a long day. The ensuite bathroom boasts a spa-like ambiance, complete with a soaking tub, walk-in shower & dual vanities. Crawl out of bed & outside to enjoy your coffee on the balcony while taking in the breathtaking views of the surrounding mountains. Here you can look down on the backyard oasis which will become your own personal haven to dip in the sparkling swimming pool, grill out with your built-in barbecue & get a glimpse of the plethora of space provided for outdoor dining, lounging and/or enjoying a quiet evening under the stars. This is a must see so don't miss your chance to own this meticulously designed residence located in one of the most desirable neighborhoods in the valley!! Schedule a showing today and prepare to be amazed by the comfort and sophistication that follows.
Location
State AZ
County Maricopa
Community Windgate Ranch
Rooms
Other Rooms Great Room, Family Room
Master Bedroom Split
Den/Bedroom Plus 5
Separate Den/Office Y
Interior
Interior Features Upstairs, Eat-in Kitchen, Breakfast Bar, 9+ Flat Ceilings, Fire Sprinklers, Kitchen Island, Double Vanity, Full Bth Master Bdrm, Separate Shwr & Tub
Heating Natural Gas
Cooling Refrigeration, Programmable Thmstat, Ceiling Fan(s)
Flooring Tile, Wood
Fireplaces Type 2 Fireplace
Fireplace Yes
SPA None
Exterior
Exterior Feature Balcony, Covered Patio(s), Patio, Private Yard, Built-in Barbecue
Garage Tandem
Garage Spaces 3.0
Garage Description 3.0
Fence Block
Pool Play Pool, Heated, Private
Community Features Gated Community, Community Spa Htd, Community Spa, Community Pool Htd, Community Pool, Community Media Room, Guarded Entry, Tennis Court(s), Playground, Biking/Walking Path, Clubhouse
Utilities Available APS, SW Gas
Amenities Available Management
Waterfront No
View Mountain(s)
Roof Type Tile
Parking Type Tandem
Private Pool Yes
Building
Lot Description Sprinklers In Rear, Sprinklers In Front, Desert Front, Grass Back, Auto Timer H2O Front, Auto Timer H2O Back
Story 2
Builder Name Toll Brothers
Sewer Public Sewer
Water City Water
Structure Type Balcony,Covered Patio(s),Patio,Private Yard,Built-in Barbecue
Schools
Elementary Schools Copper Ridge Elementary School
Middle Schools Copper Ridge Middle School
High Schools Chaparral High School
School District Scottsdale Unified District
Others
HOA Name Windgate Ranch
HOA Fee Include Maintenance Grounds,Street Maint
Senior Community No
Tax ID 217-11-176
Ownership Fee Simple
Acceptable Financing Cash, Conventional
Horse Property N
Listing Terms Cash, Conventional
Financing Conventional
Read Less Info
Want to know what your home might be worth? Contact us for a FREE valuation!

Our team is ready to help you sell your home for the highest possible price ASAP

Copyright 2024 Arizona Regional Multiple Listing Service, Inc. All rights reserved.
Bought with HomeSmart
GET MORE INFORMATION

Realtor | Lic# 3002147






