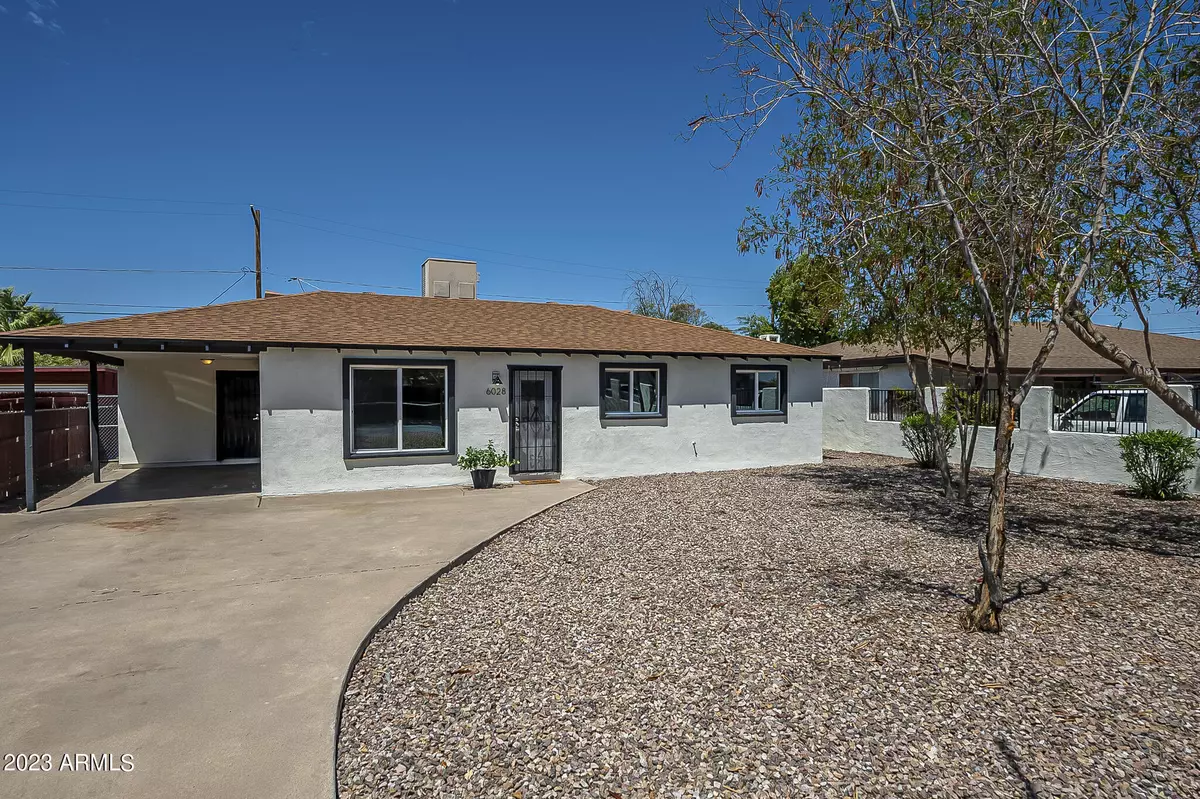$366,000
$366,000
For more information regarding the value of a property, please contact us for a free consultation.
3 Beds
2 Baths
1,204 SqFt
SOLD DATE : 09/20/2023
Key Details
Sold Price $366,000
Property Type Single Family Home
Sub Type Single Family - Detached
Listing Status Sold
Purchase Type For Sale
Square Footage 1,204 sqft
Price per Sqft $303
Subdivision Maryvale Park 5 Amd
MLS Listing ID 6593767
Sold Date 09/20/23
Style Ranch
Bedrooms 3
HOA Y/N No
Originating Board Arizona Regional Multiple Listing Service (ARMLS)
Year Built 1954
Annual Tax Amount $603
Tax Year 2022
Lot Size 6,159 Sqft
Acres 0.14
Property Description
Beautifully remodeled & sure to impress! Open floorplan with all NEW: dual pane windows, front/back doors w/integral blinds, 6-panel doors, baseboards, tile, carpet, ceiling fans w/remotes, elec wtr htr & paint in/out. The kitchen features a breakfast bar, Sparkle Ice quartz counters, stainless appliances w/gas range, soft close shaker cabinets w/42'' uppers, pull-out trash, recessed leds, new faucet/disposal/sink & a cute buffet area. Both bathrooms have new cabinets, counters, sinks, faucets, toilets, mirrors & updated showers. The laundry is inside & the W/D are included. The programmable t-stat controls a 3.5 ton heat pump. The home has copper piping & the entire sewer line was just replaced up to every fixture! The backyard is fenced with a paver sidewalk. Come take a look today!
Location
State AZ
County Maricopa
Community Maryvale Park 5 Amd
Direction W on Bethany, N onto the Bethany frontage road, N on 31st Dr to the property (no sign)
Rooms
Other Rooms Great Room
Den/Bedroom Plus 3
Separate Den/Office N
Interior
Interior Features Eat-in Kitchen, Breakfast Bar, No Interior Steps, 3/4 Bath Master Bdrm, Granite Counters
Heating Electric
Cooling Refrigeration, Programmable Thmstat, Ceiling Fan(s)
Flooring Carpet, Tile
Fireplaces Number No Fireplace
Fireplaces Type None
Fireplace No
Window Features Double Pane Windows
SPA None
Exterior
Exterior Feature Patio
Carport Spaces 1
Fence Chain Link, Wood
Pool None
Utilities Available SRP, SW Gas
Amenities Available None
Waterfront No
Roof Type Composition
Private Pool No
Building
Lot Description Alley, Gravel/Stone Front, Gravel/Stone Back
Story 1
Builder Name Unk
Sewer Public Sewer
Water City Water
Architectural Style Ranch
Structure Type Patio
Schools
Elementary Schools Ocotillo School
Middle Schools Palo Verde School
High Schools Washington High School
School District Glendale Union High School District
Others
HOA Fee Include No Fees
Senior Community No
Tax ID 152-17-056
Ownership Fee Simple
Acceptable Financing Cash, Conventional, FHA, VA Loan
Horse Property N
Listing Terms Cash, Conventional, FHA, VA Loan
Financing Conventional
Special Listing Condition Owner/Agent
Read Less Info
Want to know what your home might be worth? Contact us for a FREE valuation!

Our team is ready to help you sell your home for the highest possible price ASAP

Copyright 2024 Arizona Regional Multiple Listing Service, Inc. All rights reserved.
Bought with Best Homes Real Estate
GET MORE INFORMATION

Realtor | Lic# 3002147






