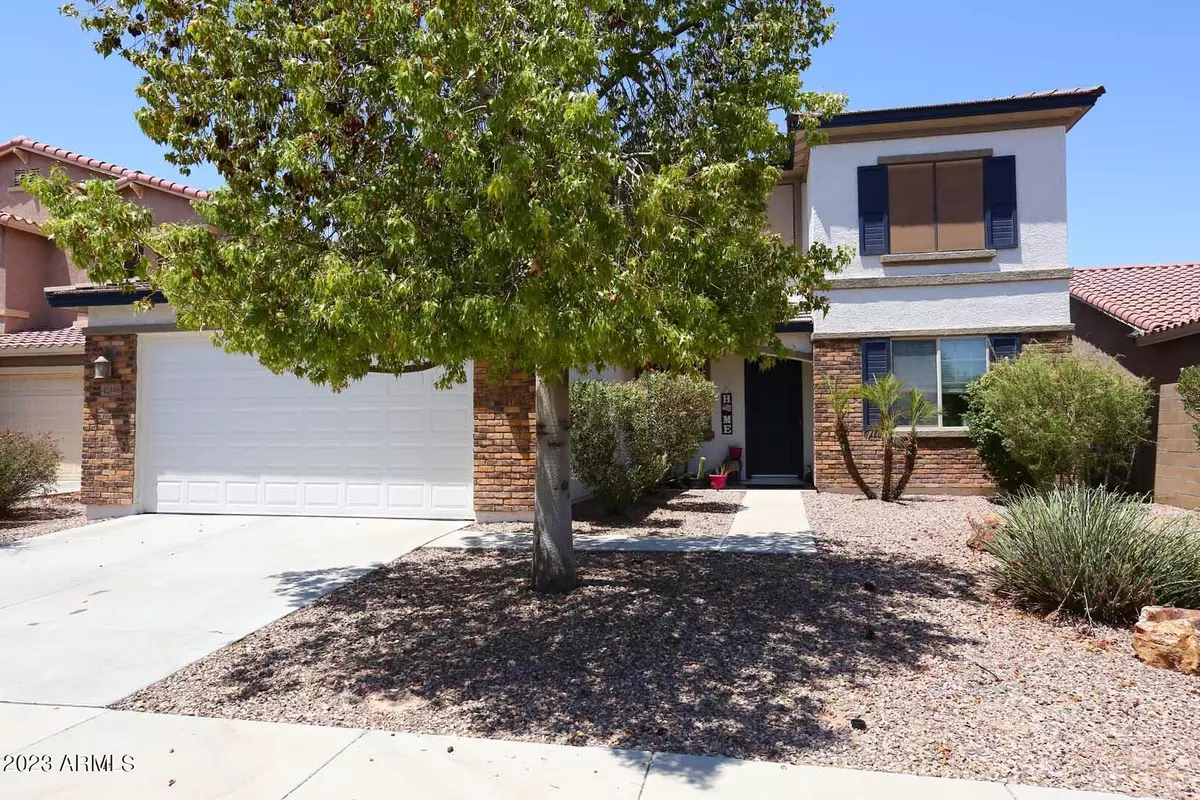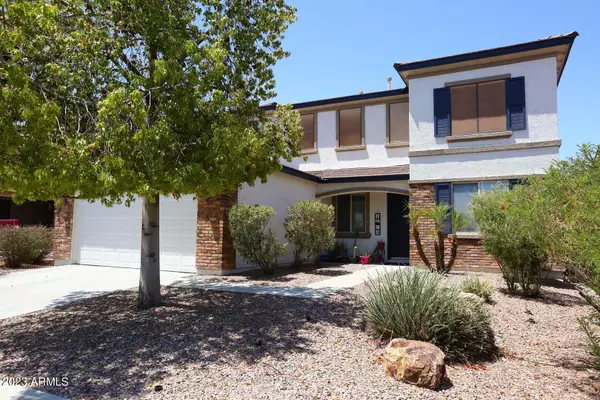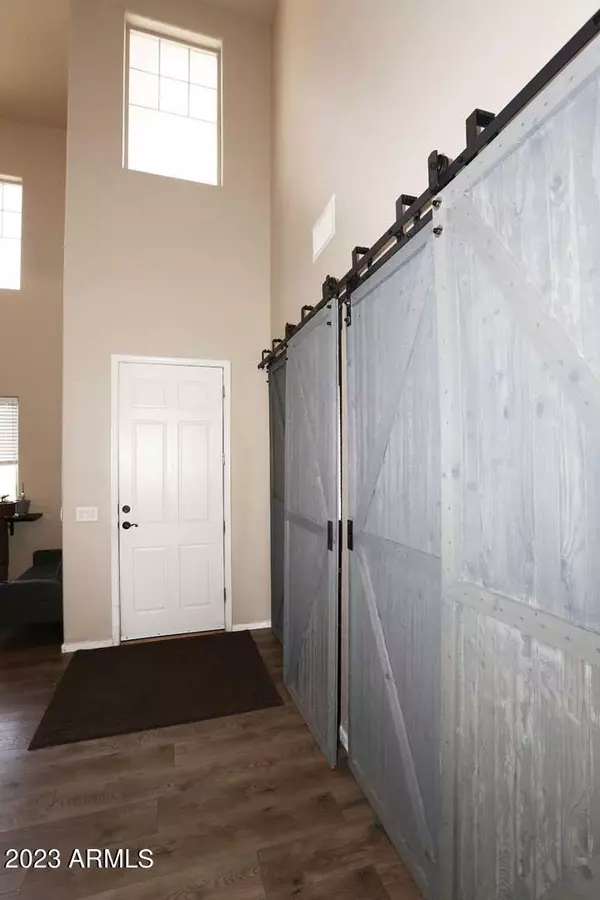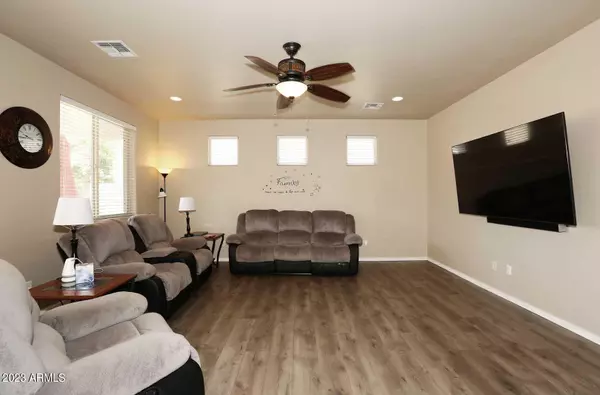$455,000
$449,900
1.1%For more information regarding the value of a property, please contact us for a free consultation.
4 Beds
2.5 Baths
2,770 SqFt
SOLD DATE : 09/14/2023
Key Details
Sold Price $455,000
Property Type Single Family Home
Sub Type Single Family - Detached
Listing Status Sold
Purchase Type For Sale
Square Footage 2,770 sqft
Price per Sqft $164
Subdivision Hickory Parcel 4 At Glennwilde
MLS Listing ID 6585650
Sold Date 09/14/23
Style Territorial/Santa Fe
Bedrooms 4
HOA Fees $99/mo
HOA Y/N Yes
Originating Board Arizona Regional Multiple Listing Service (ARMLS)
Year Built 2006
Annual Tax Amount $2,409
Tax Year 2022
Lot Size 6,601 Sqft
Acres 0.15
Property Description
This is it!!! This home offers so much space. The exterior of this home was painted in 2022 & beautiful laminate flooring installed in 2020 The kitchen is awesome for entertaining, opening up to the family room & backyard. The kitchen offers a large walk-in pantry, kitchen island, beautiful painted cabinetry, granite & a tiled backsplash. The downstairs also boasts a formal living room area & either a formal dining room, office or game room. Use your imagination. This room has barn doors that can close up for privacy or open to show off your dining room table, pool table or whatever your desire. The upstairs offers 4 nice sized bedrooms. The Master suite has double doors at the top of the stairs, a huge walk-in closet & the Master bath has his & her sinks & a separate tub & shower. The backyard has a recently acid washed pool w/a beautiful waterfall & gate for your childrens safety. The patio has a full sized patio cover & enough space for a trampoline or the kids to play. The garage is to boast about! It is tall, tandem & long. You can either park 3 vehicles, an oversized vehicle or use the extra space for a work bench, storage or whatever you desire. This home sits in beautiful Glennwilde w/a community pool, walking/biking trails, splash pad and a green belt for the kids to run & play.
Location
State AZ
County Pinal
Community Hickory Parcel 4 At Glennwilde
Direction Turn onto Glennwilde Drive to Avella Drive*Turn Right on Avella Dr to Venatana Lane*Turn left on Ventana Lane to Avella Drive*Turn right on Avella Drive to property on the right hand side of street
Rooms
Other Rooms Family Room
Master Bedroom Upstairs
Den/Bedroom Plus 4
Separate Den/Office N
Interior
Interior Features Upstairs, Eat-in Kitchen, Drink Wtr Filter Sys, Vaulted Ceiling(s), Kitchen Island, Pantry, Double Vanity, Full Bth Master Bdrm, Separate Shwr & Tub, High Speed Internet, Granite Counters
Heating Natural Gas
Cooling Refrigeration, Programmable Thmstat, Ceiling Fan(s)
Flooring Carpet, Laminate, Tile
Fireplaces Number No Fireplace
Fireplaces Type None
Fireplace No
Window Features Double Pane Windows
SPA None
Exterior
Exterior Feature Covered Patio(s), Playground
Garage Electric Door Opener, Tandem
Garage Spaces 2.0
Garage Description 2.0
Fence Block
Pool Play Pool, Fenced, Private
Community Features Community Pool, Playground, Biking/Walking Path
Utilities Available Oth Elec (See Rmrks), SW Gas
Amenities Available FHA Approved Prjct, Management, Rental OK (See Rmks)
Waterfront No
Roof Type Tile
Parking Type Electric Door Opener, Tandem
Private Pool Yes
Building
Lot Description Sprinklers In Rear, Sprinklers In Front, Gravel/Stone Front, Gravel/Stone Back, Auto Timer H2O Front, Auto Timer H2O Back
Story 2
Builder Name Centex Homes
Sewer Private Sewer
Water Pvt Water Company
Architectural Style Territorial/Santa Fe
Structure Type Covered Patio(s),Playground
Schools
Elementary Schools Saddleback Elementary School
Middle Schools Maricopa Wells Middle School
High Schools Maricopa High School
School District Maricopa Unified School District
Others
HOA Name Glennwilde HOA
HOA Fee Include Maintenance Grounds
Senior Community No
Tax ID 512-40-424
Ownership Fee Simple
Acceptable Financing Cash, Conventional, FHA, VA Loan
Horse Property N
Listing Terms Cash, Conventional, FHA, VA Loan
Financing FHA
Read Less Info
Want to know what your home might be worth? Contact us for a FREE valuation!

Our team is ready to help you sell your home for the highest possible price ASAP

Copyright 2024 Arizona Regional Multiple Listing Service, Inc. All rights reserved.
Bought with East Valley Real Estate Group
GET MORE INFORMATION

Realtor | Lic# 3002147






