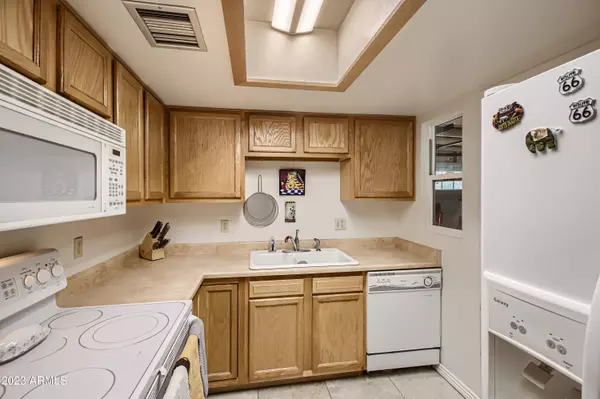$342,500
$340,000
0.7%For more information regarding the value of a property, please contact us for a free consultation.
2 Beds
1 Bath
1,183 SqFt
SOLD DATE : 09/12/2023
Key Details
Sold Price $342,500
Property Type Single Family Home
Sub Type Single Family - Detached
Listing Status Sold
Purchase Type For Sale
Square Footage 1,183 sqft
Price per Sqft $289
Subdivision North Central Heights B Blks 3, 6, 22 & Tr D
MLS Listing ID 6582746
Sold Date 09/12/23
Style Contemporary
Bedrooms 2
HOA Y/N No
Originating Board Arizona Regional Multiple Listing Service (ARMLS)
Year Built 1948
Annual Tax Amount $822
Tax Year 2022
Lot Size 6,980 Sqft
Acres 0.16
Property Description
Welcome to this beautiful home in the Sunnyslope area, perfectly situated against the backdrop of S mountain. This property is located within Sunny Slope high school district.
The home's prime location also grants you easy access to the vibrant Melrose District, known for its array of fantastic antique shops, art galleries, and a diverse culinary scene. Whether you enjoy dining out, sipping cocktails on patios, or dancing the night away, you'll find it all just a stone's throw away from your front door.
Inside the home, you'll discover a cozy and comfortable living space. The surrounding natural beauty creates a serene and peaceful ambiance, allowing you to unwind and escape the hustle and bustle of city life.
Location
State AZ
County Maricopa
Community North Central Heights B Blks 3, 6, 22 & Tr D
Direction From 7th ave and Dunlap head north to Hatcher turn right to 4th ave turn left to property
Rooms
Other Rooms Arizona RoomLanai
Den/Bedroom Plus 2
Separate Den/Office N
Interior
Interior Features Laminate Counters
Heating Natural Gas
Cooling Refrigeration
Flooring Tile, Wood
Fireplaces Type 1 Fireplace
Fireplace Yes
SPA None
Exterior
Garage Spaces 1.0
Garage Description 1.0
Fence Wood
Pool None
Landscape Description Irrigation Back
Community Features Biking/Walking Path
Utilities Available APS
Amenities Available Not Managed, None
Waterfront No
View Mountain(s)
Roof Type Composition
Private Pool No
Building
Lot Description Grass Front, Grass Back, Irrigation Back
Story 1
Builder Name unknown
Sewer Public Sewer
Water City Water
Architectural Style Contemporary
Schools
Elementary Schools Mountain View Elementary School
Middle Schools Mountain View Elementary School
High Schools Sunnyslope High School
School District Glendale Union High School District
Others
HOA Fee Include No Fees
Senior Community No
Tax ID 159-52-034
Ownership Fee Simple
Acceptable Financing FannieMae (HomePath), Cash, Conventional, FHA, VA Loan
Horse Property N
Listing Terms FannieMae (HomePath), Cash, Conventional, FHA, VA Loan
Financing Conventional
Read Less Info
Want to know what your home might be worth? Contact us for a FREE valuation!

Our team is ready to help you sell your home for the highest possible price ASAP

Copyright 2024 Arizona Regional Multiple Listing Service, Inc. All rights reserved.
Bought with Realty ONE Group
GET MORE INFORMATION

Realtor | Lic# 3002147






