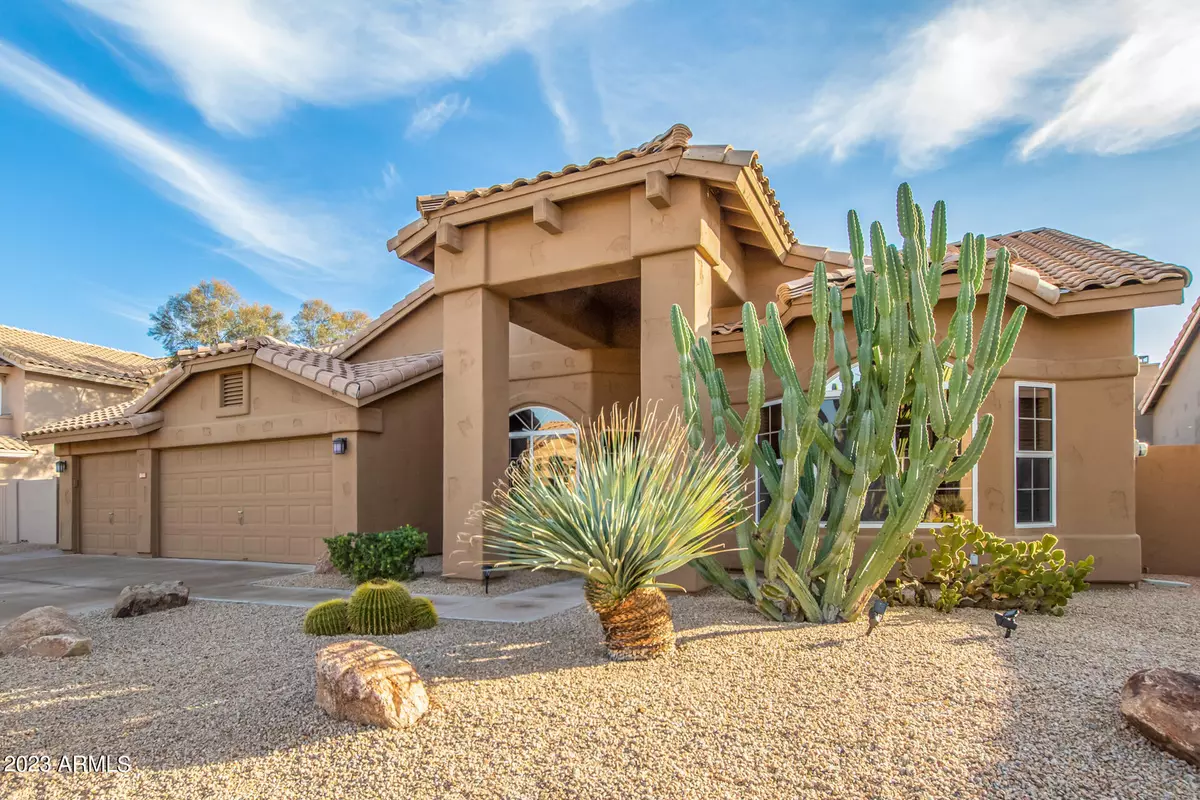$742,000
$742,000
For more information regarding the value of a property, please contact us for a free consultation.
4 Beds
2 Baths
2,309 SqFt
SOLD DATE : 09/01/2023
Key Details
Sold Price $742,000
Property Type Single Family Home
Sub Type Single Family - Detached
Listing Status Sold
Purchase Type For Sale
Square Footage 2,309 sqft
Price per Sqft $321
Subdivision Tatum Ranch
MLS Listing ID 6580115
Sold Date 09/01/23
Bedrooms 4
HOA Fees $26/qua
HOA Y/N Yes
Originating Board Arizona Regional Multiple Listing Service (ARMLS)
Year Built 1992
Annual Tax Amount $2,278
Tax Year 2022
Lot Size 8,854 Sqft
Acres 0.2
Property Description
Welcome to your dream home in the heart of Tatum Ranch! This stunning home is perfect for families who want to live in style. With four bedrooms, two baths, and an open floor plan, there's plenty of room for everyone to spread out and have their own space. But wait, there's more! This home comes with a three-car garage, because let's face it, we all know families have an impressive collection of bicycles, scooters, and who knows what else. Inside, you'll find high ceilings throughout, making this home feel even more spacious and grand. The granite countertops in the kitchen are not only beautiful but also perfect for whipping up delicious family meals. And speaking of the kitchen, there's a center island with extra storage. The large pantry wall is a must-have for any family that loves to stock up on goodies. The kitchen appliances are new, so you can channel your inner master chef with confidence. The cabinets have been remodeled, bringing a fresh and modern touch to the heart of your home. The bathrooms have also been beautifully remodeled, because let's face it, a little luxury goes a long way. The electric fireplace in the great room sets the perfect ambiance for those movie nights or lively game evenings. Let's not forget about practicality! Wood slat blinds throughout the house offer privacy and shade when needed. The auto landscape timer takes care of your outdoor oasis effortlessly, so you can spend more time enjoying and less time worrying. Safety is also a top priority. The new front security door will give you peace of mind, knowing that your loved ones are protected. Oh, did we mention the two-year-old hot tub and pergola that come with the house? That's right, you'll be soaking in luxurious relaxation while enjoying the Arizona sunshine. Last but certainly not least, the entire interior of this home has been lovingly remodeled, leaving no stone unturned. You'll feel like you've stepped into a brand new, fresh and vibrant space that's ready to welcome your family with open arms. So, what are you waiting for? Grab the kids, bring your laughter, and make this fabulous Tatum Ranch home yours today!
Location
State AZ
County Maricopa
Community Tatum Ranch
Direction Head southeast on Desert Willow Pkwy, turn right onto Rancho Laredo Dr. Property will be on the left.
Rooms
Other Rooms Great Room, Family Room
Den/Bedroom Plus 4
Separate Den/Office N
Interior
Interior Features Eat-in Kitchen, Breakfast Bar, Vaulted Ceiling(s), Kitchen Island, Pantry, Double Vanity, Full Bth Master Bdrm, Separate Shwr & Tub, High Speed Internet, Granite Counters
Heating Electric
Cooling Refrigeration, Ceiling Fan(s)
Flooring Carpet, Tile
Fireplaces Type 2 Fireplace, Fire Pit, Family Room
Fireplace Yes
Window Features Double Pane Windows
SPA Above Ground,Private
Exterior
Exterior Feature Covered Patio(s), Patio
Garage Dir Entry frm Garage, Electric Door Opener
Garage Spaces 3.0
Garage Description 3.0
Fence Block
Pool None
Community Features Golf, Playground
Utilities Available APS
Amenities Available Management
Waterfront No
Roof Type Tile
Parking Type Dir Entry frm Garage, Electric Door Opener
Private Pool No
Building
Lot Description Sprinklers In Rear, Sprinklers In Front, Desert Back, Desert Front, Auto Timer H2O Front, Auto Timer H2O Back
Story 1
Builder Name UDC Homes
Sewer Public Sewer
Water City Water
Structure Type Covered Patio(s),Patio
Schools
Elementary Schools Desert Willow Elementary School - Cave Creek
Middle Schools Sonoran Trails Middle School
High Schools Cactus Shadows High School
School District Cave Creek Unified District
Others
HOA Name Tatum Ranch
HOA Fee Include Maintenance Grounds
Senior Community No
Tax ID 211-62-092
Ownership Fee Simple
Acceptable Financing Cash, Conventional, 1031 Exchange, FHA, VA Loan
Horse Property N
Listing Terms Cash, Conventional, 1031 Exchange, FHA, VA Loan
Financing Conventional
Read Less Info
Want to know what your home might be worth? Contact us for a FREE valuation!

Our team is ready to help you sell your home for the highest possible price ASAP

Copyright 2024 Arizona Regional Multiple Listing Service, Inc. All rights reserved.
Bought with eXp Realty
GET MORE INFORMATION

Realtor | Lic# 3002147






