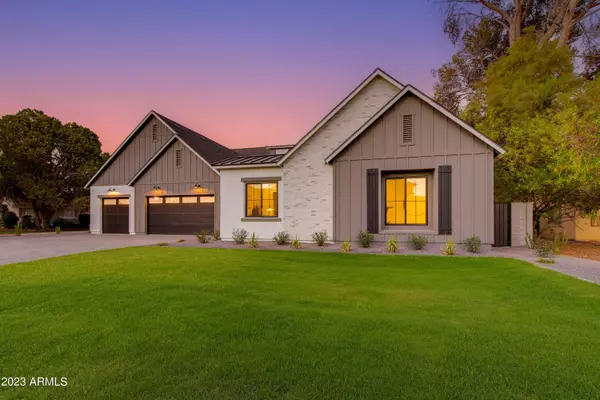$2,375,000
$2,445,000
2.9%For more information regarding the value of a property, please contact us for a free consultation.
5 Beds
4.5 Baths
3,698 SqFt
SOLD DATE : 08/31/2023
Key Details
Sold Price $2,375,000
Property Type Single Family Home
Sub Type Single Family - Detached
Listing Status Sold
Purchase Type For Sale
Square Footage 3,698 sqft
Price per Sqft $642
Subdivision Pomelo Park Annex
MLS Listing ID 6577614
Sold Date 08/31/23
Style Ranch
Bedrooms 5
HOA Y/N No
Originating Board Arizona Regional Multiple Listing Service (ARMLS)
Year Built 2023
Annual Tax Amount $4,171
Tax Year 2022
Lot Size 0.306 Acres
Acres 0.31
Property Description
Escape to luxury living in this stunning modern farmhouse by Thomas James Homes. Located in the highly desirable Pomelo Park neighborhood on a spacious quarter-acre lot, this completed new construction home boasts 5 bedrooms, 4.5 bathrooms, a 3-car garage and over 3,690 sq ft of living space that includes a private casita with full amenities. The open-concept floor plan is perfect for entertaining, with a gourmet kitchen featuring high-end stainless-steel appliances, quartz countertops, and a massive island. The living room is a true showstopper, with vaulted ceilings, a fireplace, and large windows that flood the space with natural light. Enjoy additional living space in the game room beyond the kitchen. Retreat to the spacious grand suite, complete with a spa-like bathroom with an elegant freestanding soaking tub, walk in shower and a spacious walk-in closet. The additional bedrooms are generously sized and offer ample closet space. Step outside to find a backyard oasis with Camelback Mountain views, complete with two separate outdoor patios and a swimming pool. Perfect for hosting guests or relaxing in peace and tranquility. You don't want to miss out on this beautiful home built for modern living. See it today and experience it for yourself!
Location
State AZ
County Maricopa
Community Pomelo Park Annex
Direction From AZ-202 take exit 1C for 32nd St, Keep left at the fork to continue toward N 32nd St, Turn right onto E Osborn Rd, Turn left onto N 35th St, Destination will be on the right
Rooms
Other Rooms Guest Qtrs-Sep Entrn, Great Room, BonusGame Room
Master Bedroom Split
Den/Bedroom Plus 7
Separate Den/Office Y
Interior
Interior Features Master Downstairs, Breakfast Bar, No Interior Steps, Vaulted Ceiling(s), Kitchen Island, Double Vanity, Separate Shwr & Tub, High Speed Internet
Heating Natural Gas
Cooling Refrigeration
Flooring Carpet, Tile, Wood
Fireplaces Type 1 Fireplace, Living Room
Fireplace Yes
SPA None
Exterior
Exterior Feature Covered Patio(s)
Garage Spaces 3.0
Garage Description 3.0
Fence Block
Pool Private
Utilities Available SRP, SW Gas
Amenities Available None
Waterfront No
Roof Type Composition
Private Pool Yes
Building
Lot Description Grass Front, Grass Back
Story 1
Builder Name Thomas James Homes
Sewer Public Sewer
Water City Water
Architectural Style Ranch
Structure Type Covered Patio(s)
Schools
Elementary Schools Monte Vista Elementary School
Middle Schools Biltmore Preparatory Academy
High Schools Camelback High School
School District Phoenix Union High School District
Others
HOA Fee Include No Fees
Senior Community No
Tax ID 127-28-065
Ownership Fee Simple
Acceptable Financing Cash, Conventional
Horse Property N
Listing Terms Cash, Conventional
Financing Cash
Read Less Info
Want to know what your home might be worth? Contact us for a FREE valuation!

Our team is ready to help you sell your home for the highest possible price ASAP

Copyright 2024 Arizona Regional Multiple Listing Service, Inc. All rights reserved.
Bought with Launch Powered By Compass
GET MORE INFORMATION

Realtor | Lic# 3002147






