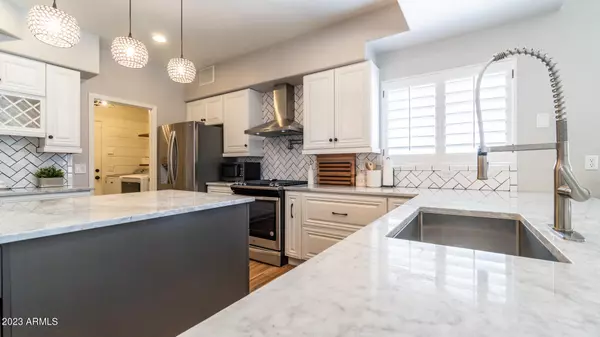$655,000
$650,000
0.8%For more information regarding the value of a property, please contact us for a free consultation.
5 Beds
2.5 Baths
3,386 SqFt
SOLD DATE : 08/24/2023
Key Details
Sold Price $655,000
Property Type Single Family Home
Sub Type Single Family - Detached
Listing Status Sold
Purchase Type For Sale
Square Footage 3,386 sqft
Price per Sqft $193
Subdivision Sweetwater Ridge Amd
MLS Listing ID 6568659
Sold Date 08/24/23
Bedrooms 5
HOA Fees $3/ann
HOA Y/N Yes
Originating Board Arizona Regional Multiple Listing Service (ARMLS)
Year Built 1996
Annual Tax Amount $2,669
Tax Year 2022
Lot Size 8,037 Sqft
Acres 0.18
Property Description
Welcome to your dream oasis in the desirable community of Sweetwater Ridge! This stunning property offers various upgraded features that will captivate any discerning buyer. Step into a world of relaxation as you indulge in the sparkling pool, perfect for refreshing dips on those hot summer days. Gather around the fire pit or cozy up by the outdoor fireplace on cool evenings, creating memories with friends and family. Situated on a large lot, perfect for entertaining! As you enter the home, you're greeted by gorgeous wood tile flooring, neutral paint, and plenty of natural light, exuding timeless charm. With new stainless steel appliances, quartz countertops, tile backsplash, gas stove, a center island, and a walk-in pantry, this spacious kitchen is both stylish and functional. The decorative lighting enhances the ambiance, making every meal an experience to remember. The generously-sized primary suite features vaulted ceilings, an ensuite bathroom complete with a walk-in shower, a soaking tub for ultimate relaxation, and dual sinks. A large loft with a flexible space awaits, offering endless possibilities such as a media room, playroom, office, gym, etc. The three-car garage provides ample space for all your vehicles and storage needs. Don't miss the opportunity to make this beautiful, move-in-ready home your own!
Location
State AZ
County Maricopa
Community Sweetwater Ridge Amd
Direction South on 75th Ave to Emile Zola Ave., East to 74th Ln., South to Alexandria, East to home on right.
Rooms
Other Rooms Loft, Family Room, BonusGame Room
Master Bedroom Upstairs
Den/Bedroom Plus 8
Separate Den/Office Y
Interior
Interior Features Upstairs, Eat-in Kitchen, Breakfast Bar, 9+ Flat Ceilings, Double Vanity, Full Bth Master Bdrm, Separate Shwr & Tub
Heating Natural Gas
Cooling Refrigeration, Ceiling Fan(s)
Flooring Carpet, Tile, Wood
Fireplaces Type Exterior Fireplace, Fire Pit
Fireplace Yes
Window Features Double Pane Windows
SPA Private
Exterior
Exterior Feature Covered Patio(s), Patio
Garage Dir Entry frm Garage, Electric Door Opener, RV Gate
Garage Spaces 3.0
Garage Description 3.0
Fence Block
Pool Private
Community Features Playground, Biking/Walking Path
Utilities Available SRP
Amenities Available Self Managed
Waterfront No
Roof Type Tile
Parking Type Dir Entry frm Garage, Electric Door Opener, RV Gate
Private Pool Yes
Building
Lot Description Gravel/Stone Front
Story 2
Builder Name US Homes
Sewer Public Sewer
Water City Water
Structure Type Covered Patio(s),Patio
Schools
Elementary Schools Oakwood Elementary School
Middle Schools Oakwood Elementary School
High Schools Centennial High School
School District Peoria Unified School District
Others
HOA Name Sweetwater Ridge HOA
HOA Fee Include Maintenance Grounds
Senior Community No
Tax ID 200-98-733
Ownership Fee Simple
Acceptable Financing Cash, Conventional, 1031 Exchange, VA Loan
Horse Property N
Listing Terms Cash, Conventional, 1031 Exchange, VA Loan
Financing Conventional
Read Less Info
Want to know what your home might be worth? Contact us for a FREE valuation!

Our team is ready to help you sell your home for the highest possible price ASAP

Copyright 2024 Arizona Regional Multiple Listing Service, Inc. All rights reserved.
Bought with West USA Realty
GET MORE INFORMATION

Realtor | Lic# 3002147






