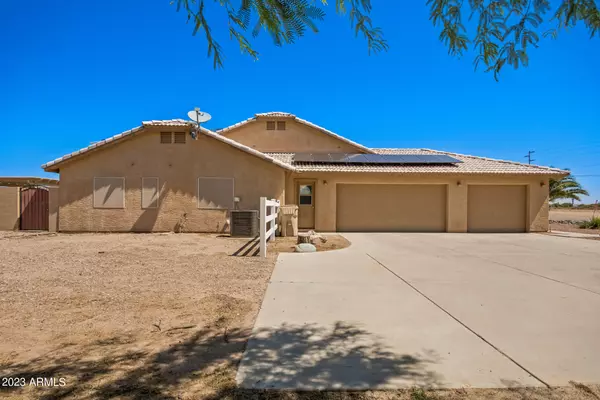$590,000
$600,000
1.7%For more information regarding the value of a property, please contact us for a free consultation.
4 Beds
3 Baths
2,689 SqFt
SOLD DATE : 08/08/2023
Key Details
Sold Price $590,000
Property Type Single Family Home
Sub Type Single Family - Detached
Listing Status Sold
Purchase Type For Sale
Square Footage 2,689 sqft
Price per Sqft $219
Subdivision Mountain View Estates Units 2 & 3
MLS Listing ID 6561979
Sold Date 08/08/23
Style Ranch
Bedrooms 4
HOA Y/N No
Originating Board Arizona Regional Multiple Listing Service (ARMLS)
Year Built 2006
Annual Tax Amount $2,037
Tax Year 2022
Lot Size 0.920 Acres
Acres 0.92
Property Description
This semi-custom home is certified energy efficient & beautiful! Upon arrival, you will be greeted with a lovely facade, a 3-car garage, and gorgeous mountain views! The grand entry welcomes you with dramatic vaulted ceilings, which complement the wood flooring & a two-way, gas fireplace shared by the HUGE living & family rooms. The kitchen has been upgraded with white painted cabinets & smart double ovens. You'll love the bay window that looks out over the sparkling blue pool to breathtaking mountain views. The master suite has French doors to the back & an ensuite w/a walk-in closet, double sinks, & sep. tub/shower. You'll love the sizable backyard providing a relaxing covered patio, gazebo, &and a refreshing pool for hot afternoons! The 900+sq.ft.garage offers a Smart Garage opener & 3 Car parking. Low electric bills due to vinyl-clad low-E windows, 2'' blinds, ceiling fans & solar array. Ring doorbell included and No HOA. What are you waiting for? See it today!
Location
State AZ
County Pinal
Community Mountain View Estates Units 2 & 3
Direction I-10 East to Sunland Gin Road (Exit 200), South to Sunland GIn & Moubtain view Ave, West to John Jacob Astor Avenue, South to home.
Rooms
Other Rooms Great Room, Family Room, BonusGame Room
Master Bedroom Split
Den/Bedroom Plus 5
Separate Den/Office N
Interior
Interior Features Eat-in Kitchen, Breakfast Bar, Drink Wtr Filter Sys, No Interior Steps, Other, Soft Water Loop, Vaulted Ceiling(s), Wet Bar, Pantry, Double Vanity, Full Bth Master Bdrm, Separate Shwr & Tub, High Speed Internet, Laminate Counters
Heating Natural Gas, Other, ENERGY STAR Qualified Equipment, See Remarks
Cooling Refrigeration, Programmable Thmstat, Ceiling Fan(s), See Remarks
Flooring Carpet, Tile, Other
Fireplaces Type 1 Fireplace, Two Way Fireplace, Family Room, Living Room, Gas
Fireplace Yes
Window Features Vinyl Frame,Low Emissivity Windows
SPA None
Exterior
Exterior Feature Covered Patio(s), Gazebo/Ramada, Patio
Garage Dir Entry frm Garage, Electric Door Opener, Extnded Lngth Garage, RV Gate, Separate Strge Area, Side Vehicle Entry, RV Access/Parking
Garage Spaces 3.0
Garage Description 3.0
Fence Block
Pool Variable Speed Pump, Fenced, Private
Landscape Description Irrigation Back, Irrigation Front
Utilities Available APS, SW Gas
Amenities Available Not Managed, None
Waterfront No
View Mountain(s)
Roof Type Tile
Accessibility Accessible Door 32in+ Wide, Zero-Grade Entry, Mltpl Entries/Exits, Lever Handles, Bath 60in Trning Rad, Accessible Hallway(s)
Parking Type Dir Entry frm Garage, Electric Door Opener, Extnded Lngth Garage, RV Gate, Separate Strge Area, Side Vehicle Entry, RV Access/Parking
Private Pool Yes
Building
Lot Description Sprinklers In Front, Desert Front, Dirt Back, Gravel/Stone Front, Gravel/Stone Back, Auto Timer H2O Front, Auto Timer H2O Back, Irrigation Front, Irrigation Back
Story 1
Builder Name Turn Key Construction
Sewer Septic Tank
Water Pvt Water Company
Architectural Style Ranch
Structure Type Covered Patio(s),Gazebo/Ramada,Patio
Schools
Elementary Schools Toltec Elementary School
Middle Schools Casa Grande Middle School
High Schools Casa Grande Union High School
School District Casa Grande Union High School District
Others
HOA Fee Include No Fees
Senior Community No
Tax ID 511-58-042
Ownership Fee Simple
Acceptable Financing Cash, Conventional, FHA, VA Loan
Horse Property Y
Horse Feature Corral(s)
Listing Terms Cash, Conventional, FHA, VA Loan
Financing Cash
Read Less Info
Want to know what your home might be worth? Contact us for a FREE valuation!

Our team is ready to help you sell your home for the highest possible price ASAP

Copyright 2024 Arizona Regional Multiple Listing Service, Inc. All rights reserved.
Bought with Long Realty Partners
GET MORE INFORMATION

Realtor | Lic# 3002147






