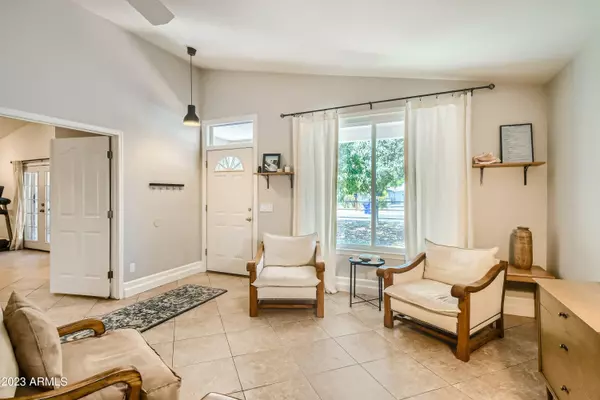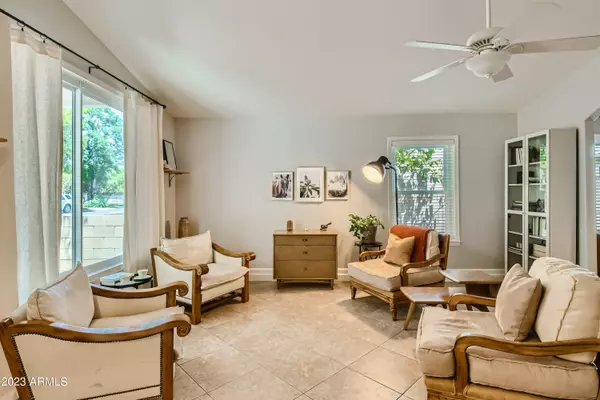$485,000
$485,000
For more information regarding the value of a property, please contact us for a free consultation.
3 Beds
2 Baths
2,047 SqFt
SOLD DATE : 08/08/2023
Key Details
Sold Price $485,000
Property Type Single Family Home
Sub Type Single Family - Detached
Listing Status Sold
Purchase Type For Sale
Square Footage 2,047 sqft
Price per Sqft $236
Subdivision Hayward Meadows
MLS Listing ID 6580734
Sold Date 08/08/23
Style Ranch
Bedrooms 3
HOA Y/N No
Originating Board Arizona Regional Multiple Listing Service (ARMLS)
Year Built 2000
Annual Tax Amount $2,049
Tax Year 2022
Lot Size 10,800 Sqft
Acres 0.25
Property Description
Welcome to this gorgeous move-in ready home that combines both comfort & functionality! Nestled on a spacious 0.25 acre irrigated lot, it provides plenty of room for outside activities & relaxation. Updated kitchen features quartz counters & stainless steel appliances. Split floor plan w/ vaulted ceilings creating an airy & spacious ambiance. Primary suite offers large walk-in closet, updated bathroom w/ dual sinks, walk-in shower & French doors that open to backyard. Mature trees offer plenty of shade & greenery. Private backyard w/ 8-foot cinderblock walls includes a detached one car garage w/ AC unit & a finished workroom. New AC 2019, Milgard energy-efficient windows 2019, dishwasher 2022, washer & dryer 2023, RO water system, water softener. No HOA. RV gate. Minutes to major freeways
Location
State AZ
County Maricopa
Community Hayward Meadows
Direction South on 23rd Ave to Hayward Ave, East to property on South side
Rooms
Other Rooms Separate Workshop, Great Room, Family Room
Master Bedroom Split
Den/Bedroom Plus 3
Separate Den/Office N
Interior
Interior Features Breakfast Bar, Drink Wtr Filter Sys, Vaulted Ceiling(s), Double Vanity, Full Bth Master Bdrm, High Speed Internet
Heating Natural Gas
Cooling Refrigeration, Ceiling Fan(s)
Flooring Carpet, Vinyl, Tile
Fireplaces Number No Fireplace
Fireplaces Type None
Fireplace No
Window Features Double Pane Windows
SPA None
Exterior
Exterior Feature Covered Patio(s), Patio, Storage
Garage RV Gate, Detached, RV Access/Parking
Garage Spaces 1.0
Garage Description 1.0
Fence Block, Chain Link
Pool None
Landscape Description Irrigation Back, Irrigation Front
Utilities Available SRP, SW Gas
Amenities Available None
Waterfront No
Roof Type Composition
Parking Type RV Gate, Detached, RV Access/Parking
Private Pool No
Building
Lot Description Grass Front, Grass Back, Irrigation Front, Irrigation Back
Story 1
Sewer Public Sewer
Water City Water
Architectural Style Ranch
Structure Type Covered Patio(s),Patio,Storage
Schools
Elementary Schools Orangewood School
Middle Schools Palo Verde School
High Schools Washington Elementary School - Phoenix
School District Glendale Union High School District
Others
HOA Fee Include No Fees
Senior Community No
Tax ID 157-21-129
Ownership Fee Simple
Acceptable Financing Cash, Conventional
Horse Property Y
Listing Terms Cash, Conventional
Financing VA
Read Less Info
Want to know what your home might be worth? Contact us for a FREE valuation!

Our team is ready to help you sell your home for the highest possible price ASAP

Copyright 2024 Arizona Regional Multiple Listing Service, Inc. All rights reserved.
Bought with My Home Group Real Estate
GET MORE INFORMATION

Realtor | Lic# 3002147






