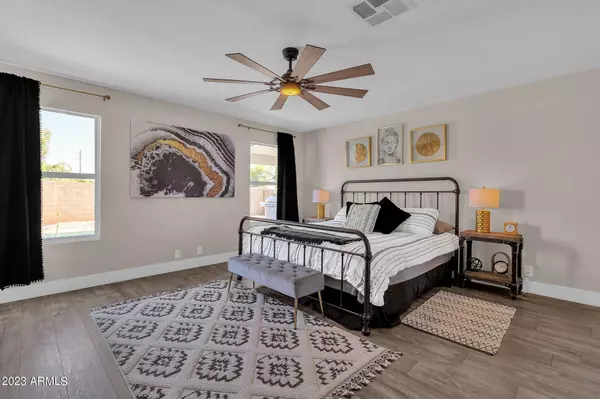$885,000
$900,000
1.7%For more information regarding the value of a property, please contact us for a free consultation.
4 Beds
2 Baths
2,343 SqFt
SOLD DATE : 07/31/2023
Key Details
Sold Price $885,000
Property Type Single Family Home
Sub Type Single Family - Detached
Listing Status Sold
Purchase Type For Sale
Square Footage 2,343 sqft
Price per Sqft $377
Subdivision Desert Ridge Unit 2 Phase 3
MLS Listing ID 6563887
Sold Date 07/31/23
Style Santa Barbara/Tuscan
Bedrooms 4
HOA Y/N No
Originating Board Arizona Regional Multiple Listing Service (ARMLS)
Year Built 1991
Annual Tax Amount $3,473
Tax Year 2022
Lot Size 9,351 Sqft
Acres 0.21
Property Description
Located in the ''magical'' 85254 this recently renovated home is looking for a new owner. This would make a great choice for someone that wants to be close to all the great shopping, dining and outdoor activities available in North Phoenix. You are just minutes from Desert Ridge, Kierland Commons, Scottsdale Quarter and PV Mall and many golf courses and dining establishments.
Easy access to the 101 and 51 freeways make this an easy commute location. Mayo Clinic is about 1 mile away. This home is currently set up as a vacation rental so would also make a great choice for someone wanting a 2nd home or rental property. The home features 4 large bedrooms, and 2 beautifully updated baths. Gather the family or friends over the large center island in the kitchen that opens to the family roo Family room features a cozy corner fireplace. Step outside to the covered patio and large diving pool. Need extra storage space? This home has a 3 car garage that is perfect for storing bikes and other items needing storage.
Location
State AZ
County Maricopa
Community Desert Ridge Unit 2 Phase 3
Direction North on 56th St to Saint John, East to property on corner
Rooms
Other Rooms Family Room
Master Bedroom Split
Den/Bedroom Plus 4
Separate Den/Office N
Interior
Interior Features Breakfast Bar, No Interior Steps, Vaulted Ceiling(s), Kitchen Island, Pantry, Double Vanity, Full Bth Master Bdrm, Separate Shwr & Tub, High Speed Internet
Heating Electric
Cooling Refrigeration, Ceiling Fan(s)
Flooring Vinyl
Fireplaces Type 1 Fireplace, Family Room
Fireplace Yes
Window Features Double Pane Windows
SPA None
Exterior
Exterior Feature Covered Patio(s), Patio
Garage Dir Entry frm Garage, Electric Door Opener
Garage Spaces 3.0
Garage Description 3.0
Fence Block
Pool Diving Pool, Private
Utilities Available APS
Amenities Available None
Waterfront No
Roof Type Tile
Parking Type Dir Entry frm Garage, Electric Door Opener
Private Pool Yes
Building
Lot Description Corner Lot, Desert Back, Desert Front, Gravel/Stone Front, Gravel/Stone Back
Story 1
Builder Name Courtland Homes
Sewer Public Sewer
Water City Water
Architectural Style Santa Barbara/Tuscan
Structure Type Covered Patio(s),Patio
Schools
Elementary Schools Copper Canyon Elementary School
Middle Schools Explorer Middle School
High Schools Horizon High School
School District Paradise Valley Unified District
Others
HOA Fee Include No Fees
Senior Community No
Tax ID 215-10-551
Ownership Fee Simple
Acceptable Financing Cash, Conventional, VA Loan
Horse Property N
Listing Terms Cash, Conventional, VA Loan
Financing Conventional
Read Less Info
Want to know what your home might be worth? Contact us for a FREE valuation!

Our team is ready to help you sell your home for the highest possible price ASAP

Copyright 2024 Arizona Regional Multiple Listing Service, Inc. All rights reserved.
Bought with eXp Realty
GET MORE INFORMATION

Realtor | Lic# 3002147






