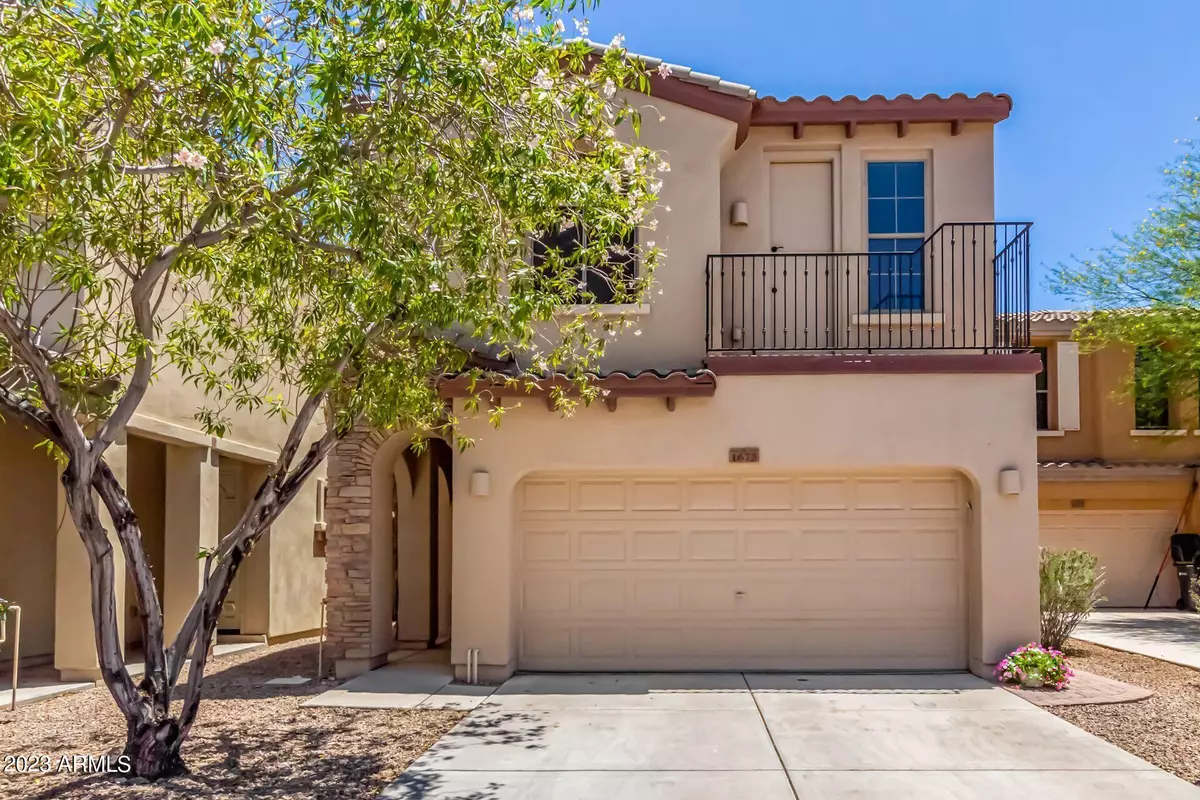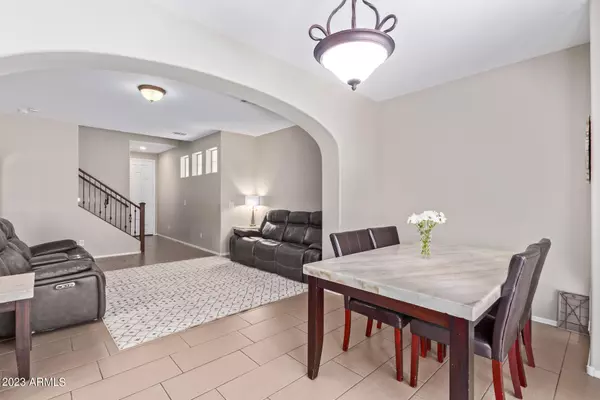$489,900
$489,900
For more information regarding the value of a property, please contact us for a free consultation.
4 Beds
3 Baths
1,930 SqFt
SOLD DATE : 07/24/2023
Key Details
Sold Price $489,900
Property Type Single Family Home
Sub Type Single Family - Detached
Listing Status Sold
Purchase Type For Sale
Square Footage 1,930 sqft
Price per Sqft $253
Subdivision Foothills Club West Parcels 20 And 25 Amd
MLS Listing ID 6563477
Sold Date 07/24/23
Style Contemporary
Bedrooms 4
HOA Fees $32
HOA Y/N Yes
Originating Board Arizona Regional Multiple Listing Service (ARMLS)
Year Built 2007
Annual Tax Amount $2,148
Tax Year 2022
Lot Size 2,718 Sqft
Acres 0.06
Property Description
Check out this rare 4 bedroom 3 bath under $500k in Ahwatukee Foothills! This beautiful home is move-in ready with a neutral color scheme and tile floors throughout main living areas. Kitchen is updated w/ gleaming granite countertops, SS appliances, a pantry, ample cabinet space, and an over-sized sliding door to the serene backyard. Don't miss the spacious main-floor bedroom and bathroom. Continue upstairs to find a sizable loft perfect for a playroom or theater. The primary bedroom includes balcony access, an ensuite w/dual sinks, upgraded countertops and faucets, a garden tub, and a walk-in closet. Enjoy mountain views from front bedrooms & add'l patio. Unwind on the covered patio in this private backyard with low-maintenance landscape and artificial turf. Make this home yours today! additional upgrades include:
Nest thermostat.
Sunscreens & tint on windows.
Ring doorbell conveys.
Simplisafe home security system conveys.
Electrical for jacuzzi/spa in backyard.
Location
State AZ
County Maricopa
Community Foothills Club West Parcels 20 And 25 Amd
Direction Head north on S 17th Ave, Turn right onto W Liberty Ln, Turn right at the 1st cross street onto S 16th Dr, Turn right onto W Satinwood Dr. Property will be on the left.
Rooms
Other Rooms Loft
Master Bedroom Upstairs
Den/Bedroom Plus 5
Separate Den/Office N
Interior
Interior Features Upstairs, Eat-in Kitchen, Soft Water Loop, Pantry, Double Vanity, Separate Shwr & Tub, High Speed Internet, Granite Counters
Heating Natural Gas
Cooling Refrigeration, Ceiling Fan(s)
Flooring Carpet, Tile
Fireplaces Number No Fireplace
Fireplaces Type None
Fireplace No
Window Features Double Pane Windows,Tinted Windows
SPA None
Exterior
Exterior Feature Balcony, Covered Patio(s), Patio
Garage Dir Entry frm Garage, Electric Door Opener
Garage Spaces 2.0
Garage Description 2.0
Fence Block
Pool None
Community Features Tennis Court(s), Playground, Biking/Walking Path, Clubhouse
Utilities Available SRP, SW Gas
Amenities Available Management
Waterfront No
Roof Type Tile
Parking Type Dir Entry frm Garage, Electric Door Opener
Private Pool No
Building
Lot Description Desert Back, Desert Front, Cul-De-Sac, Synthetic Grass Back, Auto Timer H2O Front, Auto Timer H2O Back
Story 2
Builder Name WOODSIDE HOMES
Sewer Public Sewer
Water City Water
Architectural Style Contemporary
Structure Type Balcony,Covered Patio(s),Patio
Schools
Elementary Schools Kyrene De La Sierra School
Middle Schools Kyrene Altadena Middle School
High Schools Desert Vista High School
School District Tempe Union High School District
Others
HOA Name Foothills Club West
HOA Fee Include Maintenance Grounds
Senior Community No
Tax ID 300-97-344
Ownership Fee Simple
Acceptable Financing Cash, Conventional, FHA, VA Loan
Horse Property N
Listing Terms Cash, Conventional, FHA, VA Loan
Financing Conventional
Read Less Info
Want to know what your home might be worth? Contact us for a FREE valuation!

Our team is ready to help you sell your home for the highest possible price ASAP

Copyright 2024 Arizona Regional Multiple Listing Service, Inc. All rights reserved.
Bought with Berkshire Hathaway HomeServices Arizona Properties
GET MORE INFORMATION

Realtor | Lic# 3002147






