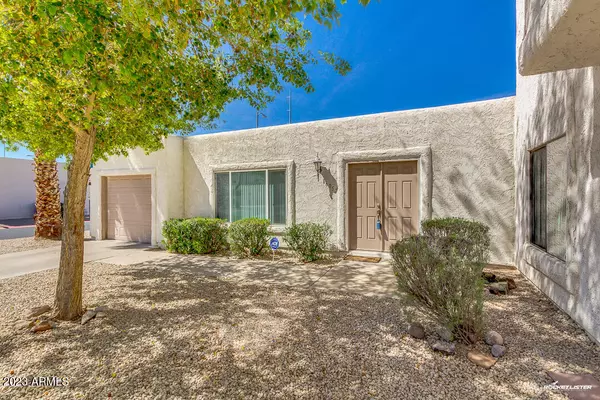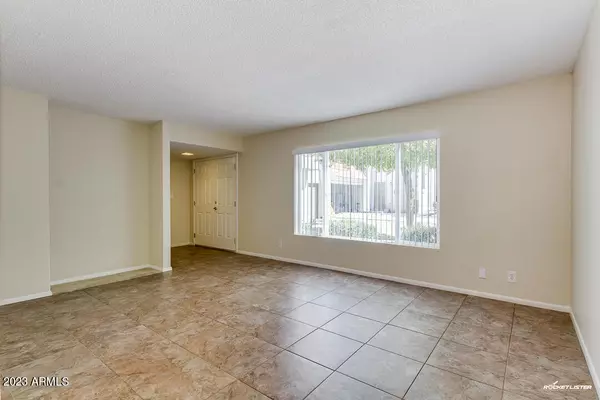$260,000
$260,000
For more information regarding the value of a property, please contact us for a free consultation.
2 Beds
1.5 Baths
902 SqFt
SOLD DATE : 07/10/2023
Key Details
Sold Price $260,000
Property Type Townhouse
Sub Type Townhouse
Listing Status Sold
Purchase Type For Sale
Square Footage 902 sqft
Price per Sqft $288
Subdivision Canyon Crest Unit 1
MLS Listing ID 6560613
Sold Date 07/10/23
Style Spanish
Bedrooms 2
HOA Fees $140/mo
HOA Y/N Yes
Originating Board Arizona Regional Multiple Listing Service (ARMLS)
Year Built 1974
Annual Tax Amount $546
Tax Year 2022
Lot Size 1,443 Sqft
Acres 0.03
Property Description
Welcome to this charming move-in ready townhome! Boasting two bedrooms and one-and-a-half bathrooms, this delightful residence provides a comfortable living space to call home.
Upon entering, you'll be greeted by stylish tile floors that span the living areas, creating an attractive and low-maintenance environment. The kitchen is equipped with sleek black appliances, adding a touch of modernity to your culinary endeavors.
Relax and unwind in the inviting bedrooms, where plush carpeting ensures a cozy and soft underfoot experience. The master bedroom comes complete with dual closets, providing ample storage space, and a convenient half bath, allowing for added privacy and convenience.
Best of all, an attached one car garage enhances the security of the space for you and yours.
Location
State AZ
County Maricopa
Community Canyon Crest Unit 1
Direction From frontage road of I17- Turn east onto W Marconi Ave. W Marconi Ave becomes N 25th Dr. 16057 N 25th Drive
Rooms
Master Bedroom Not split
Den/Bedroom Plus 2
Ensuite Laundry Wshr/Dry HookUp Only
Separate Den/Office N
Interior
Interior Features No Interior Steps, 3/4 Bath Master Bdrm, High Speed Internet
Laundry Location Wshr/Dry HookUp Only
Heating Electric
Cooling Refrigeration, Wall/Window Unit(s), Ceiling Fan(s)
Flooring Carpet, Tile
Fireplaces Number No Fireplace
Fireplaces Type None
Fireplace No
Window Features Vinyl Frame,ENERGY STAR Qualified Windows,Double Pane Windows,Low Emissivity Windows
SPA None
Laundry Wshr/Dry HookUp Only
Exterior
Exterior Feature Misting System, Patio, Private Street(s), Private Yard
Garage Electric Door Opener
Garage Spaces 1.0
Garage Description 1.0
Fence Block
Pool None
Community Features Community Pool, Tennis Court(s), Clubhouse
Utilities Available APS
Amenities Available Management
Waterfront No
Roof Type Built-Up
Parking Type Electric Door Opener
Private Pool No
Building
Lot Description Corner Lot, Desert Front, Dirt Back
Story 1
Builder Name Unknown
Sewer Public Sewer
Water City Water
Architectural Style Spanish
Structure Type Misting System,Patio,Private Street(s),Private Yard
Schools
Elementary Schools John Jacobs Elementary School
Middle Schools Mountain Sky Middle School
High Schools Thunderbird High School
School District Glendale Union High School District
Others
HOA Name Canyon Crest
HOA Fee Include Maintenance Grounds
Senior Community No
Tax ID 208-14-219
Ownership Fee Simple
Acceptable Financing Cash, Conventional, FHA, VA Loan
Horse Property N
Listing Terms Cash, Conventional, FHA, VA Loan
Financing Conventional
Read Less Info
Want to know what your home might be worth? Contact us for a FREE valuation!

Our team is ready to help you sell your home for the highest possible price ASAP

Copyright 2024 Arizona Regional Multiple Listing Service, Inc. All rights reserved.
Bought with Barrett Real Estate
GET MORE INFORMATION

Realtor | Lic# 3002147






