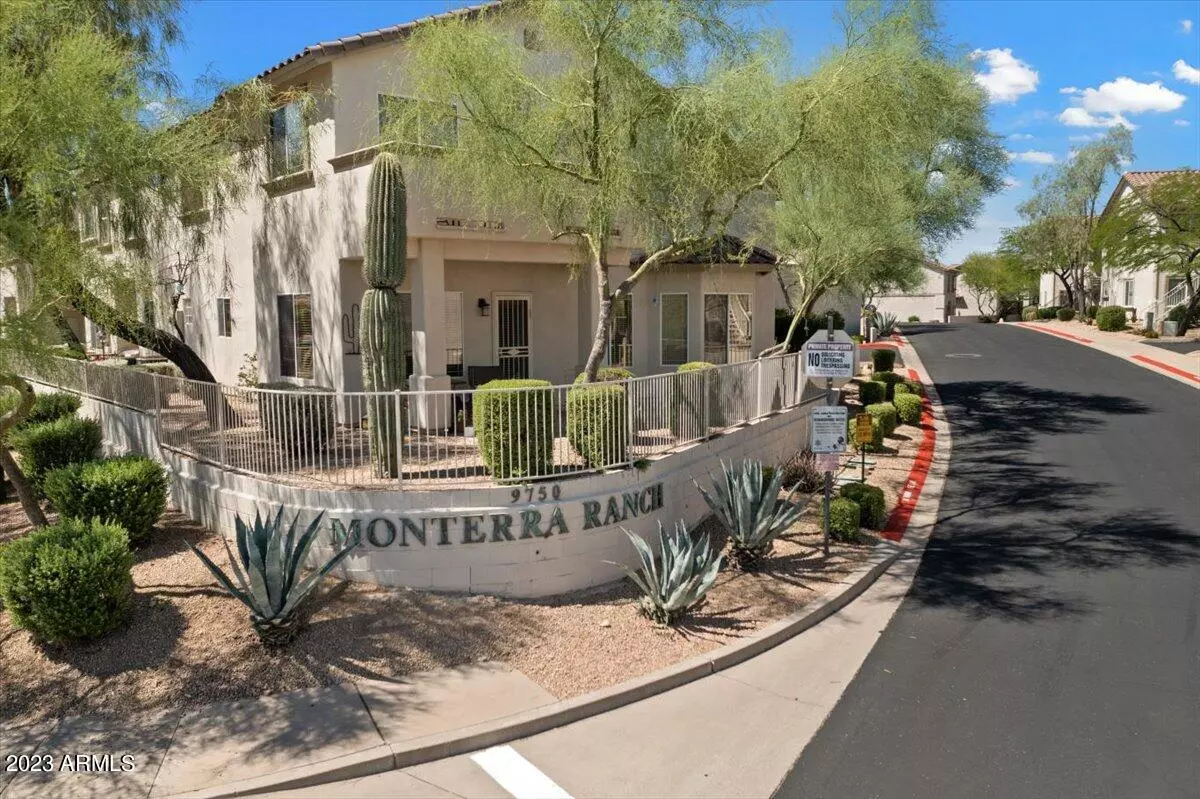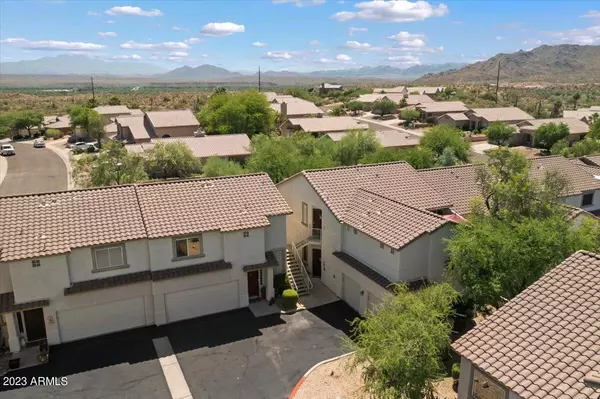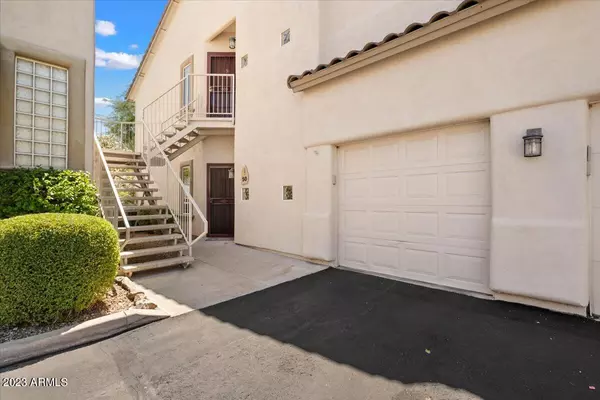$360,000
$360,000
For more information regarding the value of a property, please contact us for a free consultation.
2 Beds
2 Baths
1,439 SqFt
SOLD DATE : 07/12/2023
Key Details
Sold Price $360,000
Property Type Condo
Sub Type Apartment Style/Flat
Listing Status Sold
Purchase Type For Sale
Square Footage 1,439 sqft
Price per Sqft $250
Subdivision Monterra Ranch Condominiums
MLS Listing ID 6563025
Sold Date 07/12/23
Style Ranch
Bedrooms 2
HOA Fees $225/mo
HOA Y/N Yes
Originating Board Arizona Regional Multiple Listing Service (ARMLS)
Year Built 1998
Annual Tax Amount $980
Tax Year 2022
Lot Size 156 Sqft
Property Description
A well maintained condo in a well maintained community! Close to Shea Blvd for easy access to Scottsdale dining, shopping, events. GROUND FLOOR unit (no steps!) spacious dine-in kitchen, breakfast bar, and open, airy great room with patio and views of mature resort style landscaping. 2 bd/2 full baths in upscale condo community, Monterra Ranch. Upgrades in this highly sought after floorplan include newer SS appliances, newer HVAC, extra large 1 car garage. 2 patios (one north facing wraparound with patio door from living room, and another door from bdrm 2) and south facing patio off bdrm 1 -- shade screen for privacy. Almost as much usable outdoor space as indoor! Well funded and carefully maintained HOA has heated pool and spa, new asphalt, new roofs. Some furniture conveys in sale.
Location
State AZ
County Maricopa
Community Monterra Ranch Condominiums
Direction From 101, take Shea Blvd to Saguaro Blvd. N on Saguaro to Monterey Dr. Right on Monterey to first right in Monterra Ranch HOA. Drive past pool. Unit 50 (there are directional signs for unit numbers.
Rooms
Master Bedroom Not split
Den/Bedroom Plus 2
Separate Den/Office N
Interior
Interior Features Physcl Chlgd (SRmks), Eat-in Kitchen, Breakfast Bar, 9+ Flat Ceilings, Furnished(See Rmrks), Fire Sprinklers, No Interior Steps, Full Bth Master Bdrm, High Speed Internet, Laminate Counters
Heating Electric
Cooling Refrigeration, Programmable Thmstat, Ceiling Fan(s)
Flooring Carpet, Tile, Wood
Fireplaces Number No Fireplace
Fireplaces Type None
Fireplace No
Window Features Double Pane Windows,Low Emissivity Windows
SPA None
Exterior
Exterior Feature Covered Patio(s), Private Street(s)
Garage Dir Entry frm Garage, Electric Door Opener, Unassigned
Garage Spaces 1.0
Garage Description 1.0
Fence Block
Pool None
Community Features Community Spa Htd, Community Spa, Community Pool Htd, Community Pool
Utilities Available SRP
Amenities Available Management, Rental OK (See Rmks)
Waterfront No
View City Lights, Mountain(s)
Roof Type Tile
Accessibility Accessible Door 32in+ Wide, Zero-Grade Entry, Hard/Low Nap Floors, Bath Grab Bars
Parking Type Dir Entry frm Garage, Electric Door Opener, Unassigned
Private Pool No
Building
Lot Description Sprinklers In Rear, Sprinklers In Front, Desert Back, Desert Front, Auto Timer H2O Front, Auto Timer H2O Back
Story 2
Builder Name UNKNOWN
Sewer Public Sewer
Water Pvt Water Company
Architectural Style Ranch
Structure Type Covered Patio(s),Private Street(s)
Schools
Elementary Schools Four Peaks Elementary School - Fountain Hills
Middle Schools Fountain Hills Middle School
High Schools Fountain Hills High School
School District Fountain Hills Unified District
Others
HOA Name MONTERRA RANCH HOA
HOA Fee Include Roof Repair,Insurance,Maintenance Grounds,Street Maint,Front Yard Maint,Roof Replacement,Maintenance Exterior
Senior Community No
Tax ID 176-10-775
Ownership Fee Simple
Acceptable Financing FannieMae (HomePath), Cash, Conventional, 1031 Exchange
Horse Property N
Listing Terms FannieMae (HomePath), Cash, Conventional, 1031 Exchange
Financing Cash
Read Less Info
Want to know what your home might be worth? Contact us for a FREE valuation!

Our team is ready to help you sell your home for the highest possible price ASAP

Copyright 2024 Arizona Regional Multiple Listing Service, Inc. All rights reserved.
Bought with Kelleher Realty & Associates
GET MORE INFORMATION

Realtor | Lic# 3002147






