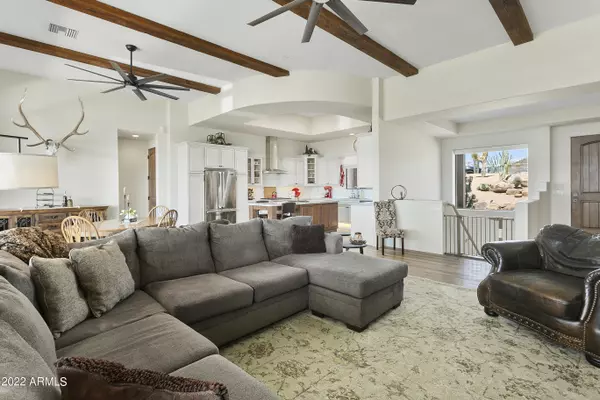$1,165,000
$1,199,000
2.8%For more information regarding the value of a property, please contact us for a free consultation.
4 Beds
4 Baths
4,047 SqFt
SOLD DATE : 06/09/2023
Key Details
Sold Price $1,165,000
Property Type Single Family Home
Sub Type Single Family - Detached
Listing Status Sold
Purchase Type For Sale
Square Footage 4,047 sqft
Price per Sqft $287
Subdivision Metes And Bounds
MLS Listing ID 6464765
Sold Date 06/09/23
Style Territorial/Santa Fe
Bedrooms 4
HOA Y/N No
Originating Board Arizona Regional Multiple Listing Service (ARMLS)
Year Built 2018
Annual Tax Amount $4,769
Tax Year 2022
Lot Size 1.090 Acres
Acres 1.09
Property Description
Fantastic mountain and city light views! This gorgeous custom house boasts the best of everything. Huge 1,314 square foot oversized garage w/epoxy flooring & tons of storage. The gourmet kitchen offers high end appliances including Wolf and Viking, soft close custom cabinets with hardware and pullouts topped with fabulous granite counters. Custom window coverings which are electric and battery operated w/ remotes/wall controls and can be controlled by your smart phone. This 4 bedroom and 4 bath home includes 2 master suites, all split! Main level has wood beams and fireplace open to kitchen along with a sprawling balcony with grill area. You will enjoy the amazing sunsets and sunrise from here. Downstairs also offers a kitchen & living area along with a wall of glass to a walk out patio.
Location
State AZ
County Maricopa
Community Metes And Bounds
Direction From I-17 take the Pioneer Road exit and go east, South on Gavilan Peak Pkwy, East on Cloud Ave, North on 33rd Ave, East on Dolores Rd, Home is on the right..
Rooms
Other Rooms Guest Qtrs-Sep Entrn, Great Room, Family Room
Basement Finished, Walk-Out Access
Master Bedroom Split
Den/Bedroom Plus 4
Separate Den/Office N
Interior
Interior Features Upstairs, Breakfast Bar, 9+ Flat Ceilings, Wet Bar, Kitchen Island, Double Vanity, Full Bth Master Bdrm, Separate Shwr & Tub, High Speed Internet, Granite Counters
Heating Electric
Cooling Refrigeration, Ceiling Fan(s)
Flooring Other, Vinyl, Tile, Concrete
Fireplaces Type 1 Fireplace
Fireplace Yes
Window Features Dual Pane
SPA None
Exterior
Exterior Feature Covered Patio(s), Patio, Built-in Barbecue
Garage Electric Door Opener, Extnded Lngth Garage, Tandem, RV Access/Parking
Garage Spaces 5.0
Garage Description 5.0
Fence None
Pool None
Utilities Available APS
Amenities Available None
Waterfront No
View City Lights, Mountain(s)
Roof Type Built-Up,Foam
Parking Type Electric Door Opener, Extnded Lngth Garage, Tandem, RV Access/Parking
Private Pool No
Building
Lot Description Natural Desert Back, Gravel/Stone Front
Story 1
Builder Name Unknown
Sewer Septic Tank
Water Well - Pvtly Owned
Architectural Style Territorial/Santa Fe
Structure Type Covered Patio(s),Patio,Built-in Barbecue
Schools
Elementary Schools Sunset Ridge Elementary - Phoenix
Middle Schools Sunset Ridge Elementary - Phoenix
High Schools Boulder Creek High School
School District Deer Valley Unified District
Others
HOA Fee Include No Fees
Senior Community No
Tax ID 203-39-003-K
Ownership Fee Simple
Acceptable Financing Conventional
Horse Property N
Listing Terms Conventional
Financing Conventional
Read Less Info
Want to know what your home might be worth? Contact us for a FREE valuation!

Our team is ready to help you sell your home for the highest possible price ASAP

Copyright 2024 Arizona Regional Multiple Listing Service, Inc. All rights reserved.
Bought with eXp Realty
GET MORE INFORMATION

Realtor | Lic# 3002147






