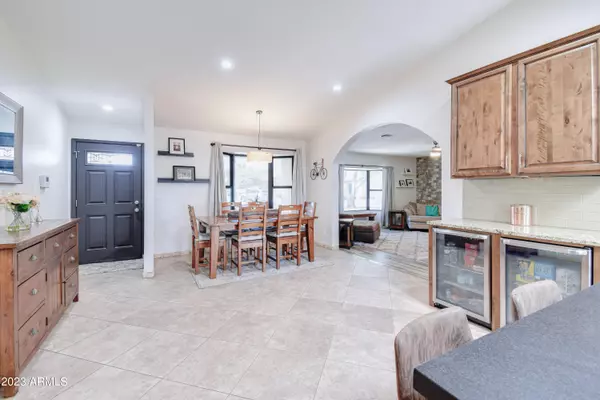$575,000
$570,000
0.9%For more information regarding the value of a property, please contact us for a free consultation.
4 Beds
2 Baths
1,931 SqFt
SOLD DATE : 06/05/2023
Key Details
Sold Price $575,000
Property Type Single Family Home
Sub Type Single Family - Detached
Listing Status Sold
Purchase Type For Sale
Square Footage 1,931 sqft
Price per Sqft $297
Subdivision Ahwatukee Fs-16
MLS Listing ID 6551660
Sold Date 06/05/23
Style Ranch
Bedrooms 4
HOA Fees $17/ann
HOA Y/N Yes
Originating Board Arizona Regional Multiple Listing Service (ARMLS)
Year Built 1985
Annual Tax Amount $2,510
Tax Year 2022
Lot Size 9,670 Sqft
Acres 0.22
Property Description
Cul-de-sac lot and recent updates in the heart of Ahwatukee! Open flow floorplan, perfect for entertaining! Kitchen remodel comes with an oversized island, glass tile backsplash, pendant lights, and bar with TWO beverage/wine fridges. Newer wood-plank tile floors, paint and fixtures throughout. Master bedroom has easy access to the back patio for a quick swim in the Diving Pool! Closets come complete with custom built-in organizer cabinets.
Extended covered Travertine patio and Diving pool, with tons of gathering spaces including even a grassy area for dogs or cornhole games. HUGE custom shed for even more toys at the rear of the yard. Plenty of built in cabinets in the garage for extra storage. Prime location, a mile from I-10/Ray Rd with shops and restaurants galore! Won't last lon
Location
State AZ
County Maricopa
Community Ahwatukee Fs-16
Direction 40th Street & Knox Road. North to Salinas. West to 39th Place. East to Tano St. Home located in center of Cul-de-sac.
Rooms
Other Rooms Guest Qtrs-Sep Entrn, Great Room, Family Room, BonusGame Room
Den/Bedroom Plus 5
Ensuite Laundry Wshr/Dry HookUp Only
Separate Den/Office N
Interior
Interior Features Eat-in Kitchen, Breakfast Bar, Vaulted Ceiling(s), Kitchen Island, Pantry, Full Bth Master Bdrm, High Speed Internet, Granite Counters
Laundry Location Wshr/Dry HookUp Only
Heating Electric
Cooling Refrigeration, Ceiling Fan(s)
Flooring Carpet, Tile
Fireplaces Number No Fireplace
Fireplaces Type None
Fireplace No
Window Features Skylight(s),Double Pane Windows,Low Emissivity Windows
SPA None
Laundry Wshr/Dry HookUp Only
Exterior
Exterior Feature Covered Patio(s), Patio, Storage
Garage Attch'd Gar Cabinets, Electric Door Opener, Separate Strge Area
Garage Spaces 2.0
Garage Description 2.0
Fence Block
Pool Diving Pool, Private
Community Features Horse Facility, Biking/Walking Path
Utilities Available SRP
Amenities Available Management, Rental OK (See Rmks)
Waterfront No
View Mountain(s)
Roof Type Tile
Parking Type Attch'd Gar Cabinets, Electric Door Opener, Separate Strge Area
Private Pool Yes
Building
Lot Description Sprinklers In Rear, Sprinklers In Front, Cul-De-Sac, Grass Back, Synthetic Grass Frnt
Story 1
Builder Name Presley
Sewer Public Sewer
Water City Water
Architectural Style Ranch
Structure Type Covered Patio(s),Patio,Storage
Schools
Elementary Schools Kyrene De La Colina School
Middle Schools Centennial Elementary School
High Schools Mountain Pointe High School
School District Tempe Union High School District
Others
HOA Name Ahwatukee Board
HOA Fee Include Maintenance Grounds
Senior Community No
Tax ID 301-29-303
Ownership Fee Simple
Acceptable Financing Cash, Conventional, FHA, VA Loan
Horse Property N
Listing Terms Cash, Conventional, FHA, VA Loan
Financing Conventional
Read Less Info
Want to know what your home might be worth? Contact us for a FREE valuation!

Our team is ready to help you sell your home for the highest possible price ASAP

Copyright 2024 Arizona Regional Multiple Listing Service, Inc. All rights reserved.
Bought with Russ Lyon Sotheby's International Realty
GET MORE INFORMATION

Realtor | Lic# 3002147






