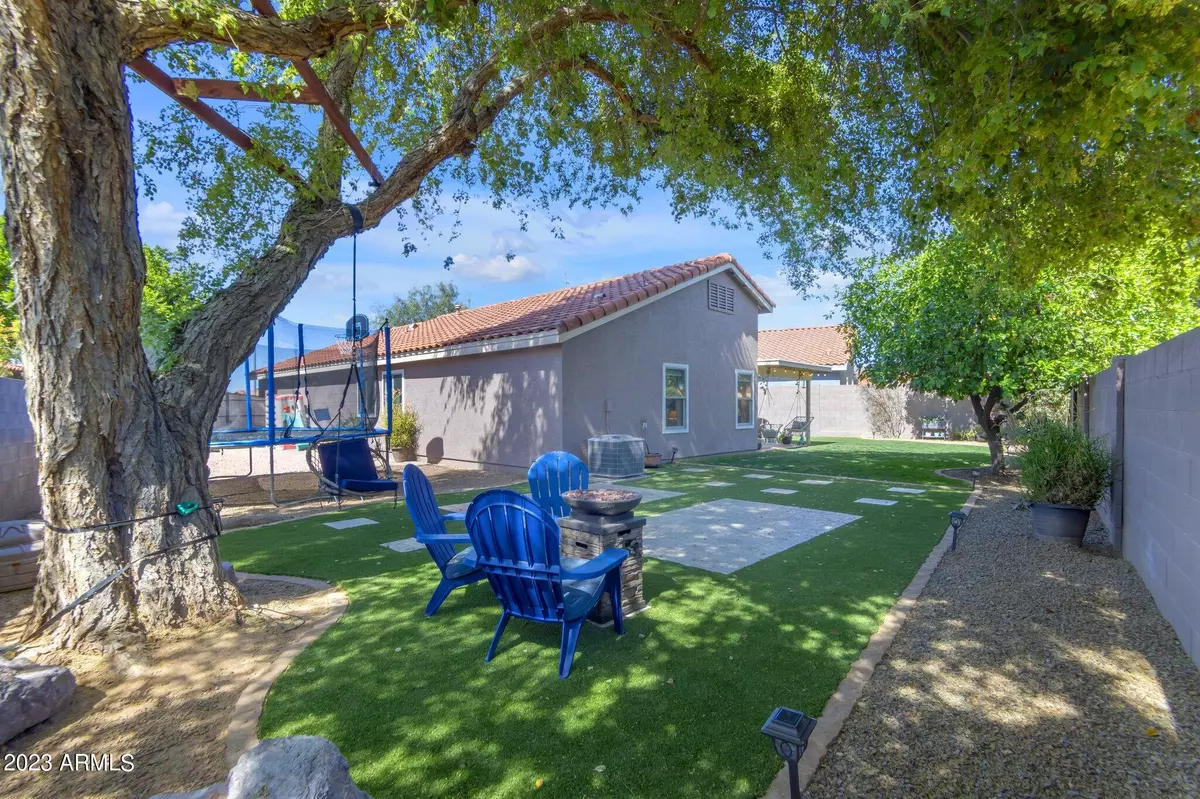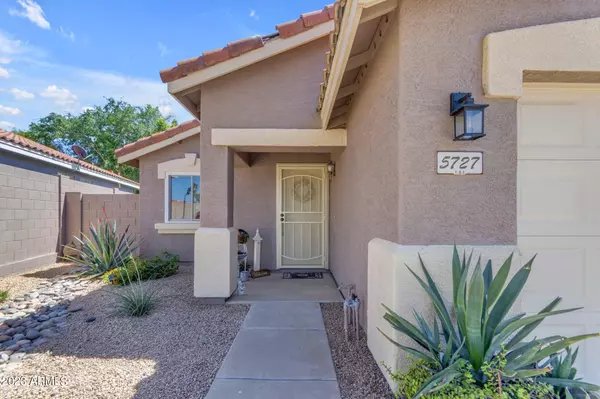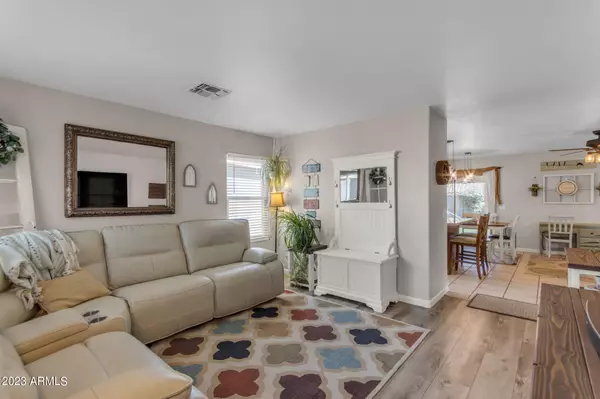$419,000
$419,900
0.2%For more information regarding the value of a property, please contact us for a free consultation.
3 Beds
2 Baths
1,304 SqFt
SOLD DATE : 05/30/2023
Key Details
Sold Price $419,000
Property Type Single Family Home
Sub Type Single Family - Detached
Listing Status Sold
Purchase Type For Sale
Square Footage 1,304 sqft
Price per Sqft $321
Subdivision Arizona Valencia Corr
MLS Listing ID 6548352
Sold Date 05/30/23
Style Contemporary
Bedrooms 3
HOA Fees $47/mo
HOA Y/N Yes
Originating Board Arizona Regional Multiple Listing Service (ARMLS)
Year Built 1998
Annual Tax Amount $1,639
Tax Year 2022
Lot Size 6,547 Sqft
Acres 0.15
Property Description
Located in the heart of the East Valley, this single level, 3 bedroom, 2 bath gem has been recently painted and sits on an oversized north/south facing cul-de-sac lot. With a large, custom double RV gate, 2 car garage and large side yards, this home offers multiple exterior storage options.
Recently updated with new flooring, new light fixtures, fans and a fresh coat of that perfect neutral shade of custom paint throughout. The formal living room is spacious and with plenty of natural light pouring in. The family room is open to the charming and recently updated kitchen with stainless appliances, updated cabinets, kitchen island with room for stools, new, neutral granite slab counters and granite composite sink with attractive Edison bulb light fixtures. There is plenty of storage with cabinets in the kitchen island plus the charming "coffee bar" with floating shelves.
Light, bright and convenient with views of the lush, oversized back yard, the Family Room offers a casual space for the family to gather with room for a dining table, television and desk for the work-from-home or homeschool lifestyle. The windows have been replaced just 3 years ago with new Anderson windows (the 10 year warranty is transferrable to the buyer).
The primary bedroom, located at the back of the home where it is shady and quiet, offers a private exit to the back patio, updated flooring, a large walk-in closet and ensuite bathroom. The ensuite was just recently updated with a new vanity, new vanity mirror and light fixtures.
Bedroom 2 has all new flooring and bedroom 3 has all new flooring and a double door entry (the closet can be re-installed in bedroom 3 by the sellers upon agreement). The hall bathroom has been recently remodeled with a bright white vanity and a new faucet. The laundry room has additional storage with shelving and a new door between the house and the garage.
The large, pie-shaped lot offers a stunning and spacious back yard with lush, green grass, mature shade trees and new, extended covered patio with skylight adorned by strung Edison bulbs. Both side yards are spacious and the yard offers flexible spaces with an entertainment area that's perfect for gathering around the fire pit, another area that is perfect for your home garden and another area that is perfect for lawn games, sports games or a trampoline. Just recently updated with new sprinkler system, artificial grass (with 10 year warranty) area, rough travertine pavers and new rock added. The back wall was painted along with the house two years ago.
Just one mile from the 60, just four miles to the 202, right around the corner from Superstition Springs Mall, plenty of shopping and restaurants and just three miles to the movie theater. Surrounded by golf courses and just five miles from Red Mountain Park, just over 20 miles to Lake Saguaro and Salt River with plenty of hiking opportunities along the way.
Location
State AZ
County Maricopa
Community Arizona Valencia Corr
Direction East on Southern. North on Somerset. East on Florian Avenue. The house is located in the cul-de-sac on the south side of Florian Circle.
Rooms
Other Rooms Family Room
Den/Bedroom Plus 3
Ensuite Laundry WshrDry HookUp Only
Separate Den/Office N
Interior
Interior Features Breakfast Bar, 9+ Flat Ceilings, No Interior Steps, Kitchen Island, Full Bth Master Bdrm, High Speed Internet, Granite Counters
Laundry Location WshrDry HookUp Only
Heating Natural Gas
Cooling Refrigeration, Programmable Thmstat, Ceiling Fan(s)
Flooring Laminate, Tile
Fireplaces Number No Fireplace
Fireplaces Type None
Fireplace No
Window Features Dual Pane,Low-E
SPA None
Laundry WshrDry HookUp Only
Exterior
Exterior Feature Covered Patio(s), Playground, Patio, Private Street(s)
Garage Dir Entry frm Garage, Electric Door Opener, RV Gate, Separate Strge Area
Garage Spaces 2.0
Garage Description 2.0
Fence Block
Pool None
Community Features Near Bus Stop, Playground
Amenities Available Management, Rental OK (See Rmks)
Waterfront No
Roof Type Tile
Parking Type Dir Entry frm Garage, Electric Door Opener, RV Gate, Separate Strge Area
Private Pool No
Building
Lot Description Sprinklers In Rear, Cul-De-Sac, Gravel/Stone Front, Gravel/Stone Back, Grass Back, Synthetic Grass Back, Auto Timer H2O Front, Auto Timer H2O Back
Story 1
Builder Name KAUFMAN & BROAD
Sewer Public Sewer
Water City Water
Architectural Style Contemporary
Structure Type Covered Patio(s),Playground,Patio,Private Street(s)
Schools
Elementary Schools Madison Elementary School
Middle Schools Taylor Junior High School
High Schools Mesa High School
School District Mesa Unified District
Others
HOA Name Kinney Management
HOA Fee Include Maintenance Grounds
Senior Community No
Tax ID 141-94-091
Ownership Fee Simple
Acceptable Financing Conventional, FHA, VA Loan
Horse Property N
Listing Terms Conventional, FHA, VA Loan
Financing Conventional
Read Less Info
Want to know what your home might be worth? Contact us for a FREE valuation!

Our team is ready to help you sell your home for the highest possible price ASAP

Copyright 2024 Arizona Regional Multiple Listing Service, Inc. All rights reserved.
Bought with eXp Realty
GET MORE INFORMATION

Realtor | Lic# 3002147






