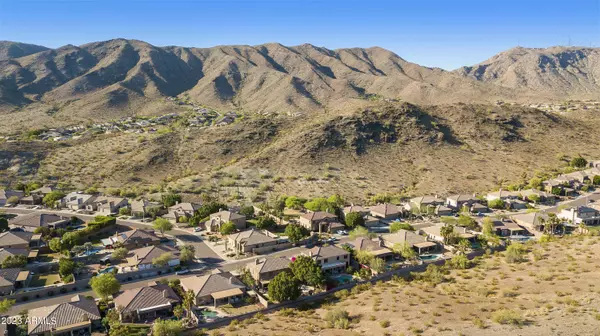$940,000
$950,000
1.1%For more information regarding the value of a property, please contact us for a free consultation.
5 Beds
3 Baths
3,839 SqFt
SOLD DATE : 05/19/2023
Key Details
Sold Price $940,000
Property Type Single Family Home
Sub Type Single Family - Detached
Listing Status Sold
Purchase Type For Sale
Square Footage 3,839 sqft
Price per Sqft $244
Subdivision Parcel 14A At Foothills Club West
MLS Listing ID 6539883
Sold Date 05/19/23
Style Contemporary,Santa Barbara/Tuscan
Bedrooms 5
HOA Fees $19
HOA Y/N Yes
Originating Board Arizona Regional Multiple Listing Service (ARMLS)
Year Built 1998
Annual Tax Amount $5,494
Tax Year 2022
Lot Size 9,359 Sqft
Acres 0.21
Property Description
Foothills best kept secret...Dove Canyon is a mountainside enclave neighborhood in the heart of S. Mountain Preserve. Homes do not come up in this community very often! You won't want to miss this highly upgraded 5 bedrooms, 3 bath home nestled up to a hillside lot. Designer touches throughout this exquisite home including remodeled spa inspired baths, elegant lighting and fixtures, custom paint, hardwood and travertine floors and so much more! Spectacular chef's kitchen with SS appliances, gas cooktop, center island, all granite counters, and pantry. Entertainers great room with fireplace and wet bar overlooking the backyard oasis. Enjoy a swim in the sparkling pool with the gorgeous views! One bedroom & full bath are downstairs with both formal dining and living spaces. As you move up to the 2nd level you'll be greeted with a bonus flex space with built-in desks for your home office needs. Arrive in the impressive, very roomy, primary suite with sitting area. The completely remodeled bath is just beautiful with free standing tub, glass-enclosed shower, dove grey cabinets, his & her sinks... just perfection! Secondary bedrooms are very large all with walk-in closets. Newly painted, this home has been meticulously maintained plus has a new roof, HVAC units, and even a charger for your electric car! Complete list of Upgrades and Improvements is available. Make your appointment for a private showing today!
Location
State AZ
County Maricopa
Community Parcel 14A At Foothills Club West
Direction Head W on Chandler Blvd., Right onto S 5th Ave., Turn Right onto W Cathedral Rock Dr., Turn Right onto S 4th Dr turns into Mountain Sky. Home is on the right backing to preserve.
Rooms
Other Rooms Great Room
Master Bedroom Upstairs
Den/Bedroom Plus 6
Separate Den/Office Y
Interior
Interior Features Upstairs, Eat-in Kitchen, Soft Water Loop, Vaulted Ceiling(s), Wet Bar, Kitchen Island, Pantry, Double Vanity, Full Bth Master Bdrm, Separate Shwr & Tub, High Speed Internet, Granite Counters
Heating Natural Gas, ENERGY STAR Qualified Equipment
Cooling Refrigeration, Ceiling Fan(s)
Flooring Carpet, Tile, Wood
Fireplaces Type 1 Fireplace, Living Room
Fireplace Yes
Window Features Double Pane Windows
SPA None
Exterior
Exterior Feature Covered Patio(s), Misting System, Patio
Garage Attch'd Gar Cabinets, Dir Entry frm Garage, Electric Door Opener, RV Gate, Electric Vehicle Charging Station(s)
Garage Spaces 3.0
Garage Description 3.0
Fence Block, Wrought Iron
Pool Variable Speed Pump, Private
Community Features Biking/Walking Path
Utilities Available SRP, SW Gas
Amenities Available Management
Waterfront No
Roof Type Tile
Parking Type Attch'd Gar Cabinets, Dir Entry frm Garage, Electric Door Opener, RV Gate, Electric Vehicle Charging Station(s)
Private Pool Yes
Building
Lot Description Gravel/Stone Front, Gravel/Stone Back, Grass Back, Auto Timer H2O Front, Auto Timer H2O Back
Story 2
Builder Name UDC
Sewer Public Sewer
Water City Water
Architectural Style Contemporary, Santa Barbara/Tuscan
Structure Type Covered Patio(s),Misting System,Patio
Schools
Elementary Schools Kyrene De Los Cerritos School
Middle Schools Kyrene Altadena Middle School
High Schools Desert Vista High School
School District Tempe Union High School District
Others
HOA Name Foothills Club West
HOA Fee Include Maintenance Grounds
Senior Community No
Tax ID 311-02-015
Ownership Fee Simple
Acceptable Financing Cash, Conventional
Horse Property N
Listing Terms Cash, Conventional
Financing Conventional
Read Less Info
Want to know what your home might be worth? Contact us for a FREE valuation!

Our team is ready to help you sell your home for the highest possible price ASAP

Copyright 2024 Arizona Regional Multiple Listing Service, Inc. All rights reserved.
Bought with Berkshire Hathaway HomeServices Arizona Properties
GET MORE INFORMATION

Realtor | Lic# 3002147






