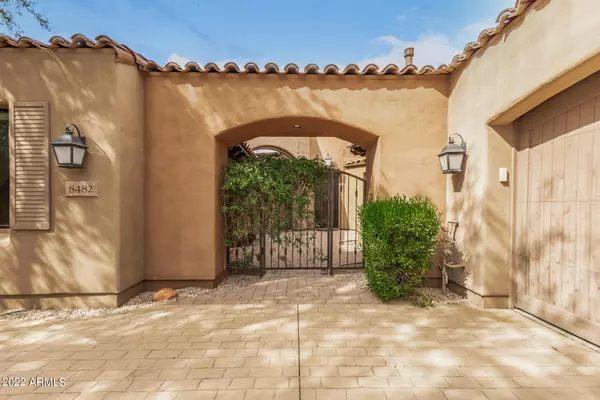$975,000
$975,000
For more information regarding the value of a property, please contact us for a free consultation.
4 Beds
3.5 Baths
2,890 SqFt
SOLD DATE : 04/28/2023
Key Details
Sold Price $975,000
Property Type Single Family Home
Sub Type Single Family - Detached
Listing Status Sold
Purchase Type For Sale
Square Footage 2,890 sqft
Price per Sqft $337
Subdivision Grayhawk Parcel 3G
MLS Listing ID 6468254
Sold Date 04/28/23
Bedrooms 4
HOA Fees $185/qua
HOA Y/N Yes
Originating Board Arizona Regional Multiple Listing Service (ARMLS)
Year Built 2004
Annual Tax Amount $5,295
Tax Year 2021
Lot Size 8,809 Sqft
Acres 0.2
Property Description
Grayhawk! 24-hour guard gated w/ patrolling security Renaissance neighborhood! Meticulous community w/ pool, whirlpool spa, grill, restrooms, tennis & b-ball courts. This incredible home is very private & backs to the Sonoran Desert - no neighbors behind! HOA includes exterior paint every 7 yrs & maintains front landscape. Private & locked courtyard w/ buzzer leads to the enormous foyer w/ high ceilings & lots of natural light. This home features a formal living room, dining room, family room, kitchen, breakfast room, 4 bedrooms, & 3.5 baths. The massive primary suite has a sitting area w/ private patio access. 2 additional bedroom ensuites have walk-in closets & full bathrooms. Extended covered patio. New hot water heater, new water softener, new disposal, & fireplace has never been used.
Location
State AZ
County Maricopa
Community Grayhawk Parcel 3G
Direction From Hayden go East on Thompson Peak Pkwy. Turn R on GreyHawk Dr. Turn L on E Talon Dr. Turn L on N 84th Way. Turn R on Gilded Perch Dr. Property is on the left.
Rooms
Den/Bedroom Plus 4
Separate Den/Office N
Interior
Interior Features Eat-in Kitchen, Full Bth Master Bdrm
Heating Natural Gas
Cooling Refrigeration
Fireplaces Type 1 Fireplace
Fireplace Yes
SPA None
Exterior
Exterior Feature Covered Patio(s)
Garage Dir Entry frm Garage, Electric Door Opener
Garage Spaces 2.0
Garage Description 2.0
Fence Block
Pool None
Community Features Gated Community, Community Pool
Utilities Available APS, SW Gas
Amenities Available Management
Waterfront No
Roof Type Tile
Parking Type Dir Entry frm Garage, Electric Door Opener
Private Pool No
Building
Lot Description Desert Back, Synthetic Grass Frnt
Story 1
Builder Name Cachet Homes
Sewer Public Sewer
Water City Water
Structure Type Covered Patio(s)
Schools
Elementary Schools Grayhawk Elementary School
Middle Schools Mountain Trail Middle School
High Schools Pinnacle High School
School District Paradise Valley Unified District
Others
HOA Name Greyhawk
HOA Fee Include Maintenance Grounds
Senior Community No
Tax ID 212-43-771
Ownership Fee Simple
Acceptable Financing Cash, Conventional, VA Loan
Horse Property N
Listing Terms Cash, Conventional, VA Loan
Financing Conventional
Read Less Info
Want to know what your home might be worth? Contact us for a FREE valuation!

Our team is ready to help you sell your home for the highest possible price ASAP

Copyright 2024 Arizona Regional Multiple Listing Service, Inc. All rights reserved.
Bought with Keller Williams Arizona Realty
GET MORE INFORMATION

Realtor | Lic# 3002147






