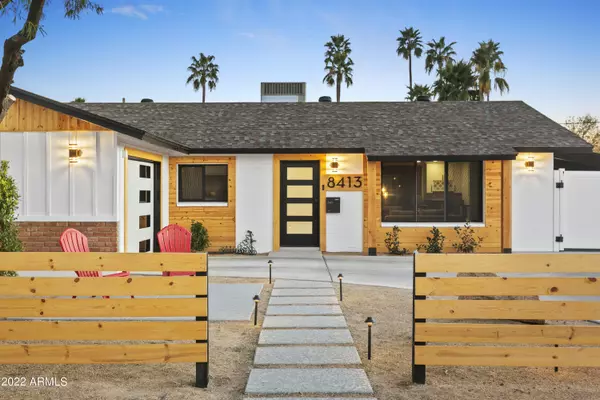$995,000
$995,000
For more information regarding the value of a property, please contact us for a free consultation.
4 Beds
2 Baths
1,930 SqFt
SOLD DATE : 04/26/2023
Key Details
Sold Price $995,000
Property Type Single Family Home
Sub Type Single Family - Detached
Listing Status Sold
Purchase Type For Sale
Square Footage 1,930 sqft
Price per Sqft $515
Subdivision Park Scottsdale 7
MLS Listing ID 6518555
Sold Date 04/26/23
Style Contemporary,Ranch
Bedrooms 4
HOA Y/N No
Originating Board Arizona Regional Multiple Listing Service (ARMLS)
Year Built 1966
Annual Tax Amount $1,398
Tax Year 2023
Lot Size 7,700 Sqft
Acres 0.18
Property Description
2023 Completed Modern Designer Remodel with Brand New Pebble Tec Pool Completely Private Backyard located in one of the most desirable South Scottsdale/Old Town areas one block south of the canal/path. Mummy Mountain Views off front yard sitting area! Multi-Million dollar homes being constructed in these northern units of Park Scottsdale. Great Room Open Concept Plan designed for entertaining inside & out! Open Kitchen-Great Room plan with 3 Bedrooms+Den or guest room,1 car garage + double gated large covered carport including powered storage shed/workshop. Shiplap siding and tongue & groove soffit surrounds. 8x8 wood beams inside & out. Large granite waterfall gas cooktop range island kitchen with under counter cabinets, soft close doors & drawers and drop down hood canopy. NO NOA! Built-In breakfast bar eat-in kitchen and beverage cooler. Luxury owner's suite has a large soaking tub, oversized dual vanity, spacious walk-in rain shower with additional handheld wand, fireplace sitting room, TWO large walk-in closets, and direct spa patio access. Spacious guest bath has a walk-in rain shower with additional handheld want and overhead skylight. Cozy office or guest bedroom with weathered wallboard surrounds has a built-in granite counter desk, double locking barn doors for privacy, small closet and access to the private covered patio backyard. Fireplaces in Great Room and at the extended Owner's Suite sitting area. Spacious cozy tongue & groove soffit private patio has a large bar seated built-in bbq and spa. Backyard is completely private and has been lined with large green privacy trees. 7700sf lot with double gates on each front side of home and double gate to back alley. Spacious laundry room has an additional refrigerator. Professional epoxy garage has direct access to home and service door access to double gate side yard. Patio & front sitting area have been professionally surfaced with kool deck and perfect for enjoying friendly neighbors and Mummy Mountain Views. Tongue & Groove Soffits at front & back covered patio areas. Professional landscape lighting adds superb curb appeal. Home is equipped with a Smart thermostat & smart garage door opener and a Blink smart door bell system with multiple smart home exterior cameras. Dimmer switches throughout. Hickory wood plank tile throughout most of home (carpet only in two secondary bedrooms). New Trane 5 ton AC unit including new AC venting/plumbing, new gas tankless water heater, R49 insulation in home, R30 in garage, new irrigation timer & lines. 200 AMP Electrical Panel. Granite Reef ends at the canal so minimal vehicle traffic just a great ambiance of friendly people walking the area and the canal. Homes well taken care of in this neighborhood - one of the hottest areas of Park Scottsdale
Location
State AZ
County Maricopa
Community Park Scottsdale 7
Direction North to almost the end of Granite Reef (ends at canal), East on Lincoln Dr, to 3rd home on right. No sign on property.
Rooms
Other Rooms Separate Workshop, Great Room
Den/Bedroom Plus 4
Separate Den/Office N
Interior
Interior Features Eat-in Kitchen, Breakfast Bar, No Interior Steps, Kitchen Island, Pantry, Double Vanity, Full Bth Master Bdrm, Separate Shwr & Tub, High Speed Internet, Granite Counters
Heating Natural Gas
Cooling Refrigeration, Programmable Thmstat, Ceiling Fan(s)
Flooring Carpet, Tile
Fireplaces Type 2 Fireplace, Family Room, Master Bedroom
Fireplace Yes
Window Features Sunscreen(s),Dual Pane
SPA Above Ground,Heated,Private
Exterior
Exterior Feature Covered Patio(s), Patio, Private Yard, Storage, Built-in Barbecue
Garage Dir Entry frm Garage, Electric Door Opener, RV Gate, Separate Strge Area, Side Vehicle Entry, RV Access/Parking
Garage Spaces 1.0
Carport Spaces 1
Garage Description 1.0
Fence Block
Pool Play Pool, Variable Speed Pump, Private
Amenities Available None
Waterfront No
Roof Type Composition,Rolled/Hot Mop
Parking Type Dir Entry frm Garage, Electric Door Opener, RV Gate, Separate Strge Area, Side Vehicle Entry, RV Access/Parking
Private Pool Yes
Building
Lot Description Sprinklers In Rear, Sprinklers In Front, Alley, Desert Back, Desert Front, Auto Timer H2O Front, Auto Timer H2O Back
Story 1
Builder Name Hallcraft
Sewer Public Sewer
Water City Water
Architectural Style Contemporary, Ranch
Structure Type Covered Patio(s),Patio,Private Yard,Storage,Built-in Barbecue
Schools
Elementary Schools Pueblo Elementary School
Middle Schools Mohave Middle School
High Schools Saguaro Elementary School
School District Scottsdale Unified District
Others
HOA Fee Include No Fees
Senior Community No
Tax ID 174-10-253
Ownership Fee Simple
Acceptable Financing Conventional, VA Loan
Horse Property N
Listing Terms Conventional, VA Loan
Financing Conventional
Special Listing Condition N/A, Owner/Agent
Read Less Info
Want to know what your home might be worth? Contact us for a FREE valuation!

Our team is ready to help you sell your home for the highest possible price ASAP

Copyright 2024 Arizona Regional Multiple Listing Service, Inc. All rights reserved.
Bought with NORTH&CO.
GET MORE INFORMATION

Realtor | Lic# 3002147






