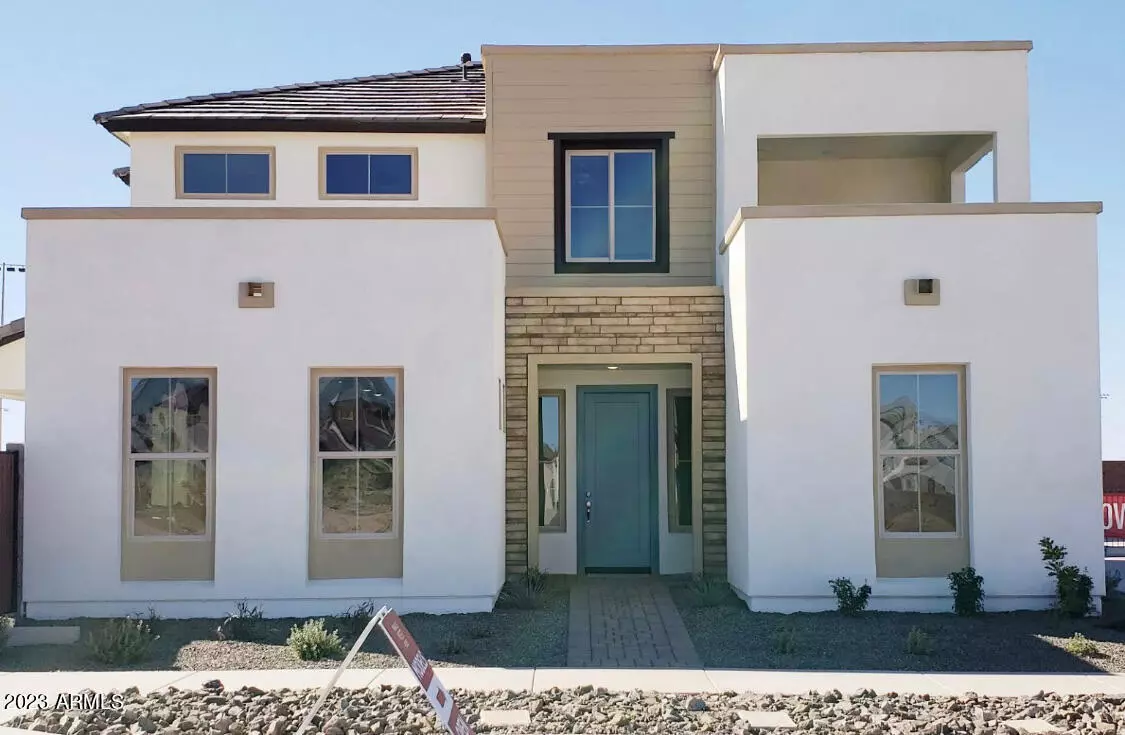$520,000
$524,900
0.9%For more information regarding the value of a property, please contact us for a free consultation.
3 Beds
3.5 Baths
2,137 SqFt
SOLD DATE : 04/20/2023
Key Details
Sold Price $520,000
Property Type Single Family Home
Sub Type Single Family - Detached
Listing Status Sold
Purchase Type For Sale
Square Footage 2,137 sqft
Price per Sqft $243
Subdivision Eastmark Development Unit 3/4 Parcels 3/4-5 Throug
MLS Listing ID 6525635
Sold Date 04/20/23
Style Contemporary
Bedrooms 3
HOA Fees $125/mo
HOA Y/N Yes
Originating Board Arizona Regional Multiple Listing Service (ARMLS)
Year Built 2018
Annual Tax Amount $2,861
Tax Year 2022
Lot Size 3,300 Sqft
Acres 0.08
Property Description
This is the perfect home with the perfect location! This was the primary model home for this development with all the upgrades! Home boasts desirable corner lot location with common area next to park. Home features unlimited upgrades including three good size bedrooms, one is considered a mother-in-law suite with separate exit and private bathroom area located downstairs. Nice open floor plan with large kitchen island and SS appliances open to great room, beautiful natural sunlight everywhere. Downstairs powder room has a custom wall of tile! Upstairs features large extra bedroom and full bathroom, including large loft area with sliding glass doors exiting to private upstairs balcony patio with beautiful outdoor fireplace and unlimited views! Laundry room upstairs with washer an dryer conveying to new homeowner. Double doors greet you into the master suite with a gorgeous double sided fireplace that splits the master bedroom with sitting area, master bedroom area supports large king size bed with plenty of room beautiful upgraded tile in master suite bathroom with a huge walk-in closet. Home also features outdoor grilling area with pavers and artificial turf. Three car tandem garage featuring epoxy flooring with additional garage door leading to the backyard! Builder did not hold back on this property with upgrades seen everywhere including upgraded stucco finish and upgraded elevation package. Don't hesitate. Welcome to this gorgeous California style Arizona home!
Location
State AZ
County Maricopa
Community Eastmark Development Unit 3/4 Parcels 3/4-5 Throug
Direction From S Ellsworth Rd turn E onto Point 22 then take a right onto Tune.
Rooms
Other Rooms Guest Qtrs-Sep Entrn, Loft, Great Room, Family Room, BonusGame Room
Master Bedroom Split
Den/Bedroom Plus 5
Separate Den/Office N
Interior
Interior Features Upstairs, Eat-in Kitchen, Breakfast Bar, 9+ Flat Ceilings, Kitchen Island, 3/4 Bath Master Bdrm, Double Vanity, High Speed Internet, Granite Counters
Heating Natural Gas
Cooling Refrigeration, Programmable Thmstat, Ceiling Fan(s)
Flooring Carpet, Laminate, Tile
Fireplaces Type 2 Fireplace, Two Way Fireplace, Exterior Fireplace, Master Bedroom
Fireplace Yes
Window Features Vinyl Frame,ENERGY STAR Qualified Windows,Double Pane Windows,Low Emissivity Windows
SPA None
Exterior
Exterior Feature Covered Patio(s)
Garage Dir Entry frm Garage, Electric Door Opener, Extnded Lngth Garage, Tandem
Garage Spaces 3.0
Garage Description 3.0
Fence Block
Pool None
Community Features Community Pool Htd, Community Pool, Near Bus Stop, Community Media Room, Tennis Court(s), Playground, Biking/Walking Path, Clubhouse
Utilities Available SRP, SW Gas
Amenities Available Management
Waterfront No
Roof Type Tile
Parking Type Dir Entry frm Garage, Electric Door Opener, Extnded Lngth Garage, Tandem
Private Pool No
Building
Lot Description Sprinklers In Rear, Sprinklers In Front, Corner Lot, Desert Back, Desert Front, Synthetic Grass Back
Story 2
Builder Name Pinnacle West
Sewer Public Sewer
Water City Water
Architectural Style Contemporary
Structure Type Covered Patio(s)
Schools
Elementary Schools Silver Valley Elementary
Middle Schools Queen Creek Middle School
High Schools Eastmark High School
School District Queen Creek Unified District
Others
HOA Name Eastmark Residential
HOA Fee Include Street Maint,Front Yard Maint
Senior Community No
Tax ID 304-97-692
Ownership Fee Simple
Acceptable Financing Cash, Conventional, FHA, VA Loan
Horse Property N
Listing Terms Cash, Conventional, FHA, VA Loan
Financing Conventional
Read Less Info
Want to know what your home might be worth? Contact us for a FREE valuation!

Our team is ready to help you sell your home for the highest possible price ASAP

Copyright 2024 Arizona Regional Multiple Listing Service, Inc. All rights reserved.
Bought with Dynasty Homes, Inc.
GET MORE INFORMATION

Realtor | Lic# 3002147






