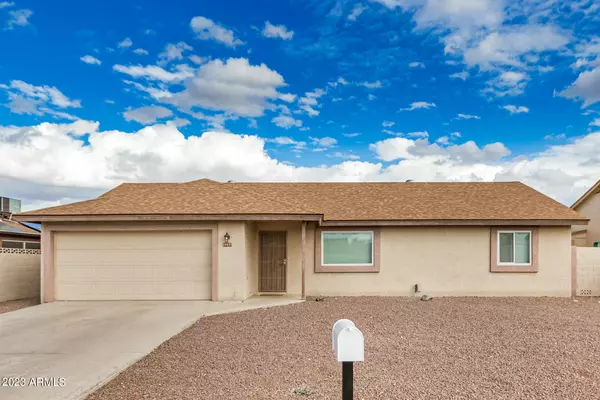$335,000
$329,000
1.8%For more information regarding the value of a property, please contact us for a free consultation.
2 Beds
2 Baths
1,420 SqFt
SOLD DATE : 04/18/2023
Key Details
Sold Price $335,000
Property Type Single Family Home
Sub Type Single Family - Detached
Listing Status Sold
Purchase Type For Sale
Square Footage 1,420 sqft
Price per Sqft $235
Subdivision Cooks Corners Unit 1
MLS Listing ID 6520446
Sold Date 04/18/23
Style Ranch
Bedrooms 2
HOA Y/N No
Originating Board Arizona Regional Multiple Listing Service (ARMLS)
Year Built 1992
Annual Tax Amount $917
Tax Year 2022
Lot Size 6,153 Sqft
Acres 0.14
Property Description
WELCOME HOME! This 2 bedroom, 2 bath is TURN KEY READY, offers double primary suites if desired & both w/ walk-in closets. Updated kitchen with granite countertops & large pantry. THROUGHOUT the home, NEW faux wood BLINDS, NEW CARPET w/ upgraded padding, FRESH PAINT - garage included, NEW CEILING FANS, lighting & more. Spacious laundry room w/ cabinets, garage has epoxy coated floor w/ cabinets offering additional storage & convenient service door. Covered patio has been enclosed w/ access to the backyard. Front yard has great potential for beautiful curb appeal, backyard offers a blank canvas large enough for a pool. The location provides easy access to the 101 & a few short exits from State Farm Stadium, Westgate District & Park West. Neighborhood market & local eateries minutes away.
Location
State AZ
County Maricopa
Community Cooks Corners Unit 1
Direction West on Peoria to 115th Avenue. Right on 115th Avenue (West) to 10637. Property will be the last home on the right hand side before the stop sign.
Rooms
Other Rooms Family Room, Arizona RoomLanai
Master Bedroom Not split
Den/Bedroom Plus 2
Separate Den/Office N
Interior
Interior Features Breakfast Bar, Vaulted Ceiling(s), Pantry, 3/4 Bath Master Bdrm, Double Vanity, High Speed Internet, Granite Counters
Heating Electric
Cooling Refrigeration, Ceiling Fan(s)
Flooring Carpet, Tile
Fireplaces Number No Fireplace
Fireplaces Type None
Fireplace No
SPA None
Exterior
Exterior Feature Screened in Patio(s)
Garage Attch'd Gar Cabinets, Dir Entry frm Garage, Electric Door Opener
Garage Spaces 2.0
Garage Description 2.0
Fence Block
Pool None
Utilities Available APS, SW Gas
Amenities Available None
Waterfront No
Roof Type Composition
Accessibility Bath Grab Bars
Parking Type Attch'd Gar Cabinets, Dir Entry frm Garage, Electric Door Opener
Private Pool No
Building
Lot Description Alley, Gravel/Stone Front, Gravel/Stone Back
Story 1
Builder Name UNK
Sewer Public Sewer
Water Pvt Water Company
Architectural Style Ranch
Structure Type Screened in Patio(s)
Schools
Elementary Schools Peoria Elementary School
Middle Schools Peoria Elementary School
High Schools Peoria High School
School District Peoria Unified School District
Others
HOA Fee Include No Fees
Senior Community No
Tax ID 142-67-134
Ownership Fee Simple
Acceptable Financing Cash, Conventional, 1031 Exchange, FHA, VA Loan
Horse Property N
Listing Terms Cash, Conventional, 1031 Exchange, FHA, VA Loan
Financing Conventional
Read Less Info
Want to know what your home might be worth? Contact us for a FREE valuation!

Our team is ready to help you sell your home for the highest possible price ASAP

Copyright 2024 Arizona Regional Multiple Listing Service, Inc. All rights reserved.
Bought with HomeSmart
GET MORE INFORMATION

Realtor | Lic# 3002147






