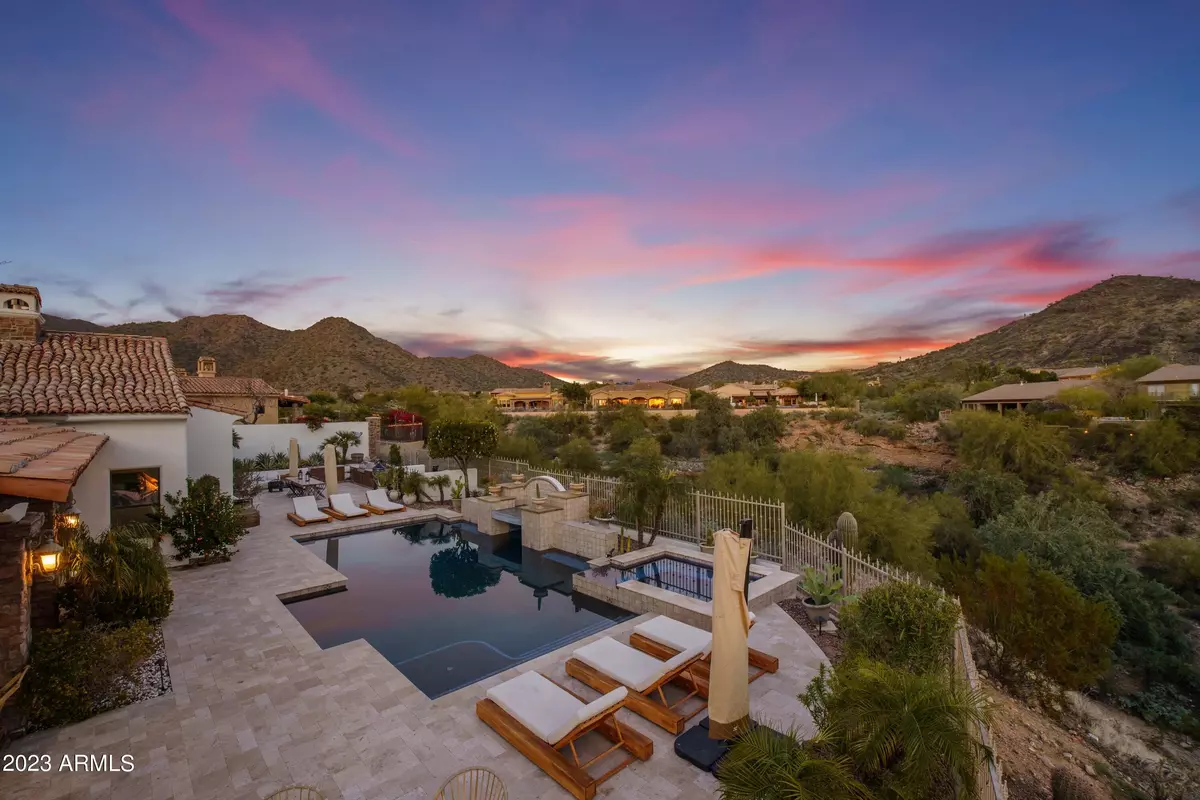$2,700,000
$2,795,000
3.4%For more information regarding the value of a property, please contact us for a free consultation.
6 Beds
6.5 Baths
6,141 SqFt
SOLD DATE : 04/14/2023
Key Details
Sold Price $2,700,000
Property Type Single Family Home
Sub Type Single Family - Detached
Listing Status Sold
Purchase Type For Sale
Square Footage 6,141 sqft
Price per Sqft $439
Subdivision Sierra Estates
MLS Listing ID 6507186
Sold Date 04/14/23
Bedrooms 6
HOA Fees $136/qua
HOA Y/N Yes
Originating Board Arizona Regional Multiple Listing Service (ARMLS)
Year Built 2004
Annual Tax Amount $8,923
Tax Year 2022
Lot Size 0.532 Acres
Acres 0.53
Property Description
This stunning European-inspired custom estate nestled in the McDowell Mountain Foothills is surrounded with the privacy of the Sonoran desert with expansive 360 degree mountain views. Through the gated manor, you are greeted with citrus trees, lush landscaping and soothing bubbling fountain. Inside, you will find intricate details throughout with the use of wood, stone, glass and metal creating timeless elegance and a serene ambiance. 6 bedrooms with ensuite bathrooms and walk in closets, gorgeous library with a fireplace and rod iron spiral staircase leading to a gallery. Primary suite includes a fireplace, sitting area and large bathroom with 2 walk-in closets. Laundry rooms both upstairs and down. The kitchen includes quartz countertops, white alder cabinets, Subzero refridgerator, Viking stove/oven and butler's pantry. Stylish bar, dining room with incredible mountain views. Fountains in front yard as well as in the courtyard. No expense was spared in the backyard. New white travertine pavers, new pebble sheen pool/spa, outdoor kitchen including a pizza oven, new misting system and outdoor shower. Expansive yard with lawn and varied planting ranging from English roses to birds of paradise. Loggia and numerous seating areas offering sun or shade throughout the day. New white exterior paint. Upstairs includes a loft/game room with mountain views and city lights at night. Too many upgrades to include, schedule your showing today to get a taste of Europe in North Scottsdale!
Location
State AZ
County Maricopa
Community Sierra Estates
Direction N on 136th St, E on Via Linda to first gated community on your right, turn right after gate entrance and follow to end of cul-de-sac.
Rooms
Other Rooms Library-Blt-in Bkcse, Guest Qtrs-Sep Entrn, Great Room, BonusGame Room
Master Bedroom Split
Den/Bedroom Plus 9
Ensuite Laundry Other, See Remarks
Separate Den/Office Y
Interior
Interior Features Master Downstairs, Breakfast Bar, 9+ Flat Ceilings, Central Vacuum, Drink Wtr Filter Sys, Fire Sprinklers, Other, Vaulted Ceiling(s), Wet Bar, Kitchen Island, Pantry, Bidet, Double Vanity, Full Bth Master Bdrm, Separate Shwr & Tub, Tub with Jets, Granite Counters
Laundry Location Other,See Remarks
Heating Natural Gas, See Remarks
Cooling Refrigeration, Ceiling Fan(s)
Flooring Carpet, Stone, Wood, Other
Fireplaces Type 3+ Fireplace, Fire Pit, Family Room, Living Room, Master Bedroom, Gas
Fireplace Yes
Window Features Double Pane Windows
SPA Heated,Private
Laundry Other, See Remarks
Exterior
Exterior Feature Covered Patio(s), Misting System, Other, Patio, Private Yard, Built-in Barbecue
Garage Attch'd Gar Cabinets, Dir Entry frm Garage, Electric Door Opener, Extnded Lngth Garage
Garage Spaces 3.0
Garage Description 3.0
Fence Block, Wrought Iron
Pool Diving Pool, Heated, Private
Community Features Gated Community
Utilities Available SRP, SW Gas
Amenities Available Management
Waterfront No
View Mountain(s)
Roof Type Tile
Parking Type Attch'd Gar Cabinets, Dir Entry frm Garage, Electric Door Opener, Extnded Lngth Garage
Private Pool Yes
Building
Lot Description Sprinklers In Rear, Sprinklers In Front, Cul-De-Sac, Grass Front, Grass Back, Auto Timer H2O Front, Auto Timer H2O Back
Story 2
Builder Name Celebrity
Sewer Public Sewer
Water City Water
Structure Type Covered Patio(s),Misting System,Other,Patio,Private Yard,Built-in Barbecue
Schools
Elementary Schools Anasazi Elementary
Middle Schools Mountainside Middle School
High Schools Desert Mountain High School
School District Scottsdale Unified District
Others
HOA Name Sierra Estates
HOA Fee Include Maintenance Grounds,Street Maint
Senior Community No
Tax ID 217-69-017
Ownership Fee Simple
Acceptable Financing Cash, Conventional
Horse Property N
Horse Feature See Remarks
Listing Terms Cash, Conventional
Financing Cash
Read Less Info
Want to know what your home might be worth? Contact us for a FREE valuation!

Our team is ready to help you sell your home for the highest possible price ASAP

Copyright 2024 Arizona Regional Multiple Listing Service, Inc. All rights reserved.
Bought with Arizona Best Real Estate
GET MORE INFORMATION

Realtor | Lic# 3002147






