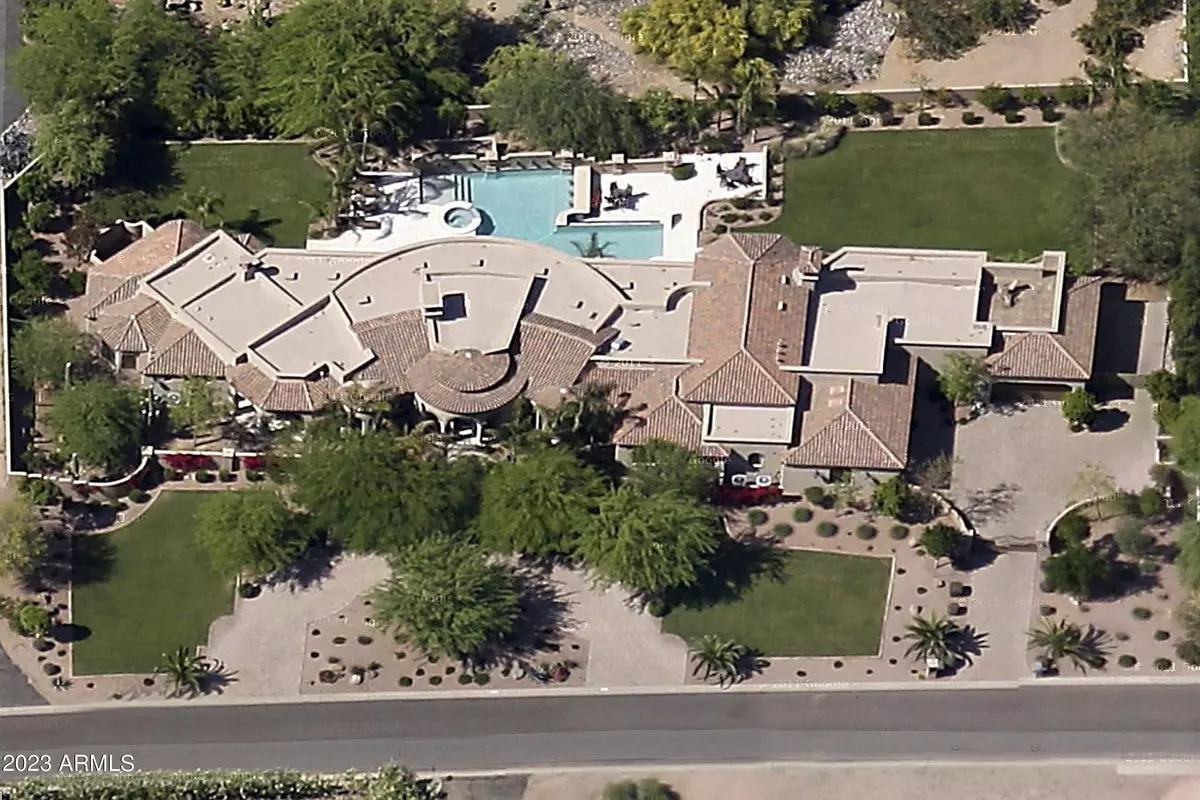$5,550,000
$5,300,000
4.7%For more information regarding the value of a property, please contact us for a free consultation.
4 Beds
6 Baths
6,434 SqFt
SOLD DATE : 02/27/2023
Key Details
Sold Price $5,550,000
Property Type Single Family Home
Sub Type Single Family - Detached
Listing Status Sold
Purchase Type For Sale
Square Footage 6,434 sqft
Price per Sqft $862
Subdivision Custom Home
MLS Listing ID 6506937
Sold Date 02/27/23
Style Spanish,Santa Barbara/Tuscan
Bedrooms 4
HOA Y/N No
Originating Board Arizona Regional Multiple Listing Service (ARMLS)
Year Built 2007
Annual Tax Amount $14,504
Tax Year 2022
Lot Size 1.013 Acres
Acres 1.01
Property Description
Well built elegant privately Gated Paradise Valley home at a premium location. Nearby shopping, dining, specialty fun seasonal events. We welcome you to comfort your soul in style, enjoy all the finer amenities like the fully automated Crestron system, Venetian plaster walls, a game of pool in the entertainment room, 30 plus TV's to include 700+ pre-recorded movies, steam shower, indoor and outdoor Bar, wine room, three (3) of everything Appliance package, Four zone climate control for heating and cooling, enormous swimming pool plus spa, cozy fire places all on a functional (Single level, No steps)
Location
State AZ
County Maricopa
Community Custom Home
Direction From Mockingbird Ln West on Hummingbird Ln Home will be in the North Side on HummingBird, fronts and views Mummy Mountain.
Rooms
Other Rooms Library-Blt-in Bkcse, Great Room, Family Room, BonusGame Room
Master Bedroom Split
Den/Bedroom Plus 7
Separate Den/Office Y
Interior
Interior Features Eat-in Kitchen, Breakfast Bar, 9+ Flat Ceilings, Central Vacuum, Drink Wtr Filter Sys, Furnished(See Rmrks), Fire Sprinklers, No Interior Steps, Soft Water Loop, Wet Bar, Kitchen Island, Pantry, Double Vanity, Full Bth Master Bdrm, Separate Shwr & Tub, Tub with Jets, High Speed Internet, Smart Home, Granite Counters
Heating Natural Gas
Cooling Refrigeration, Ceiling Fan(s)
Flooring Stone, Tile, Wood
Fireplaces Type 3+ Fireplace, Living Room, Master Bedroom, Gas
Fireplace Yes
SPA Heated,Private
Exterior
Exterior Feature Balcony, Covered Patio(s), Playground, Misting System, Patio, Private Yard
Garage Attch'd Gar Cabinets, Electric Door Opener, Extnded Lngth Garage, Over Height Garage, Gated
Garage Spaces 4.0
Garage Description 4.0
Fence Wrought Iron
Pool Play Pool, Fenced, Heated, Private
Landscape Description Irrigation Back, Irrigation Front
Utilities Available APS, SW Gas
Amenities Available None
Waterfront No
View City Lights, Mountain(s)
Roof Type Tile
Parking Type Attch'd Gar Cabinets, Electric Door Opener, Extnded Lngth Garage, Over Height Garage, Gated
Private Pool Yes
Building
Lot Description Desert Back, Desert Front, Gravel/Stone Front, Gravel/Stone Back, Auto Timer H2O Front, Auto Timer H2O Back, Irrigation Front, Irrigation Back
Story 1
Builder Name Custom
Sewer Public Sewer
Water City Water
Architectural Style Spanish, Santa Barbara/Tuscan
Structure Type Balcony,Covered Patio(s),Playground,Misting System,Patio,Private Yard
Schools
Elementary Schools Kiva Elementary School
Middle Schools Mohave Middle School
High Schools Sahuaro Ranch Elementary School
School District Scottsdale Unified District
Others
HOA Fee Include No Fees,Other (See Remarks)
Senior Community No
Tax ID 174-45-006-B
Ownership Fee Simple
Acceptable Financing Cash, Conventional, 1031 Exchange, Owner May Carry, Trade
Horse Property N
Listing Terms Cash, Conventional, 1031 Exchange, Owner May Carry, Trade
Financing Carryback
Read Less Info
Want to know what your home might be worth? Contact us for a FREE valuation!

Our team is ready to help you sell your home for the highest possible price ASAP

Copyright 2024 Arizona Regional Multiple Listing Service, Inc. All rights reserved.
Bought with Russ Lyon Sotheby's International Realty
GET MORE INFORMATION

Realtor | Lic# 3002147






