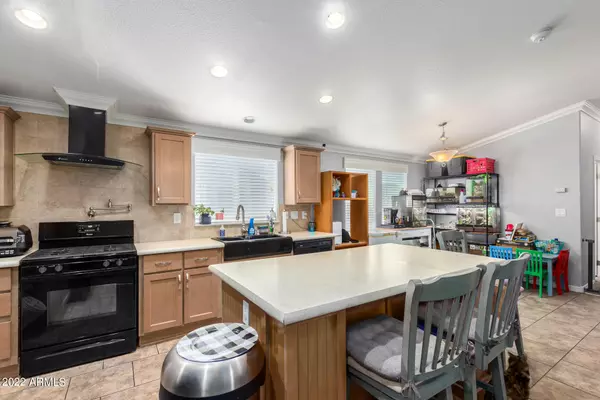$115,000
$128,000
10.2%For more information regarding the value of a property, please contact us for a free consultation.
4 Beds
2 Baths
1,530 SqFt
SOLD DATE : 02/24/2023
Key Details
Sold Price $115,000
Property Type Mobile Home
Sub Type Mfg/Mobile Housing
Listing Status Sold
Purchase Type For Sale
Square Footage 1,530 sqft
Price per Sqft $75
Subdivision Sierra Estates
MLS Listing ID 6492462
Sold Date 02/24/23
Bedrooms 4
HOA Y/N No
Originating Board Arizona Regional Multiple Listing Service (ARMLS)
Land Lease Amount 698.0
Year Built 2017
Annual Tax Amount $36,911
Tax Year 2022
Lot Size 25.855 Acres
Acres 25.86
Property Description
VERY MOTIVATED SELLERS! AS IS Sale. Located in a gated, all ages community, this cute 4 bedroom and 2 bath home features vaulted ceilings, kitchen island and formal dining area, Inside laundry and an enclosed yard! It's gated, has a large community pool and hot tub, a fenced playground, dog park, work out facility, basketball court, and pool tables. It also has a common room that can be reserved for parties or gatherings. Neighborhood is close to freeways, entertainment, shopping, and restaurants.
Mobile home is NOT affixed to property, and resides on Leased Land. NO CONVENTIONAL, FHA, OR VA LOANS.
Location
State AZ
County Maricopa
Community Sierra Estates
Rooms
Master Bedroom Split
Den/Bedroom Plus 4
Ensuite Laundry WshrDry HookUp Only
Separate Den/Office N
Interior
Interior Features Eat-in Kitchen, No Interior Steps, Vaulted Ceiling(s), Kitchen Island, Pantry, 3/4 Bath Master Bdrm, Double Vanity
Laundry Location WshrDry HookUp Only
Heating Floor Furnace, Wall Furnace, ENERGY STAR Qualified Equipment, Propane
Cooling Refrigeration, Ceiling Fan(s)
Flooring Carpet, Laminate
Fireplaces Number No Fireplace
Fireplaces Type None
Fireplace No
Window Features Vinyl Frame,ENERGY STAR Qualified Windows,Double Pane Windows
SPA None
Laundry WshrDry HookUp Only
Exterior
Exterior Feature Other, Playground, Storage
Garage Gated
Carport Spaces 2
Fence Other
Pool None
Community Features Gated Community, Community Spa Htd, Community Pool Htd, Community Media Room, Coin-Op Laundry, Playground, Clubhouse, Fitness Center
Utilities Available Propane
Amenities Available Management
Waterfront No
Roof Type Composition
Parking Type Gated
Private Pool No
Building
Lot Description Dirt Back, Gravel/Stone Front, Gravel/Stone Back, Synthetic Grass Back
Story 1
Builder Name Cavco
Sewer Public Sewer
Water City Water
Structure Type Other,Playground,Storage
Schools
Elementary Schools Stevenson Elementary School (Mesa)
Middle Schools Fremont Junior High School
High Schools Skyline High School
School District Mesa Unified District
Others
HOA Fee Include Sewer,Trash,Maintenance Exterior
Senior Community No
Tax ID 220-70-003-B
Ownership Leasehold
Acceptable Financing New Financing Cash
Horse Property N
Listing Terms New Financing Cash
Financing Other
Read Less Info
Want to know what your home might be worth? Contact us for a FREE valuation!

Our team is ready to help you sell your home for the highest possible price ASAP

Copyright 2024 Arizona Regional Multiple Listing Service, Inc. All rights reserved.
Bought with Realty ONE Group
GET MORE INFORMATION

Realtor | Lic# 3002147






