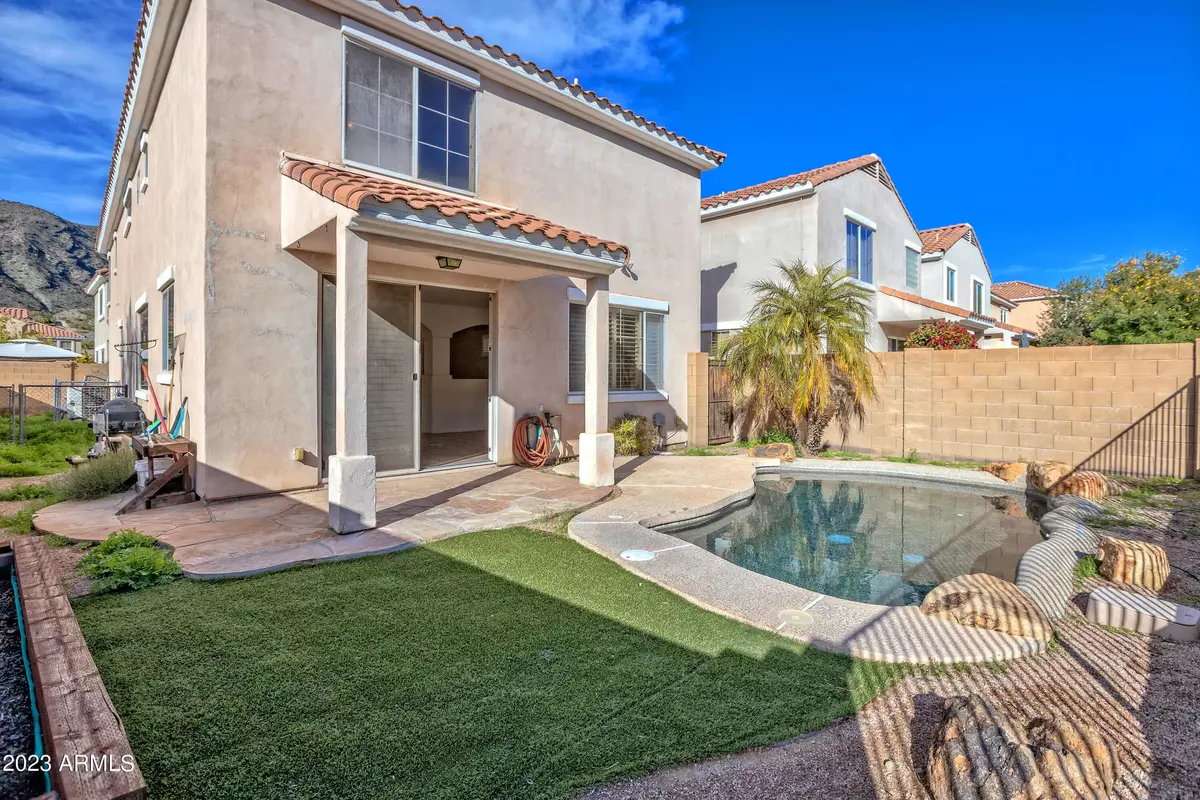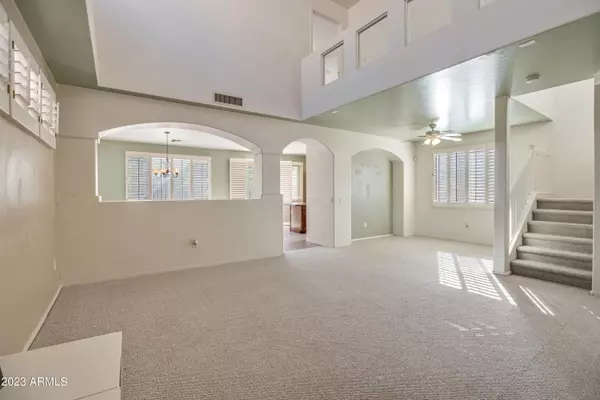$470,000
$500,000
6.0%For more information regarding the value of a property, please contact us for a free consultation.
4 Beds
2.5 Baths
2,283 SqFt
SOLD DATE : 02/14/2023
Key Details
Sold Price $470,000
Property Type Single Family Home
Sub Type Single Family - Detached
Listing Status Sold
Purchase Type For Sale
Square Footage 2,283 sqft
Price per Sqft $205
Subdivision Foothills Club West Parcel 14B
MLS Listing ID 6508791
Sold Date 02/14/23
Style Santa Barbara/Tuscan
Bedrooms 4
HOA Fees $31
HOA Y/N Yes
Originating Board Arizona Regional Multiple Listing Service (ARMLS)
Year Built 1999
Annual Tax Amount $2,614
Tax Year 2022
Lot Size 3,379 Sqft
Acres 0.08
Property Description
Step into luxury with this breathtaking 3 bedroom, 3 bathroom home located in the highly sought-after Ahwatukee Foothills Community. As you enter the home, you'll be greeted by breathtaking mountain preserve views from the backyard, perfect for hosting intimate gatherings or simply unwinding with loved ones. The open floor plan boasts a modern, family-friendly layout, and the kitchen is equipped with quality appliances. The large den is perfect for a home office or media room. Escape to your own private oasis in the backyard featuring a sparkling pool and low maintenance desert landscaping providing plenty of space for outdoor activities.
Located in a prime location, this home has it all. Don't miss out on the opportunity to make this your dream home! Act fast- Schedule a showing today!
Location
State AZ
County Maricopa
Community Foothills Club West Parcel 14B
Direction North on Desert Foothills (5th Ave) Right on 4th Drive, then left on W Mountain Sage, then take first right.
Rooms
Other Rooms Loft
Master Bedroom Split
Den/Bedroom Plus 6
Separate Den/Office Y
Interior
Interior Features Upstairs, 9+ Flat Ceilings, Soft Water Loop, Kitchen Island, Pantry, Double Vanity, Full Bth Master Bdrm, Separate Shwr & Tub, High Speed Internet, Laminate Counters
Heating Electric
Cooling Refrigeration, Ceiling Fan(s)
Flooring Carpet, Laminate, Tile
Fireplaces Number No Fireplace
Fireplaces Type None
Fireplace No
SPA None
Exterior
Exterior Feature Covered Patio(s)
Garage Attch'd Gar Cabinets, Dir Entry frm Garage, Shared Driveway
Garage Spaces 2.0
Garage Description 2.0
Fence Block, Wrought Iron
Pool Private
Community Features Biking/Walking Path
Utilities Available SRP
Amenities Available None
Waterfront No
View Mountain(s)
Roof Type Tile
Parking Type Attch'd Gar Cabinets, Dir Entry frm Garage, Shared Driveway
Private Pool Yes
Building
Lot Description Desert Back, Desert Front, Synthetic Grass Back, Auto Timer H2O Front, Auto Timer H2O Back
Story 2
Builder Name unknown
Sewer Public Sewer
Water City Water
Architectural Style Santa Barbara/Tuscan
Structure Type Covered Patio(s)
Schools
Elementary Schools Kyrene De Los Cerritos School
Middle Schools Kyrene Altadena Middle School
High Schools Desert Vista High School
School District Tempe Union High School District
Others
HOA Name Privada
HOA Fee Include Maintenance Grounds
Senior Community No
Tax ID 311-02-193
Ownership Fee Simple
Acceptable Financing Cash, Conventional, 1031 Exchange, FHA, VA Loan
Horse Property N
Listing Terms Cash, Conventional, 1031 Exchange, FHA, VA Loan
Financing Cash
Read Less Info
Want to know what your home might be worth? Contact us for a FREE valuation!

Our team is ready to help you sell your home for the highest possible price ASAP

Copyright 2024 Arizona Regional Multiple Listing Service, Inc. All rights reserved.
Bought with Non-MLS Office
GET MORE INFORMATION

Realtor | Lic# 3002147






