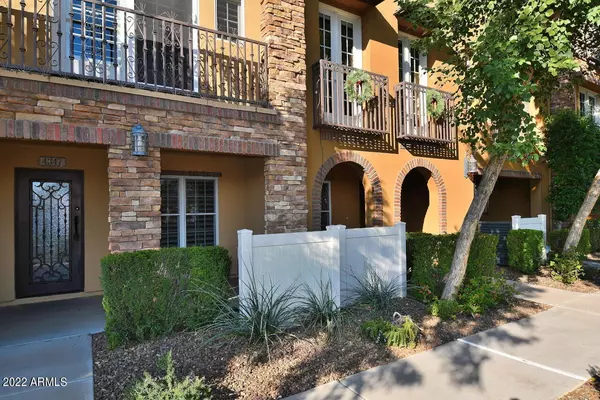$575,000
$584,900
1.7%For more information regarding the value of a property, please contact us for a free consultation.
3 Beds
2.5 Baths
2,104 SqFt
SOLD DATE : 02/08/2023
Key Details
Sold Price $575,000
Property Type Townhouse
Sub Type Townhouse
Listing Status Sold
Purchase Type For Sale
Square Footage 2,104 sqft
Price per Sqft $273
Subdivision Biltmore Jewel Condominium
MLS Listing ID 6499699
Sold Date 02/08/23
Style Santa Barbara/Tuscan
Bedrooms 3
HOA Fees $327/mo
HOA Y/N Yes
Originating Board Arizona Regional Multiple Listing Service (ARMLS)
Year Built 2006
Annual Tax Amount $4,022
Tax Year 2022
Lot Size 959 Sqft
Acres 0.02
Property Description
Classic townhome within walking distance or a short bike ride to the Arizona Biltmore and the Camelback Corridor! 3 BR's, 3 BA's, plus a ground floor foyer that opens into entertainment room w/serving area or dry bar... also possible game room or home theater - upgrades include plantation shutters, granite counters, upgraded cabinets, hand scraped hardwood floors, crown molding, 3 Juliet balconies, private laundry room w/ sink. The main level has gourmet kitchen, spacious living room & guest bedroom or office. Spacious 2 car garage with epoxy floor and extra storage. Pool & spa, entertainment area, in a gated community with old world charm! Opportunity to live in close proximity grocery stores, coffee shops, health club & restaurants. Location in the city and the complex are superb!
Location
State AZ
County Maricopa
Community Biltmore Jewel Condominium
Direction East on Campbell to 25th St - South on 25th Street to the Biltmore Jewel on the right - enter & go left - almost to the end to 4347 - you can park at the west end of the complex and walk to unit
Rooms
Other Rooms BonusGame Room
Master Bedroom Split
Den/Bedroom Plus 4
Separate Den/Office N
Interior
Interior Features Breakfast Bar, 9+ Flat Ceilings, Pantry, Double Vanity, Full Bth Master Bdrm, High Speed Internet, Granite Counters
Heating Electric
Cooling Refrigeration
Flooring Tile, Wood
Fireplaces Number No Fireplace
Fireplaces Type None
Fireplace No
Window Features Double Pane Windows
SPA None
Exterior
Garage Attch'd Gar Cabinets, Dir Entry frm Garage, Electric Door Opener, Gated
Garage Spaces 2.0
Garage Description 2.0
Fence Block, Wrought Iron
Pool None
Community Features Gated Community, Community Spa Htd, Community Pool Htd, Near Bus Stop
Utilities Available SRP
Amenities Available Management
Waterfront No
View Mountain(s)
Roof Type Tile
Parking Type Attch'd Gar Cabinets, Dir Entry frm Garage, Electric Door Opener, Gated
Private Pool No
Building
Lot Description Synthetic Grass Frnt
Story 3
Builder Name Trend Luxury
Sewer Public Sewer
Water City Water
Architectural Style Santa Barbara/Tuscan
Schools
Elementary Schools Madison Elementary School
Middle Schools Madison Park School
High Schools Camelback High School
School District Phoenix Union High School District
Others
HOA Name Biltmore Jewel HOA
HOA Fee Include Roof Repair,Insurance,Pest Control,Maintenance Grounds,Street Maint,Front Yard Maint,Trash,Roof Replacement,Maintenance Exterior
Senior Community No
Tax ID 163-07-143
Ownership Condominium
Acceptable Financing Cash, Conventional
Horse Property N
Listing Terms Cash, Conventional
Financing Conventional
Read Less Info
Want to know what your home might be worth? Contact us for a FREE valuation!

Our team is ready to help you sell your home for the highest possible price ASAP

Copyright 2024 Arizona Regional Multiple Listing Service, Inc. All rights reserved.
Bought with HomeSmart
GET MORE INFORMATION

Realtor | Lic# 3002147






