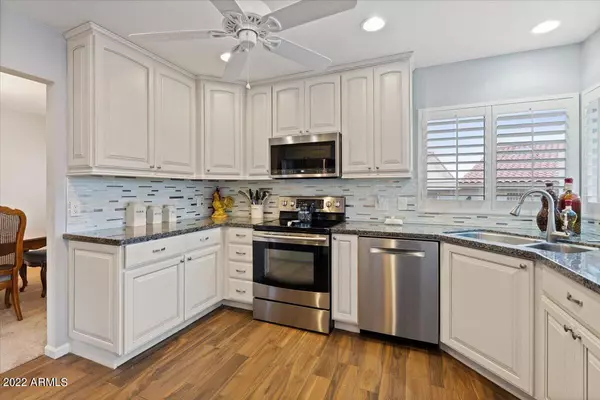$669,500
$675,000
0.8%For more information regarding the value of a property, please contact us for a free consultation.
3 Beds
2.5 Baths
2,041 SqFt
SOLD DATE : 02/02/2023
Key Details
Sold Price $669,500
Property Type Single Family Home
Sub Type Patio Home
Listing Status Sold
Purchase Type For Sale
Square Footage 2,041 sqft
Price per Sqft $328
Subdivision Heritage Village
MLS Listing ID 6502375
Sold Date 02/02/23
Bedrooms 3
HOA Fees $327/qua
HOA Y/N Yes
Originating Board Arizona Regional Multiple Listing Service (ARMLS)
Year Built 1984
Annual Tax Amount $2,048
Tax Year 2022
Lot Size 454 Sqft
Acres 0.01
Property Description
PRETTIEST HOME IN HERITAGE VILLAGE 55+ lake community. Light and bright, the inviting interior boasts arched passageways and plantation shutters. The remodeled kitchen has crisp white cabinetry, granite and stainless appliances. Striking stone fireplace in the vaulted ceiling family room. Lovely formal dining room. Sunlit breakfast room. No interior steps anywhere. You'll love that all the bedrooms are en-suite. A wall of mirrors reveals three closets in the primary suite offering plentiful storage. A stacked washer/dryer hookup is in the third bathroom. Savor morning coffee from your gated back patio. Community tennis courts. The community pools and spa are heated for year-around enjoyment. Landscape maintained by HOA. Great location just minutes to the Loop 101 freeway. Spacious sunlit 2,041 square foot floor plan
Slab granite, white cabinetry, and stainless appliance package in the remodeled kitchen
Striking stone fireplace
All en-suite bedrooms
Primary suite with wall of closets
Washer/Dryer hookups in the third bathroom
No interior steps anywhere
Enclosed patio out back perfect for morning coffee
Solid block constructed in 1984
Attached two-car garage
Incredible lake community with tennis courts, heated pool, and heated spa
Location
State AZ
County Maricopa
Community Heritage Village
Direction East on Shea Blvd to Via Linda. South to Cochise Ave. West to 105th Way. Right, following curve, to 104th Way. South to home at end of cul-de-sac.
Rooms
Other Rooms Family Room
Master Bedroom Split
Den/Bedroom Plus 3
Ensuite Laundry Inside
Separate Den/Office N
Interior
Interior Features Eat-in Kitchen, No Interior Steps, Vaulted Ceiling(s), Wet Bar, Pantry, 2 Master Baths, Double Vanity, Full Bth Master Bdrm, High Speed Internet, Granite Counters
Laundry Location Inside
Heating Electric
Cooling Refrigeration
Flooring Carpet, Tile
Fireplaces Type 1 Fireplace, Family Room
Fireplace Yes
Window Features Skylight(s)
SPA Community, None
Laundry Inside
Exterior
Exterior Feature Patio, Private Yard
Garage Dir Entry frm Garage, Electric Door Opener
Garage Spaces 2.0
Garage Description 2.0
Fence Block
Pool None
Community Features Lake Subdivision, Pool, Tennis Court(s)
Utilities Available APS
Amenities Available Management
Waterfront No
Roof Type Tile, Built-Up
Parking Type Dir Entry frm Garage, Electric Door Opener
Building
Lot Description Cul-De-Sac, Grass Front
Story 1
Builder Name Unknown
Sewer Public Sewer
Water City Water
Structure Type Patio, Private Yard
Schools
Elementary Schools Adult
Middle Schools Adult
High Schools Adult
School District Out Of Area
Others
HOA Name Heritage Village IV
HOA Fee Include Front Yard Maint, Common Area Maint, Street Maint
Senior Community Yes
Tax ID 217-34-100
Ownership Fee Simple
Acceptable Financing Cash, Conventional
Horse Property N
Listing Terms Cash, Conventional
Financing Cash
Special Listing Condition Age Rstrt (See Rmks)
Read Less Info
Want to know what your home might be worth? Contact us for a FREE valuation!

Our team is ready to help you sell your home for the highest possible price ASAP

Copyright 2024 Arizona Regional Multiple Listing Service, Inc. All rights reserved.
Bought with eXp Realty
GET MORE INFORMATION

Realtor | Lic# 3002147






