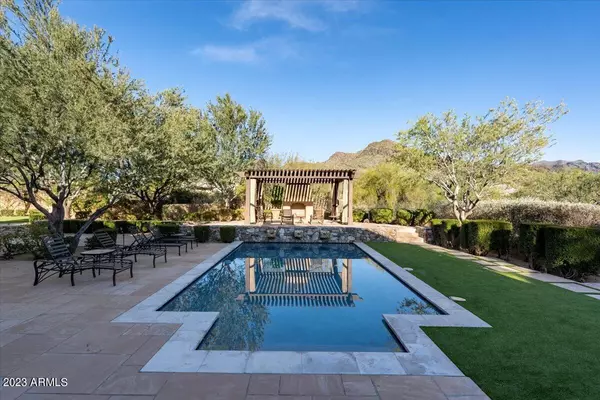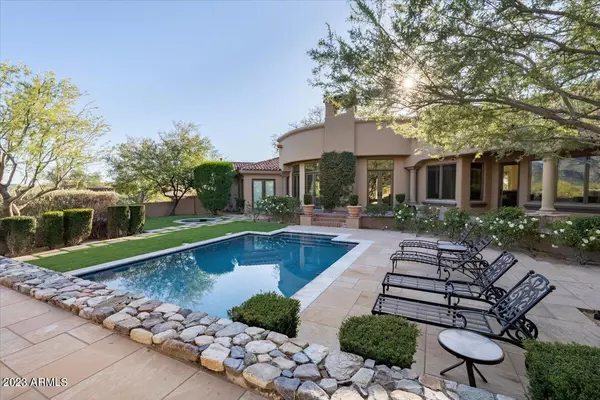$3,800,000
$3,850,000
1.3%For more information regarding the value of a property, please contact us for a free consultation.
4 Beds
3.5 Baths
4,655 SqFt
SOLD DATE : 02/07/2023
Key Details
Sold Price $3,800,000
Property Type Single Family Home
Sub Type Single Family - Detached
Listing Status Sold
Purchase Type For Sale
Square Footage 4,655 sqft
Price per Sqft $816
Subdivision Dc Ranch Parcel 4.14
MLS Listing ID 6508031
Sold Date 02/07/23
Style Santa Barbara/Tuscan
Bedrooms 4
HOA Fees $359/mo
HOA Y/N Yes
Originating Board Arizona Regional Multiple Listing Service (ARMLS)
Year Built 2001
Annual Tax Amount $12,415
Tax Year 2022
Lot Size 1.234 Acres
Acres 1.23
Property Description
This beautiful Mediterranean-inspired estate with extraordinary curb appeal is nestled on a 1.2-acre homesite amidst a backdrop of McDowell Mountain views. Located within the guard gated community of DC Ranch Country Club, this residence offers lush landscaping and charming outdoor spaces including a front courtyard with fountain, expansive yard with mature trees and artificial turf, sparkling pool with stone water feature wall, spa, fireplace with bench seating, backyard Ramada with fireplace and TV, additional BBQ area, and spacious covered patios. Inside, you will find an open and functional floorplan with lots of natural light and abundant use of French doors. The hub of the home is the open kitchen, family room and eating nook with windows framing the backyard views. The spacious master suite is split from the guest bedroom wing, which consists of 3 bedrooms surrounding a bonus room. On the second level you will find a bonus/game room with built-in cabinetry, wet bar, and a balcony to enjoy the mountain views. This residence is just a few minutes' walk through a quaint pocket park to the Country Club at DC Ranch clubhouse. Hop on the surrounding community pathways that stretch for miles and follow them to Market Street, Desert Camp Community Center, or simply enjoy a scenic walk through the neighborhood.
Location
State AZ
County Maricopa
Community Dc Ranch Parcel 4.14
Direction From Thompson Peak Pkwy, turn into the East gate on E Desert Camp Dr and proceed through gate. Turn left on E Moonlight Canyon Ln and home will be on the right hand side, corner lot.
Rooms
Other Rooms Family Room, BonusGame Room
Master Bedroom Split
Den/Bedroom Plus 6
Separate Den/Office Y
Interior
Interior Features Master Downstairs, Eat-in Kitchen, Breakfast Bar, Central Vacuum, Drink Wtr Filter Sys, Fire Sprinklers, Vaulted Ceiling(s), Kitchen Island, Pantry, Double Vanity, Full Bth Master Bdrm, Separate Shwr & Tub, Tub with Jets, High Speed Internet, Smart Home, Granite Counters
Heating Natural Gas
Cooling Refrigeration, Programmable Thmstat
Flooring Carpet, Tile, Wood
Fireplaces Type 3+ Fireplace, Exterior Fireplace, Family Room, Living Room, Gas
Fireplace Yes
Window Features Wood Frames,Double Pane Windows,Low Emissivity Windows
SPA Heated,Private
Exterior
Exterior Feature Balcony, Covered Patio(s), Playground, Gazebo/Ramada, Misting System, Patio, Private Yard, Built-in Barbecue
Garage Attch'd Gar Cabinets, Dir Entry frm Garage, Electric Door Opener
Garage Spaces 3.0
Garage Description 3.0
Fence Block
Pool Heated, Private
Community Features Gated Community, Community Spa Htd, Community Spa, Community Pool Htd, Community Pool, Guarded Entry, Golf, Tennis Court(s), Playground, Biking/Walking Path, Clubhouse, Fitness Center
Utilities Available APS, SW Gas
Amenities Available Management, Rental OK (See Rmks)
Waterfront No
View City Lights, Mountain(s)
Roof Type Tile
Parking Type Attch'd Gar Cabinets, Dir Entry frm Garage, Electric Door Opener
Private Pool Yes
Building
Lot Description Sprinklers In Rear, Sprinklers In Front, Corner Lot, Desert Front, Grass Front, Synthetic Grass Back, Auto Timer H2O Front, Auto Timer H2O Back
Story 2
Builder Name Custom
Sewer Public Sewer
Water City Water
Architectural Style Santa Barbara/Tuscan
Structure Type Balcony,Covered Patio(s),Playground,Gazebo/Ramada,Misting System,Patio,Private Yard,Built-in Barbecue
Schools
Elementary Schools Copper Ridge Elementary School
Middle Schools Copper Ridge Middle School
High Schools Chaparral High School
School District Scottsdale Unified District
Others
HOA Name DC Ranch
HOA Fee Include Maintenance Grounds,Street Maint
Senior Community No
Tax ID 217-62-694
Ownership Fee Simple
Acceptable Financing Cash, Conventional
Horse Property N
Listing Terms Cash, Conventional
Financing Cash
Special Listing Condition FIRPTA may apply
Read Less Info
Want to know what your home might be worth? Contact us for a FREE valuation!

Our team is ready to help you sell your home for the highest possible price ASAP

Copyright 2024 Arizona Regional Multiple Listing Service, Inc. All rights reserved.
Bought with RE/MAX Fine Properties
GET MORE INFORMATION

Realtor | Lic# 3002147






