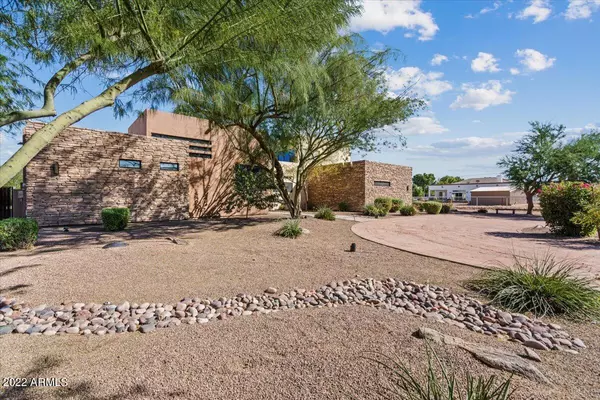$1,300,000
$1,499,999
13.3%For more information regarding the value of a property, please contact us for a free consultation.
5 Beds
4.5 Baths
5,500 SqFt
SOLD DATE : 02/03/2023
Key Details
Sold Price $1,300,000
Property Type Single Family Home
Sub Type Single Family - Detached
Listing Status Sold
Purchase Type For Sale
Square Footage 5,500 sqft
Price per Sqft $236
Subdivision Custom Estates
MLS Listing ID 6480540
Sold Date 02/03/23
Style Contemporary
Bedrooms 5
HOA Y/N No
Originating Board Arizona Regional Multiple Listing Service (ARMLS)
Year Built 2009
Annual Tax Amount $6,035
Tax Year 2022
Lot Size 1.000 Acres
Acres 1.0
Property Description
Resort-style living! Immaculate & Rare opportunity to live on County Island home in the highly sought after 85249 south Chandler zip code. Private Courtyard leads you into the Open SPLIT FLOOR PLAN. Step into the luxury of this custom contemporary home on just over an acre, swim against the jets in your 10ft deep saltwater pool.Hot spa with water feature. Misters surround pool and patio areas.10X12 Tuff shed. Large game and media room. Separate Guest quarters & bathroom is located above the garage and has a private staircase with balcony views of the San Tan Mountains. Flex room with courtyard view can be for kids to do their homework. Gas fireplace in master and another 2-sided gas fireplace in family room. Master bedroom has a separate gym, office or nursery. At the heart of this home is a lavishly updated kitchen induction cooktop with 48'' oversized Viking refrigerator and hardwood flooring in main areas.
****Seller is offering $20,000 flooring allowance credit towards closing cost. Call Co-list for details.****
Location
State AZ
County Maricopa
Community Custom Estates
Direction South on McQueen. East on Cloud. North on 122nd. First Right on Birchwood. 2nd Home on Left.
Rooms
Other Rooms ExerciseSauna Room, Great Room, Media Room, Family Room, BonusGame Room
Master Bedroom Split
Den/Bedroom Plus 7
Ensuite Laundry WshrDry HookUp Only
Separate Den/Office Y
Interior
Interior Features Master Downstairs, Eat-in Kitchen, Breakfast Bar, 9+ Flat Ceilings, Drink Wtr Filter Sys, Soft Water Loop, Vaulted Ceiling(s), Wet Bar, Kitchen Island, Pantry, Double Vanity, Full Bth Master Bdrm, Separate Shwr & Tub, Tub with Jets, High Speed Internet, Granite Counters
Laundry Location WshrDry HookUp Only
Heating Mini Split, Electric
Cooling Refrigeration, Programmable Thmstat, Ceiling Fan(s)
Flooring Carpet, Tile, Wood
Fireplaces Type 2 Fireplace, Two Way Fireplace
Fireplace Yes
Window Features Sunscreen(s),Dual Pane,ENERGY STAR Qualified Windows
SPA Heated,Private
Laundry WshrDry HookUp Only
Exterior
Exterior Feature Balcony, Circular Drive, Covered Patio(s), Misting System, Patio, Private Street(s), Private Yard, Sport Court(s), Storage
Garage Dir Entry frm Garage, Electric Door Opener, Extnded Lngth Garage, Over Height Garage, RV Gate, Separate Strge Area, Tandem
Garage Spaces 4.0
Garage Description 4.0
Fence Block
Pool Play Pool, Variable Speed Pump, Heated, Private
Utilities Available Propane
Amenities Available None
Waterfront No
View Mountain(s)
Roof Type Foam
Parking Type Dir Entry frm Garage, Electric Door Opener, Extnded Lngth Garage, Over Height Garage, RV Gate, Separate Strge Area, Tandem
Private Pool Yes
Building
Lot Description Sprinklers In Rear, Sprinklers In Front, Gravel/Stone Front, Grass Back, Auto Timer H2O Front, Auto Timer H2O Back
Story 1
Builder Name Unknown
Sewer Septic Tank
Water City Water
Architectural Style Contemporary
Structure Type Balcony,Circular Drive,Covered Patio(s),Misting System,Patio,Private Street(s),Private Yard,Sport Court(s),Storage
Schools
Elementary Schools Jane D. Hull Elementary
Middle Schools Santan Junior High School
High Schools Basha High School
School District Chandler Unified District
Others
HOA Fee Include No Fees
Senior Community No
Tax ID 303-54-406
Ownership Fee Simple
Acceptable Financing Conventional, VA Loan
Horse Property N
Listing Terms Conventional, VA Loan
Financing Conventional
Read Less Info
Want to know what your home might be worth? Contact us for a FREE valuation!

Our team is ready to help you sell your home for the highest possible price ASAP

Copyright 2024 Arizona Regional Multiple Listing Service, Inc. All rights reserved.
Bought with Non-MLS Office
GET MORE INFORMATION

Realtor | Lic# 3002147






