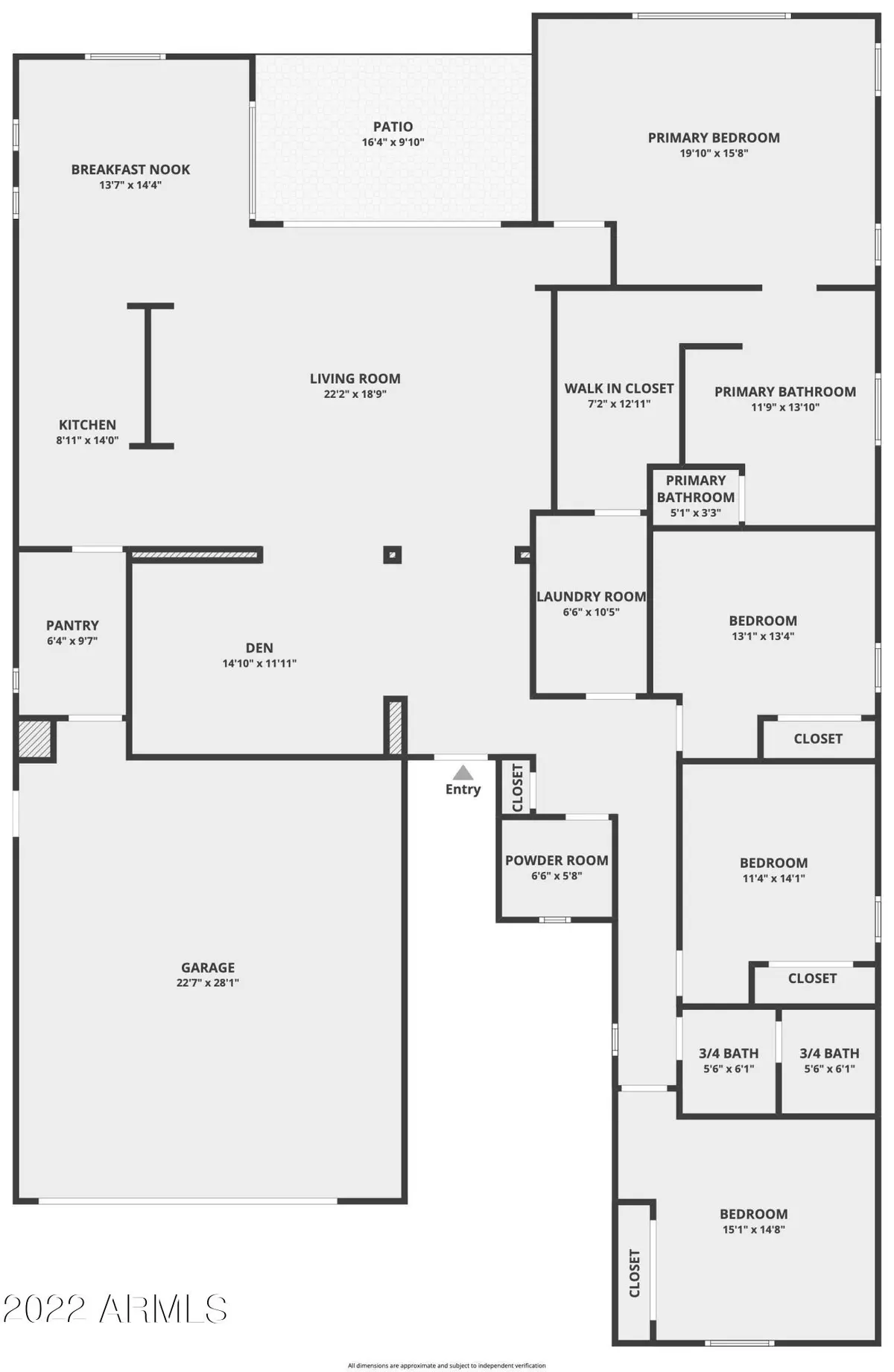$600,000
$624,990
4.0%For more information regarding the value of a property, please contact us for a free consultation.
4 Beds
2.5 Baths
2,470 SqFt
SOLD DATE : 02/06/2023
Key Details
Sold Price $600,000
Property Type Single Family Home
Sub Type Single Family - Detached
Listing Status Sold
Purchase Type For Sale
Square Footage 2,470 sqft
Price per Sqft $242
Subdivision Montecito Village At Estrella Mountain Ranch Parel
MLS Listing ID 6489945
Sold Date 02/06/23
Bedrooms 4
HOA Fees $111/qua
HOA Y/N Yes
Originating Board Arizona Regional Multiple Listing Service (ARMLS)
Year Built 2018
Annual Tax Amount $3,076
Tax Year 2022
Lot Size 0.367 Acres
Acres 0.37
Property Description
Beautiful oversized cul-de-sac lot located in the highly desired Estrella Mountain Ranch community! This home has it all w/ the luxurious backyard pool & spa, cool decking, firepit, ext patio, fenced grass-turf area, making the backyard the perfect space for gathering! You will be impressed when you enter the home, featuring tile & wood flooring throughout, ceiling fans, a gourmet kitchen w/ ss appliances, huge kitchen island opening to the living area. The primary suite is truly a private oasis for the new owners, w/ spacious room & en-suite offering a luxurious standing shower, soaking tub, separate dual vanities w/ granite counters & a grand walk-in closet! There are also 3 more spacious bedrooms & 2 baths, don't miss the opportunity to call this place Home The resort style backyard offers a pebble-tec w/ bahia shelf, built in bench, umbrella holders w/ fully heated both spa & pool which is app controlled. the pool also has an in-ground cleaning system. The patio is extended an additional 16x20 pad, sidewalk areas in back & front as well as a concrete pad for trash bins located by the gate. The grass yard is separated from the pool perfect for pets or kids & additional separate fenced area. Welcome Home!
Location
State AZ
County Maricopa
Community Montecito Village At Estrella Mountain Ranch Parel
Direction Please use GPS.
Rooms
Other Rooms Great Room
Den/Bedroom Plus 5
Separate Den/Office Y
Interior
Interior Features Eat-in Kitchen, Breakfast Bar, 9+ Flat Ceilings, No Interior Steps, Kitchen Island, Pantry, Double Vanity, Separate Shwr & Tub, High Speed Internet, Granite Counters
Heating Natural Gas
Cooling Refrigeration, Programmable Thmstat, Ceiling Fan(s)
Flooring Laminate, Tile
Fireplaces Number No Fireplace
Fireplaces Type None
Fireplace No
SPA Heated,Private
Laundry WshrDry HookUp Only
Exterior
Exterior Feature Covered Patio(s), Playground, Private Street(s), Private Yard
Garage Dir Entry frm Garage, Electric Door Opener
Garage Spaces 2.0
Garage Description 2.0
Fence Block
Pool Fenced, Heated, Private
Community Features Community Spa Htd, Community Spa, Community Pool Htd, Community Pool, Lake Subdivision, Golf, Tennis Court(s), Playground, Biking/Walking Path, Clubhouse, Fitness Center
Utilities Available APS, SW Gas
Waterfront No
View Mountain(s)
Roof Type Tile
Private Pool Yes
Building
Lot Description Desert Front, Cul-De-Sac, Gravel/Stone Back, Grass Back, Synthetic Grass Back, Auto Timer H2O Back
Story 1
Builder Name UNK
Sewer Public Sewer
Water City Water
Structure Type Covered Patio(s),Playground,Private Street(s),Private Yard
New Construction Yes
Schools
Elementary Schools Westar Elementary School
Middle Schools Westar Elementary School
High Schools Estrella Foothills High School
School District Buckeye Union High School District
Others
HOA Name Villages of Estrella
HOA Fee Include Other (See Remarks)
Senior Community No
Tax ID 400-58-383
Ownership Fee Simple
Acceptable Financing Conventional, FHA, VA Loan
Horse Property N
Listing Terms Conventional, FHA, VA Loan
Financing Cash
Read Less Info
Want to know what your home might be worth? Contact us for a FREE valuation!

Our team is ready to help you sell your home for the highest possible price ASAP

Copyright 2024 Arizona Regional Multiple Listing Service, Inc. All rights reserved.
Bought with RE/MAX Fine Properties
GET MORE INFORMATION

Realtor | Lic# 3002147






