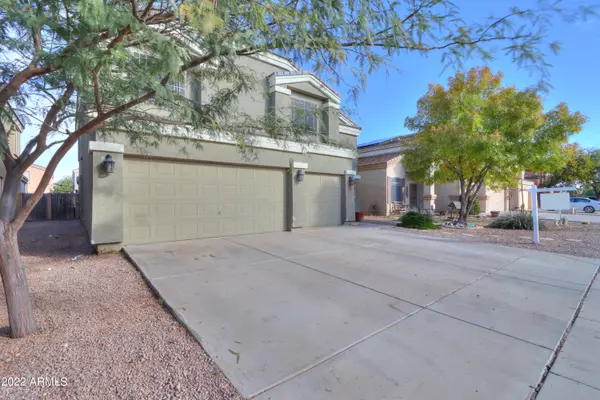$465,000
$465,000
For more information regarding the value of a property, please contact us for a free consultation.
7 Beds
4 Baths
3,901 SqFt
SOLD DATE : 01/21/2023
Key Details
Sold Price $465,000
Property Type Single Family Home
Sub Type Single Family - Detached
Listing Status Sold
Purchase Type For Sale
Square Footage 3,901 sqft
Price per Sqft $119
Subdivision Tortosa Nw Parcel 11 Lot 23 Sec 28-4S-4E 6600 Sq Ft
MLS Listing ID 6496642
Sold Date 01/21/23
Style Territorial/Santa Fe
Bedrooms 7
HOA Fees $85/mo
HOA Y/N Yes
Originating Board Arizona Regional Multiple Listing Service (ARMLS)
Year Built 2006
Annual Tax Amount $2,384
Tax Year 2022
Lot Size 6,601 Sqft
Acres 0.15
Property Description
REDUCED PRICE TO 465K!!! 7BR, LOFT, 4 FULL BATHS, 3 CAR GARAGE, 3,900 SQ FT. Great floor plan for extended family! Entire first floor features stained CONCRETE FLOORIING. FIRST FLOOR BEDROOM with adjacent full bath, BRAND NEW CARPET, NEWLY PAINTED! Extra large Kitchen/Family Room for entertaining! Kitchen has black concrete countertops, with backsplash, upgraded cabinets with black knobs and pulls, including stainless steel appliances such as upgraded fridge, electric stove AND BUILT IN COMBINED MICROWAVE/CONVECTION OVEN/AIR FRYER. Top of the line BOSCH A/C/Heating system (2 units) installed 3 years ago with 7 more years warranty on it. R/O system and H2O Concepts Water System throughout entire home! NEW WATER HEATER and updated roof! ROOM FOR EVERYONE IN THIS GORGEOUS HOME!!!!
Location
State AZ
County Pinal
Community Tortosa Nw Parcel 11 Lot 23 Sec 28-4S-4E 6600 Sq Ft
Direction 347 South to Honeycutt, left on Honeycutt, east to Tortosa, keep right on the round about, right on Terragonia, left on San Pablo, right on Merced, Left on San Juan, left on Marin, home on LEFT.
Rooms
Other Rooms Loft, Family Room
Master Bedroom Upstairs
Den/Bedroom Plus 9
Separate Den/Office Y
Interior
Interior Features Upstairs, Eat-in Kitchen, 9+ Flat Ceilings, Drink Wtr Filter Sys, Vaulted Ceiling(s), Kitchen Island, Pantry, Double Vanity, Full Bth Master Bdrm
Heating Electric
Cooling Refrigeration, Ceiling Fan(s)
Flooring Carpet, Linoleum, Concrete
Fireplaces Number No Fireplace
Fireplaces Type None
Fireplace No
Window Features Low Emissivity Windows
SPA None
Exterior
Exterior Feature Covered Patio(s)
Garage Electric Door Opener
Garage Spaces 3.0
Garage Description 3.0
Fence Block
Pool None
Community Features Playground
Utilities Available City Electric
Amenities Available Management
Waterfront No
Roof Type Tile
Parking Type Electric Door Opener
Private Pool No
Building
Lot Description Desert Back, Desert Front, Auto Timer H2O Front, Auto Timer H2O Back
Story 2
Builder Name DR Horton
Sewer Sewer in & Cnctd, Public Sewer
Water City Water
Architectural Style Territorial/Santa Fe
Structure Type Covered Patio(s)
Schools
Elementary Schools Saddleback Elementary School
Middle Schools Desert Wind Middle School
High Schools Maricopa High School
School District Maricopa Unified School District
Others
HOA Name CCMC
HOA Fee Include Maintenance Grounds
Senior Community No
Tax ID 502-53-160
Ownership Fee Simple
Acceptable Financing Cash, Conventional, FHA, VA Loan
Horse Property N
Listing Terms Cash, Conventional, FHA, VA Loan
Financing Conventional
Read Less Info
Want to know what your home might be worth? Contact us for a FREE valuation!

Our team is ready to help you sell your home for the highest possible price ASAP

Copyright 2024 Arizona Regional Multiple Listing Service, Inc. All rights reserved.
Bought with Barrett Real Estate
GET MORE INFORMATION

Realtor | Lic# 3002147






