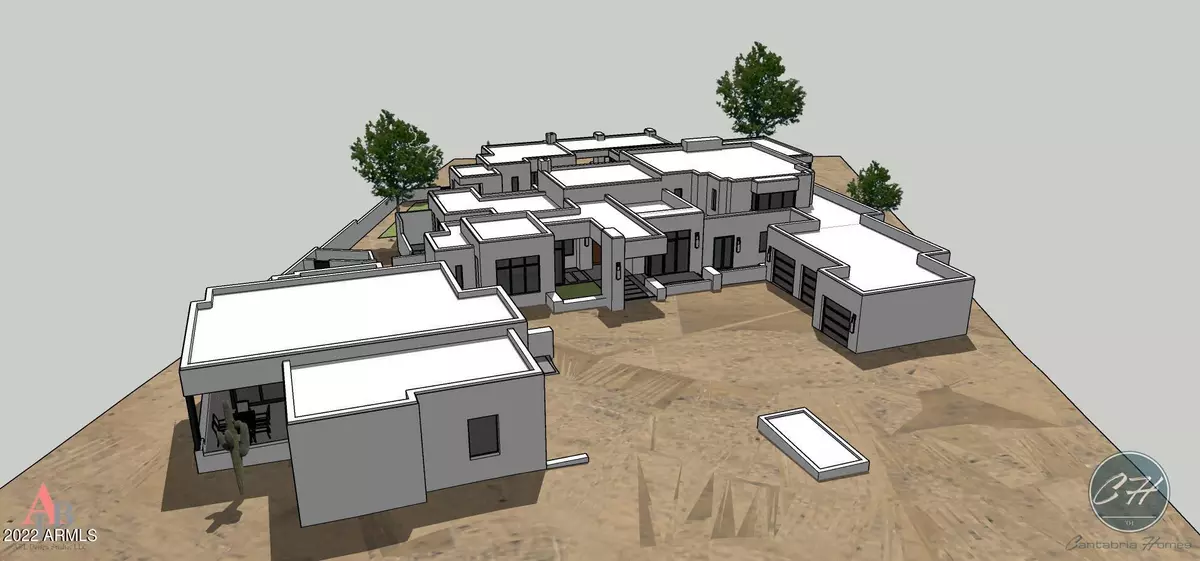$2,000,000
$2,275,000
12.1%For more information regarding the value of a property, please contact us for a free consultation.
6 Beds
7 Baths
6,453 SqFt
SOLD DATE : 12/29/2022
Key Details
Sold Price $2,000,000
Property Type Single Family Home
Sub Type Single Family - Detached
Listing Status Sold
Purchase Type For Sale
Square Footage 6,453 sqft
Price per Sqft $309
Subdivision Desert Highlands Phase 2
MLS Listing ID 6496488
Sold Date 12/29/22
Style Contemporary
Bedrooms 6
HOA Fees $1,700/mo
HOA Y/N Yes
Originating Board Arizona Regional Multiple Listing Service (ARMLS)
Year Built 2022
Annual Tax Amount $5,907
Tax Year 2022
Lot Size 1.064 Acres
Acres 1.06
Property Description
A rare and extraordinary opportunity to complete this modern masterpiece that is under construction in the highly sought after community of Desert Highlands. All of the legwork has been done. Owner willing to share all plans, permits, renderings with future buyer at no cost. Whether an investor, builder or buyer desiring to personalize finishes/floor plan with immediate golf membership, it's the deal of 2022! The perfect trio...golf course, city lights and mountain views!
Location
State AZ
County Maricopa
Community Desert Highlands Phase 2
Direction Happy Valley Rd east 1.2 miles to Golf Club Drive, north through the guard gate to Desert Highlands. Please ask guard gate to print directions to DH 452.
Rooms
Other Rooms Guest Qtrs-Sep Entrn, Separate Workshop, Family Room
Guest Accommodations 605.0
Master Bedroom Split
Den/Bedroom Plus 6
Ensuite Laundry Wshr/Dry HookUp Only
Separate Den/Office N
Interior
Interior Features Master Downstairs, Upstairs, Eat-in Kitchen, Breakfast Bar, 9+ Flat Ceilings, Vaulted Ceiling(s), 2 Master Baths, Double Vanity, Full Bth Master Bdrm, Separate Shwr & Tub, High Speed Internet, Smart Home, See Remarks
Laundry Location Wshr/Dry HookUp Only
Cooling See Remarks
Fireplaces Type 3+ Fireplace, Family Room, Master Bedroom, Gas
Fireplace Yes
SPA None
Laundry Wshr/Dry HookUp Only
Exterior
Exterior Feature Balcony, Covered Patio(s), Patio, Private Yard, Storage, Separate Guest House
Garage Dir Entry frm Garage, Extnded Lngth Garage, Over Height Garage, Separate Strge Area, Temp Controlled
Garage Spaces 6.0
Garage Description 6.0
Pool None
Community Features Gated Community, Community Spa Htd, Community Spa, Community Pool Htd, Community Pool, Guarded Entry, Golf, Concierge, Tennis Court(s), Biking/Walking Path, Clubhouse, Fitness Center
Utilities Available APS, SW Gas
Waterfront No
View City Lights, Mountain(s)
Roof Type Built-Up
Parking Type Dir Entry frm Garage, Extnded Lngth Garage, Over Height Garage, Separate Strge Area, Temp Controlled
Private Pool No
Building
Lot Description On Golf Course
Story 2
Builder Name Unknown
Sewer Public Sewer
Water City Water
Architectural Style Contemporary
Structure Type Balcony,Covered Patio(s),Patio,Private Yard,Storage, Separate Guest House
New Construction No
Schools
Elementary Schools Desert Sun Academy
Middle Schools Sonoran Trails Middle School
High Schools Cactus Shadows High School
School District Cave Creek Unified District
Others
HOA Name Desert Highlands
HOA Fee Include Maintenance Grounds,Street Maint
Senior Community No
Tax ID 217-04-278
Ownership Fee Simple
Acceptable Financing Cash, Conventional
Horse Property N
Horse Feature See Remarks
Listing Terms Cash, Conventional
Financing Cash
Read Less Info
Want to know what your home might be worth? Contact us for a FREE valuation!

Our team is ready to help you sell your home for the highest possible price ASAP

Copyright 2024 Arizona Regional Multiple Listing Service, Inc. All rights reserved.
Bought with The Agency
GET MORE INFORMATION

Realtor | Lic# 3002147






