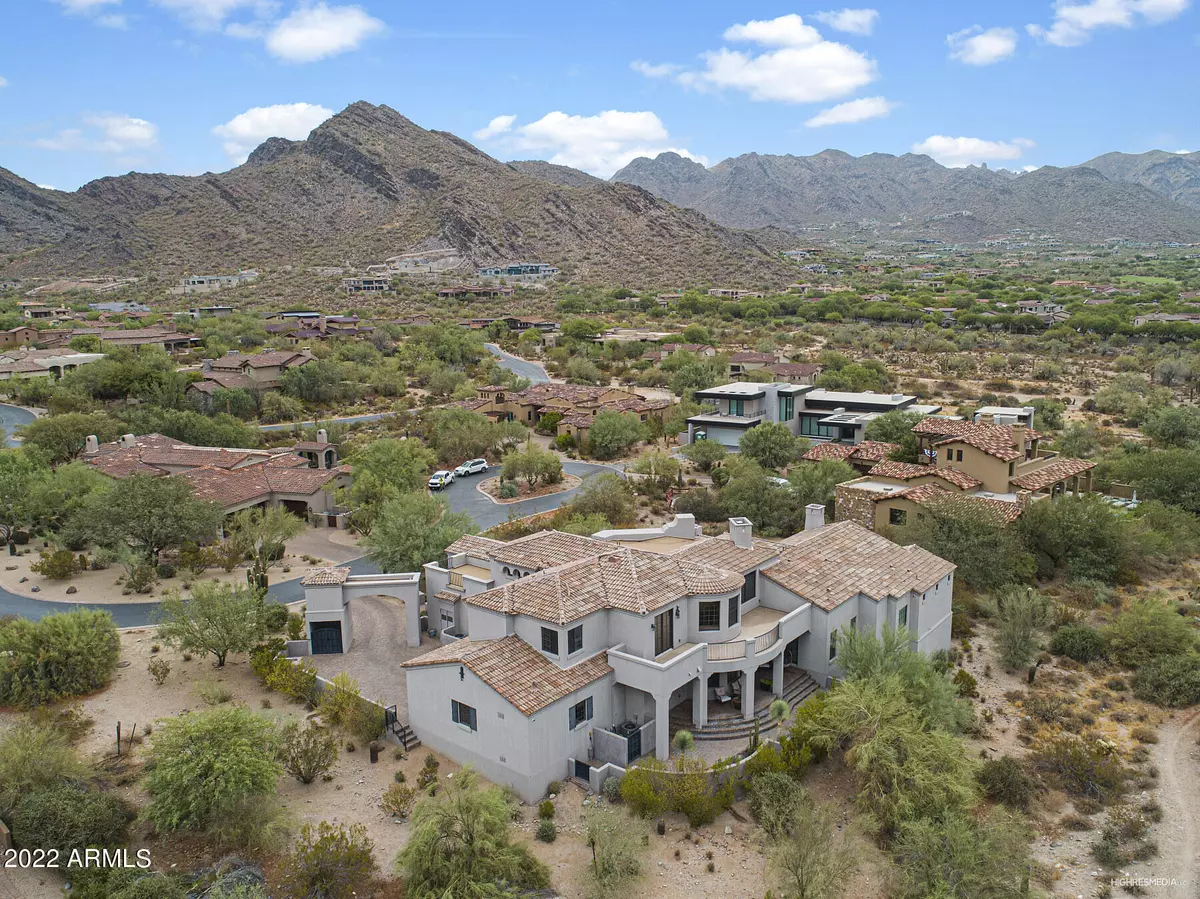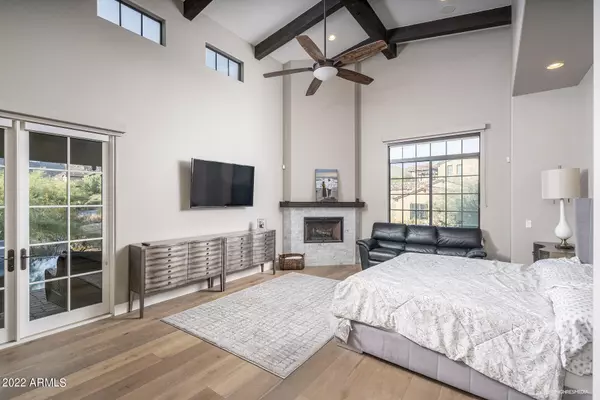$2,640,000
$2,800,000
5.7%For more information regarding the value of a property, please contact us for a free consultation.
4 Beds
4 Baths
4,748 SqFt
SOLD DATE : 12/29/2022
Key Details
Sold Price $2,640,000
Property Type Single Family Home
Sub Type Single Family - Detached
Listing Status Sold
Purchase Type For Sale
Square Footage 4,748 sqft
Price per Sqft $556
Subdivision Dc Ranch Parcel 4.23
MLS Listing ID 6440861
Sold Date 12/29/22
Style Other (See Remarks),Spanish
Bedrooms 4
HOA Fees $303/mo
HOA Y/N Yes
Originating Board Arizona Regional Multiple Listing Service (ARMLS)
Year Built 2016
Annual Tax Amount $13,531
Tax Year 2021
Lot Size 0.591 Acres
Acres 0.59
Property Description
The perfect low maintenance, lock and leave home in the exclusive DC Ranch Country Club gated community. This exceptional custom home offers stunning mountain & city light views from every room, timeless modern finishes, indoor/outdoor living to take in the true Serenity of the Sonoran Desert, and close proximity to world-class shopping and dining experiences throughout North & Central Scottsdale.
Built in 2016 on a 1/2 acre cul-de-sac lot surrounded by natural desert landscape, this home is professionally designed to capture the stunning views of the McDowell Mountains and offer maximum privacy to owners and guests. European Oak wood flooring and stained beams warm the interiors, while an abundance of windows flood the house with natural light. The open great room features an eye-catching fireplace, soaring 25' ceilings, gourmet kitchen w/breakfast bar, and informal dining area and dry bar make up the heart of the home, while a separate dining room can accommodate adult dinner parties and holiday feasts. The gourmet kitchen opens to the great room and features quartz waterfall counters, breakfast bar seating for casual meals, and equipped with Thermador appliances including a built-in refrigerator, 60" gas range with griddle and pot filler, & double wall ovens.
The spacious first floor master bedroom boasts soaring ceilings with wood beams, a cozy corner fireplace, windows framing the McDowell Mountains and allow ample natural light to fill the room, and a private covered patio with easy access to the heated negative edge pool. The luxurious ensuite bathroom features his/hers vanities w/ ample storage space, walk-in shower, soaking tub, and large walk-in closet w/closet system and window for natural light.
The home's outdoor spaces are designed to be a draw for the occupants with a sliding glass wall, outdoor kitchen, several covered patios, and a sparkling negative edge pool and spa oriented for maximum privacy and mountain views.
The ideal location in North Scottsdale, you're 15 minutes away from Scottsdale Airport and popular shopping, dining, and entertainment experiences at Scottsdale Quarter, Kierland Commons, and less than 2 minutes from Market Street at DC Ranch. For avid golfers and those looking for lifestyle amenities, North Scottsdale's premier private golf and country club, The Country Club at DC Ranch, is located inside the gated community. The club offers a broad array of activities including tennis, fitness, swimming, exceptional dining venues and a variety of social events.
Location
State AZ
County Maricopa
Community Dc Ranch Parcel 4.23
Direction East on Thompson Peak Pkwy to light at E Desert Camp Drive. Turn left to guard gate. After entering gate, turn right at Mule Deer Trl. First right at N Arroyo Way. Home will be on your right - lot 910
Rooms
Other Rooms Loft, Great Room
Master Bedroom Downstairs
Den/Bedroom Plus 6
Ensuite Laundry Engy Star (See Rmks)
Separate Den/Office Y
Interior
Interior Features Master Downstairs, Eat-in Kitchen, 9+ Flat Ceilings, Fire Sprinklers, Soft Water Loop, Vaulted Ceiling(s), Double Vanity, Full Bth Master Bdrm, Tub with Jets, High Speed Internet
Laundry Location Engy Star (See Rmks)
Heating Natural Gas
Cooling Refrigeration, Programmable Thmstat, Ceiling Fan(s)
Flooring Carpet, Tile, Wood
Fireplaces Type 2 Fireplace
Fireplace Yes
Window Features Double Pane Windows
SPA Heated,Private
Laundry Engy Star (See Rmks)
Exterior
Exterior Feature Balcony, Covered Patio(s), Misting System, Private Yard, Built-in Barbecue
Garage Attch'd Gar Cabinets, Dir Entry frm Garage, Electric Door Opener, Extnded Lngth Garage
Garage Spaces 3.0
Garage Description 3.0
Fence Block, Wrought Iron
Pool Play Pool, Variable Speed Pump, Private
Community Features Gated Community, Guarded Entry, Golf, Biking/Walking Path
Utilities Available APS, SW Gas
Amenities Available Club, Membership Opt, Management, Rental OK (See Rmks)
Waterfront No
View City Lights, Mountain(s)
Roof Type Tile
Parking Type Attch'd Gar Cabinets, Dir Entry frm Garage, Electric Door Opener, Extnded Lngth Garage
Private Pool Yes
Building
Lot Description Desert Back, Desert Front, Cul-De-Sac, Natural Desert Back, Natural Desert Front
Story 2
Builder Name Cantabria
Sewer Public Sewer
Water City Water
Architectural Style Other (See Remarks), Spanish
Structure Type Balcony,Covered Patio(s),Misting System,Private Yard,Built-in Barbecue
Schools
Elementary Schools Copper Ridge Elementary School
Middle Schools Copper Ridge Middle School
High Schools Chaparral High School
School District Scottsdale Unified District
Others
HOA Name DC Ranch Association
HOA Fee Include Maintenance Grounds,Street Maint
Senior Community No
Tax ID 217-71-040
Ownership Fee Simple
Acceptable Financing Cash, Conventional
Horse Property N
Listing Terms Cash, Conventional
Financing Conventional
Read Less Info
Want to know what your home might be worth? Contact us for a FREE valuation!

Our team is ready to help you sell your home for the highest possible price ASAP

Copyright 2024 Arizona Regional Multiple Listing Service, Inc. All rights reserved.
Bought with Silverleaf Realty
GET MORE INFORMATION

Realtor | Lic# 3002147






