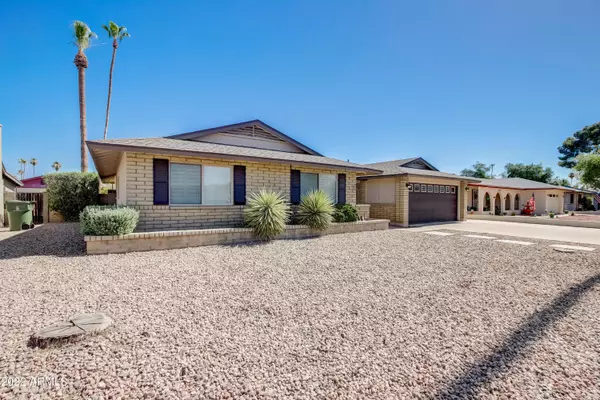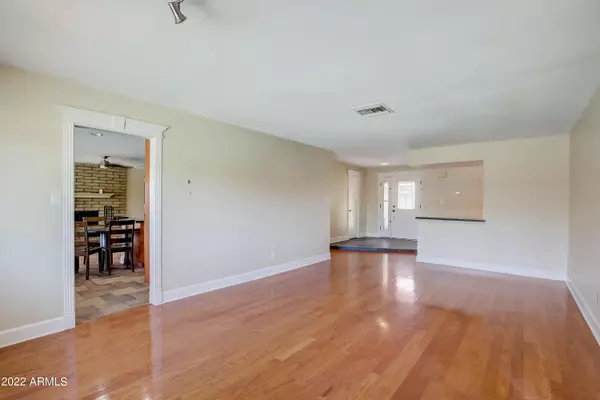$535,000
$575,000
7.0%For more information regarding the value of a property, please contact us for a free consultation.
4 Beds
2 Baths
2,183 SqFt
SOLD DATE : 12/28/2022
Key Details
Sold Price $535,000
Property Type Single Family Home
Sub Type Single Family - Detached
Listing Status Sold
Purchase Type For Sale
Square Footage 2,183 sqft
Price per Sqft $245
Subdivision Tempe Royal Palms Unit 12
MLS Listing ID 6416418
Sold Date 12/28/22
Style Ranch
Bedrooms 4
HOA Y/N No
Originating Board Arizona Regional Multiple Listing Service (ARMLS)
Year Built 1973
Annual Tax Amount $2,902
Tax Year 2021
Lot Size 8,146 Sqft
Acres 0.19
Property Description
NO HOA w/ a premium N/S facing lot! Single level 4 bed 2 bath home w/ a pool & a 2 car garage in the heart of Tempe. Wood & tile flooring throughout. Newer Roof, replaced in 2015. Chef's kitchen that is open to the family room that includes beautiful shaker cabinets w/ pull out drawers, granite counters, stainless steel appliances, 5 burner Viking gas cooktop, bar stool seating area along w/ built in table & a wall of panty cabinets. Famliy room has a fireplace. Beautiful custom window coverings & Plantation Shutters in the bedrooms. Dual pane windows. Newer tiled secondary bathroom w/ a vessel sink. Primary suite has a walk-in tiled shower & dual sink vanity. Beautiful backyard w/ covered tile patio, artificial turf & a pool. Walking distance to ASU, highschool & elementary school.
Location
State AZ
County Maricopa
Community Tempe Royal Palms Unit 12
Direction Head west on E Guadalupe Rd toward S Rural Rd, Turn right at the 1st cross street onto S Rural Rd, Turn right onto E Westchester Dr
Rooms
Other Rooms Family Room
Master Bedroom Downstairs
Den/Bedroom Plus 4
Separate Den/Office N
Interior
Interior Features Master Downstairs, Eat-in Kitchen, Drink Wtr Filter Sys, Kitchen Island, 3/4 Bath Master Bdrm, Double Vanity, Granite Counters
Heating Natural Gas
Cooling Refrigeration, Programmable Thmstat, Ceiling Fan(s)
Flooring Carpet, Tile, Wood
Fireplaces Type 1 Fireplace
Fireplace Yes
Window Features Double Pane Windows
SPA None
Exterior
Garage Dir Entry frm Garage, Electric Door Opener
Garage Spaces 2.0
Garage Description 2.0
Fence Block
Pool Diving Pool, Fenced, Private
Community Features Playground
Utilities Available SRP, SW Gas
Amenities Available None
Waterfront No
Roof Type Composition
Parking Type Dir Entry frm Garage, Electric Door Opener
Private Pool Yes
Building
Lot Description Desert Front, Gravel/Stone Front, Gravel/Stone Back, Synthetic Grass Back
Story 1
Builder Name Unknown
Sewer Public Sewer
Water City Water
Architectural Style Ranch
Schools
Elementary Schools Rover Elementary School
Middle Schools Fees College Preparatory Middle School
High Schools Marcos De Niza High School
School District Tempe Union High School District
Others
HOA Fee Include No Fees
Senior Community No
Tax ID 301-91-225
Ownership Fee Simple
Acceptable Financing Cash, Conventional, FHA, VA Loan
Horse Property N
Listing Terms Cash, Conventional, FHA, VA Loan
Financing Conventional
Read Less Info
Want to know what your home might be worth? Contact us for a FREE valuation!

Our team is ready to help you sell your home for the highest possible price ASAP

Copyright 2024 Arizona Regional Multiple Listing Service, Inc. All rights reserved.
Bought with Russ Lyon Sotheby's International Realty
GET MORE INFORMATION

Realtor | Lic# 3002147






