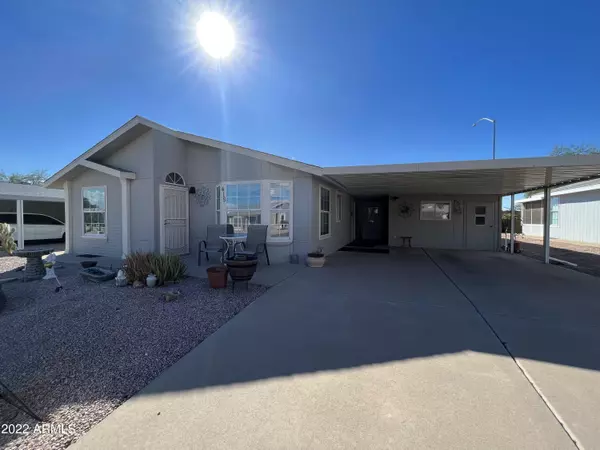$179,000
$184,000
2.7%For more information regarding the value of a property, please contact us for a free consultation.
2 Beds
2 Baths
1,456 SqFt
SOLD DATE : 12/15/2022
Key Details
Sold Price $179,000
Property Type Mobile Home
Sub Type Mfg/Mobile Housing
Listing Status Sold
Purchase Type For Sale
Square Footage 1,456 sqft
Price per Sqft $122
Subdivision Crescent Run
MLS Listing ID 6476509
Sold Date 12/15/22
Style Other (See Remarks)
Bedrooms 2
HOA Y/N No
Originating Board Arizona Regional Multiple Listing Service (ARMLS)
Land Lease Amount 788.0
Year Built 1997
Annual Tax Amount $419
Tax Year 2022
Property Description
Welcome Home to this spacious beauty in sought after Crescent Run, where active adults aged 55 and better can enjoy the good life! Meticulously maintained, classy & fresh paint palette, plus TONS of upgrades! NEW Roof and Huge insulated Arizona Room were completed in 2018. NEWER Stainless Steel fridge in bright open eat-in kitchen with breakfast bar & island. Updated flooring throughout including laminate floors & premium tile. Remodeled bathrooms and a NEWER gas heat & AC system, for comfort all year long. This home has everything you're looking for, plus privacy with no neighbors behind. Lots more updates and little touches, come and see!
Location
State AZ
County Maricopa
Community Crescent Run
Direction Enter at guard house on Southern Ave, proceed to first Stop Sign, turn Left on Crescent Run Dr. At next Stop Sign turn Right then immediate Left onto Beal Ave. Follow around to right, #419 is on Left.
Rooms
Other Rooms Arizona RoomLanai
Master Bedroom Not split
Den/Bedroom Plus 2
Separate Den/Office N
Interior
Interior Features Eat-in Kitchen, Breakfast Bar, No Interior Steps, Vaulted Ceiling(s), Kitchen Island, Pantry, 3/4 Bath Master Bdrm, Double Vanity, High Speed Internet, Laminate Counters
Heating Natural Gas, Ceiling
Cooling Refrigeration, Both Refrig & Evap, Wall/Window Unit(s), Ceiling Fan(s)
Flooring Carpet, Laminate, Tile
Fireplaces Type Living Room
Fireplace Yes
Window Features Skylight(s),Double Pane Windows
SPA None
Exterior
Exterior Feature Storage
Garage Separate Strge Area
Carport Spaces 2
Fence Block
Pool None
Community Features Gated Community, Community Spa Htd, Community Pool Htd, Community Media Room, Guarded Entry, Tennis Court(s), Biking/Walking Path, Clubhouse, Fitness Center
Utilities Available SRP, SW Gas
Amenities Available Management, Rental OK (See Rmks), RV Parking
Waterfront No
Roof Type Composition
Parking Type Separate Strge Area
Private Pool No
Building
Lot Description Sprinklers In Rear, Sprinklers In Front, Gravel/Stone Front, Gravel/Stone Back, Auto Timer H2O Front, Auto Timer H2O Back
Story 1
Builder Name CAVCO
Sewer Sewer in & Cnctd, Public Sewer
Water City Water
Architectural Style Other (See Remarks)
Structure Type Storage
Schools
Elementary Schools Adult
Middle Schools Adult
High Schools Adult
School District Mesa Unified District
Others
HOA Fee Include Sewer,Cable TV,Maintenance Grounds,Trash
Senior Community Yes
Tax ID 218-52-001-P
Ownership Leasehold
Acceptable Financing Cash, Conventional
Horse Property N
Listing Terms Cash, Conventional
Financing Conventional
Special Listing Condition Age Restricted (See Remarks)
Read Less Info
Want to know what your home might be worth? Contact us for a FREE valuation!

Our team is ready to help you sell your home for the highest possible price ASAP

Copyright 2024 Arizona Regional Multiple Listing Service, Inc. All rights reserved.
Bought with Berkshire Hathaway HomeServices Arizona Properties
GET MORE INFORMATION

Realtor | Lic# 3002147






